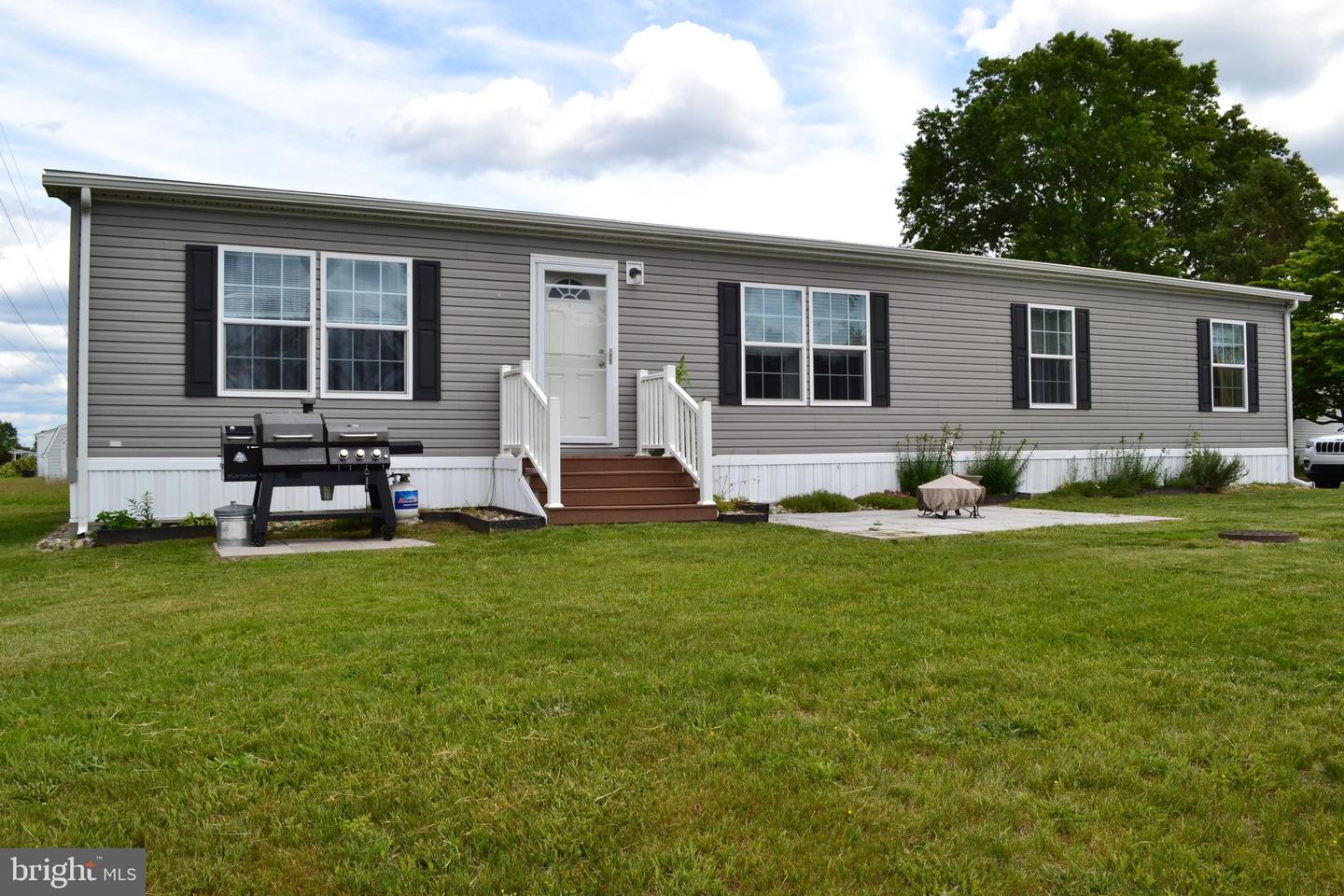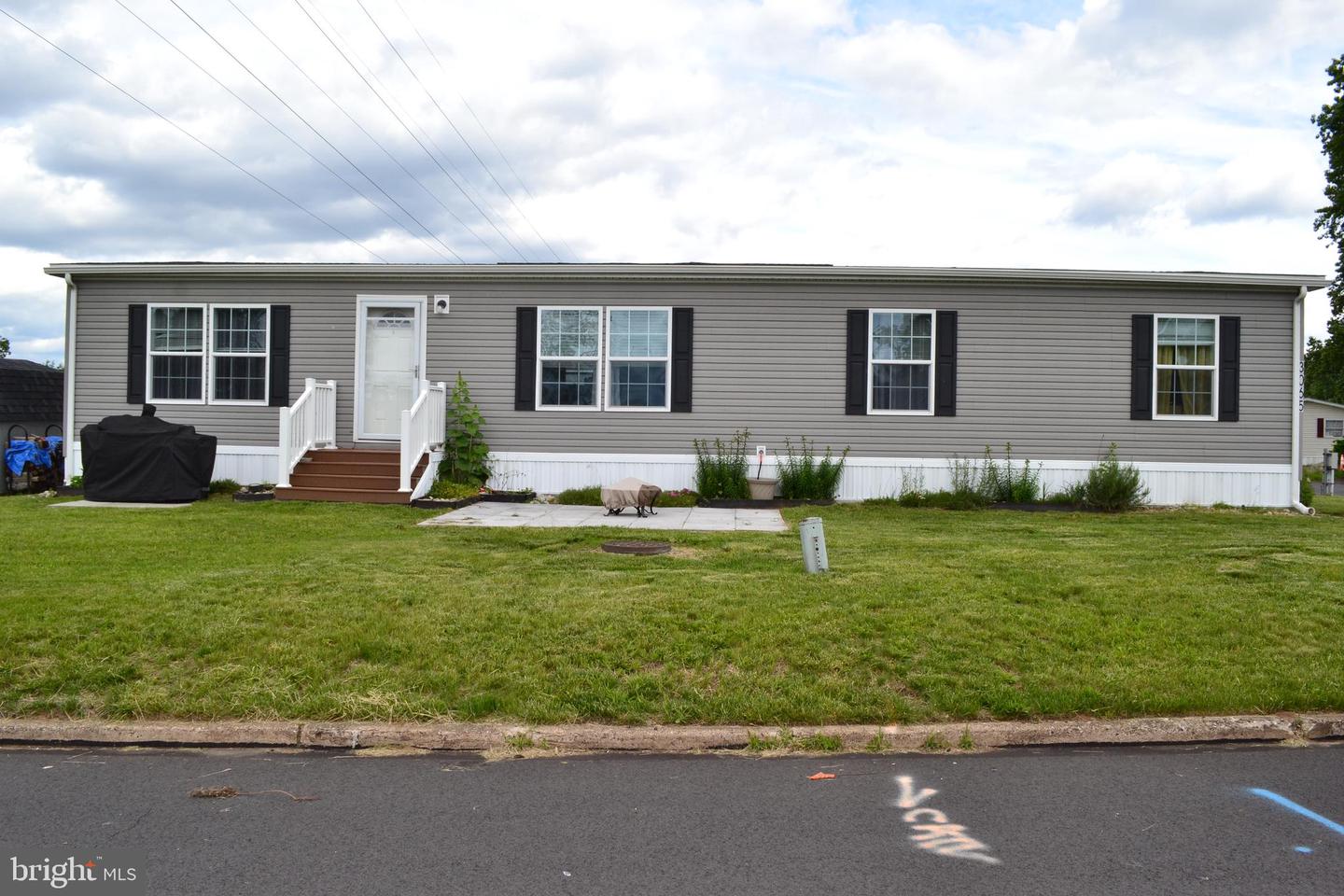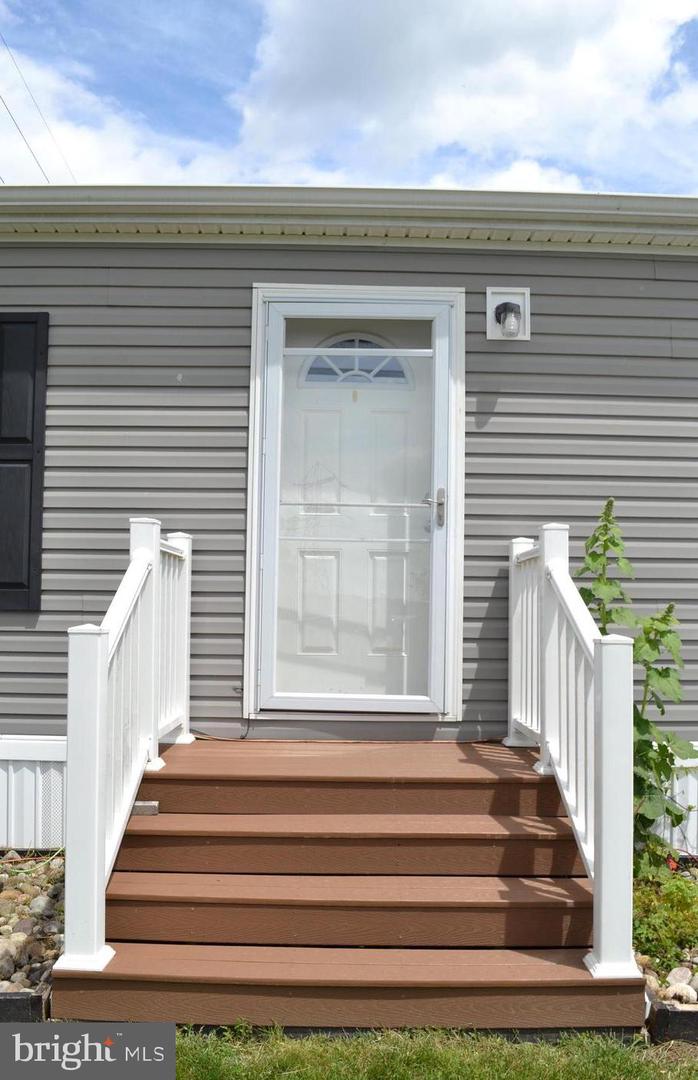


3065 Chandler Dr, Morrisville, PA 19067
$149,900
3
Beds
2
Baths
1,600
Sq Ft
Manufactured
Pending
Listed by
Mariann Matarese
Bhhs Fox & Roach -Yardley/Newtown
Last updated:
June 16, 2025, 10:06 AM
MLS#
PABU2096104
Source:
BRIGHTMLS
About This Home
Home Facts
Manufactured
2 Baths
3 Bedrooms
Built in 2018
Price Summary
149,900
$93 per Sq. Ft.
MLS #:
PABU2096104
Last Updated:
June 16, 2025, 10:06 AM
Added:
16 day(s) ago
Rooms & Interior
Bedrooms
Total Bedrooms:
3
Bathrooms
Total Bathrooms:
2
Full Bathrooms:
2
Interior
Living Area:
1,600 Sq. Ft.
Structure
Structure
Architectural Style:
Modular/Pre-Fabricated
Building Area:
1,600 Sq. Ft.
Year Built:
2018
Finances & Disclosures
Price:
$149,900
Price per Sq. Ft:
$93 per Sq. Ft.
Contact an Agent
Yes, I would like more information from Coldwell Banker. Please use and/or share my information with a Coldwell Banker agent to contact me about my real estate needs.
By clicking Contact I agree a Coldwell Banker Agent may contact me by phone or text message including by automated means and prerecorded messages about real estate services, and that I can access real estate services without providing my phone number. I acknowledge that I have read and agree to the Terms of Use and Privacy Notice.
Contact an Agent
Yes, I would like more information from Coldwell Banker. Please use and/or share my information with a Coldwell Banker agent to contact me about my real estate needs.
By clicking Contact I agree a Coldwell Banker Agent may contact me by phone or text message including by automated means and prerecorded messages about real estate services, and that I can access real estate services without providing my phone number. I acknowledge that I have read and agree to the Terms of Use and Privacy Notice.