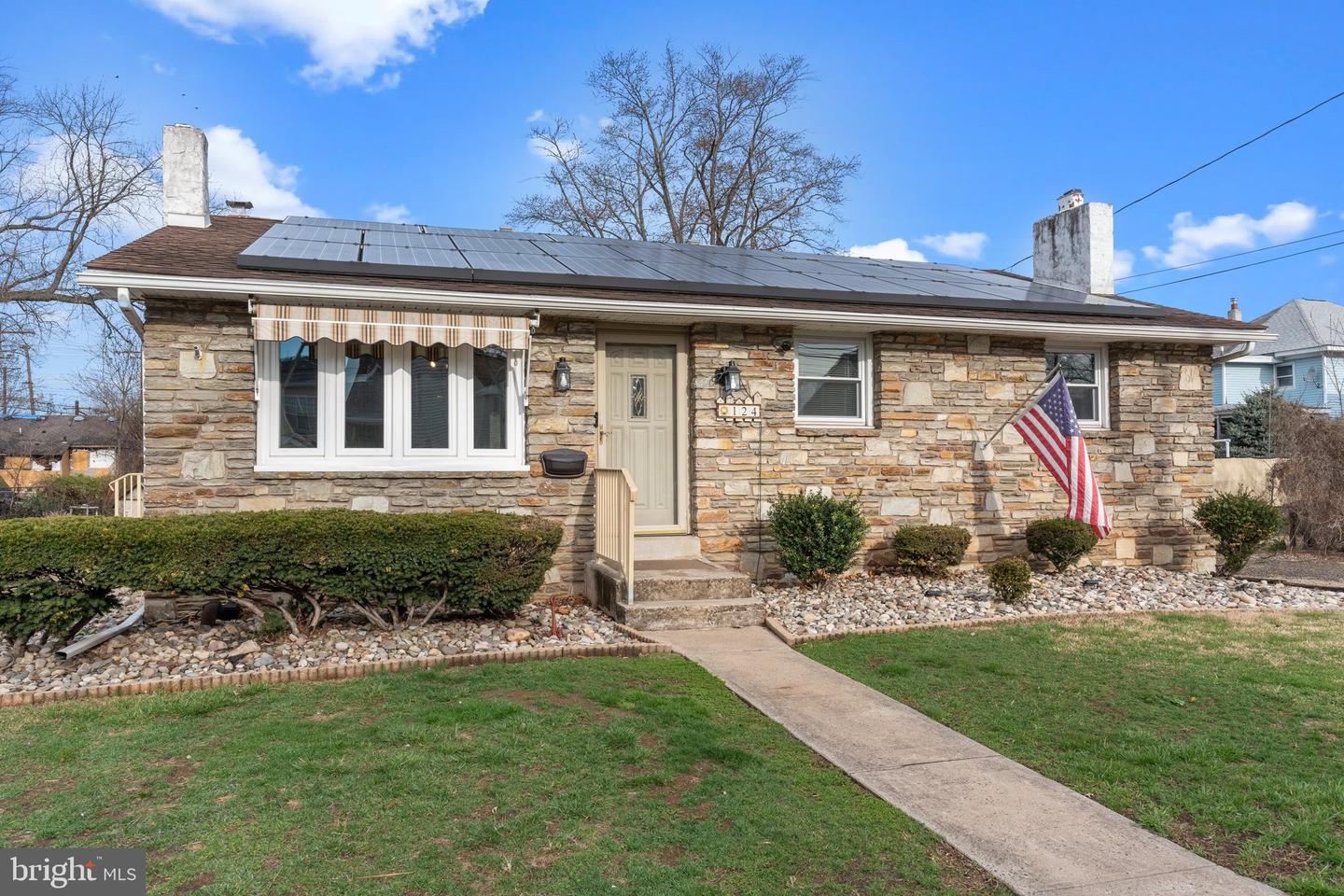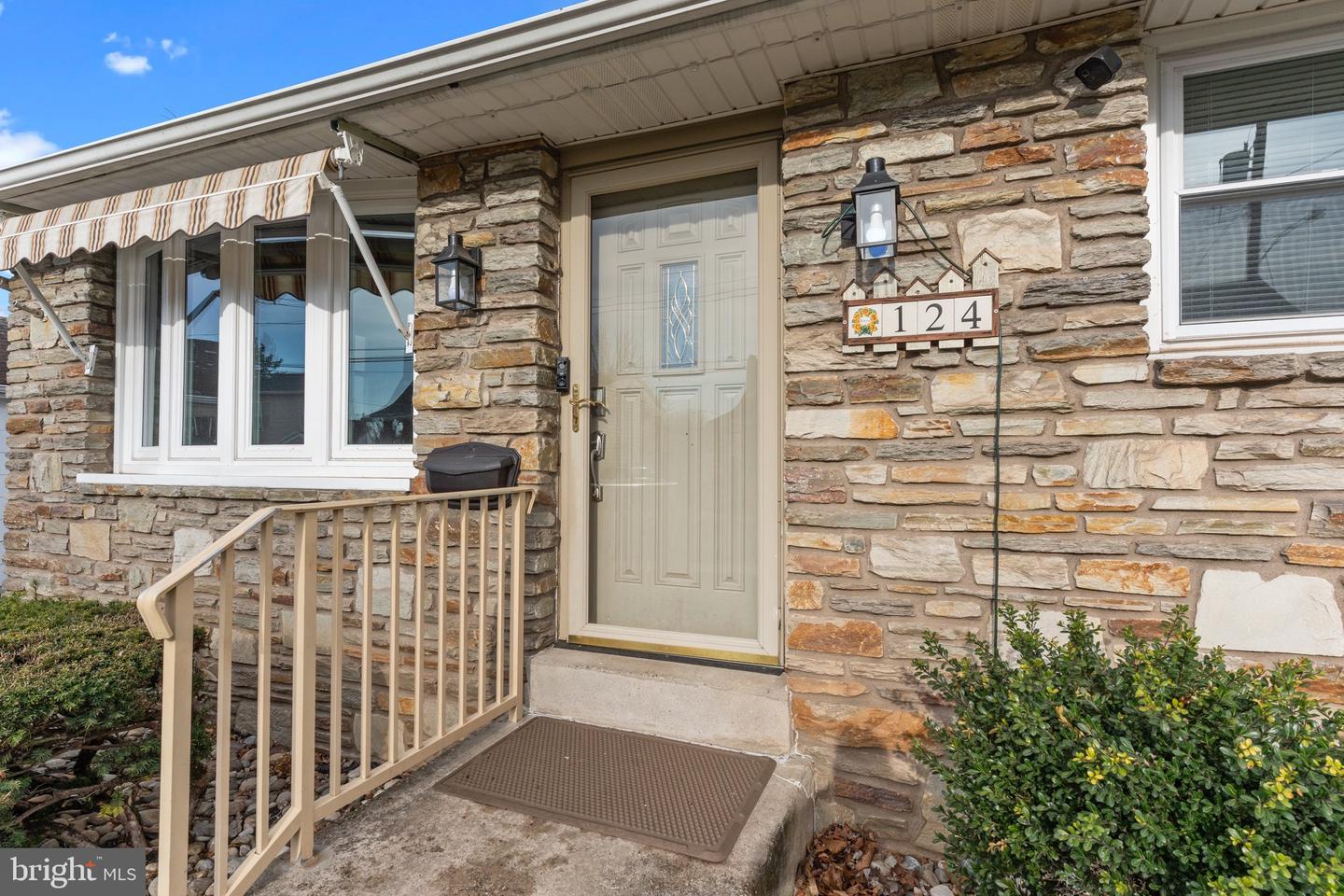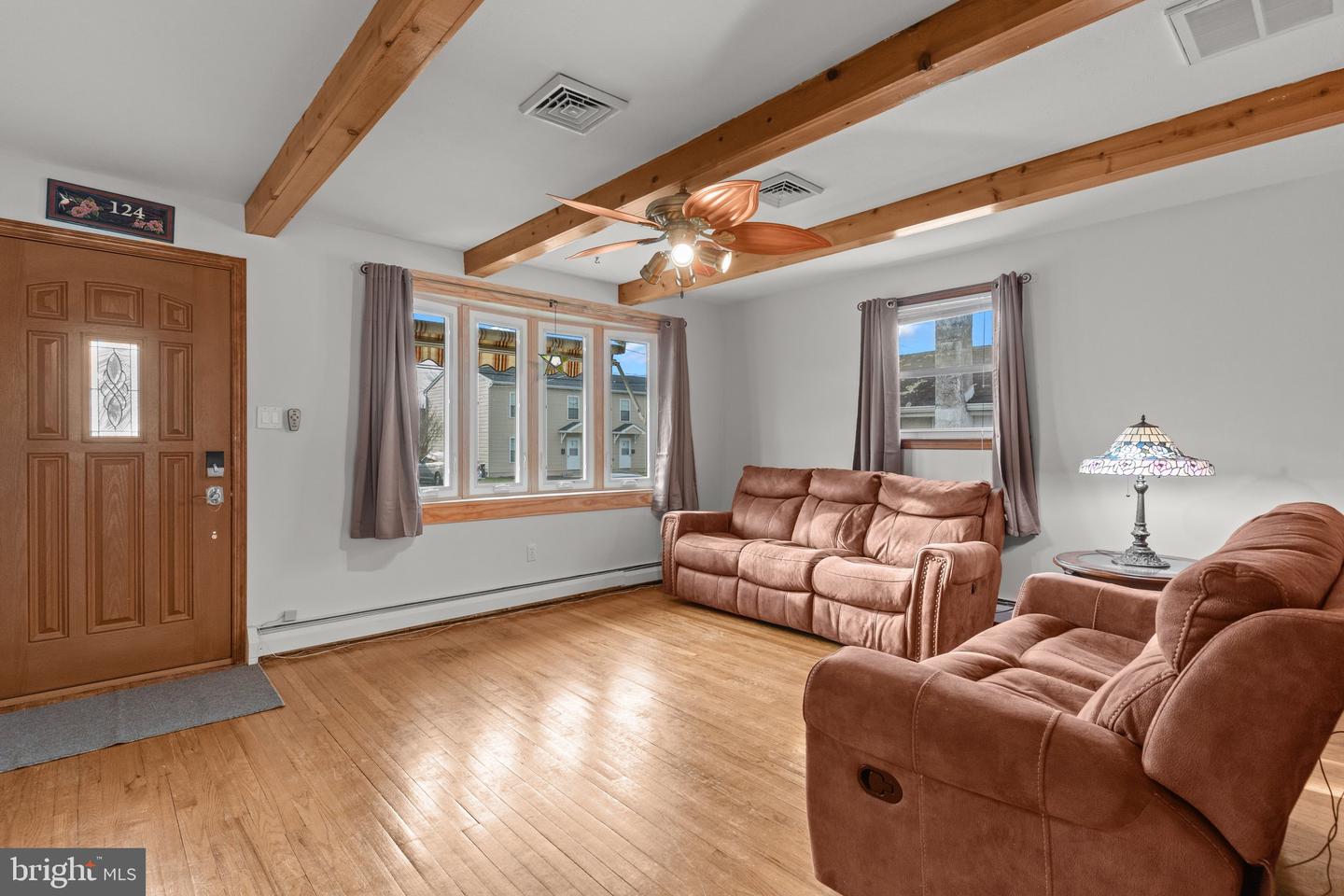The stone front façade, hardscaping touches, replaced Pella front door, replaced windows, plus a 3-car deep driveway, welcomes you. The quality of construction in this raised ranch shines through! One inside, oak hardwood flooring and a charming beamed ceiling greet you in the Living Room. With bay windows replaced in 2024, built-in display shelving and a tv-height wall outlet in place, furnishing this room will be a breeze. Enjoy the views of the rear yard through top-of-the-line replaced Pella sliding glass doors with built-in blinds and a hidden screen door insert in the Dining Room. A newly installed modern chandelier hangs over the dining table, perfect for get togethers & stool seating was added at the peninsula countertop. Tons of wood cabinetry are provided, along with double ovens and a side-by-side frig with water/ice maker. Neutral Corian countertops, a double sink with window and accent lighting above, plus under cabinet lighting and a neutral ceramic tile lined backsplash add a great touch. A Pella replacement door leads to the side driveway for convenience. The other side of the freshly painted Main Level offers a coat closet, 3 Bedrooms and a full bath. The Master Bedroom is impressive in size with a double closet and dual replacement windows with custom dark-out blinds. The 2nd Bedroom has a deep closet & the 3rd Bedroom has double windows. Each of the Bedrooms boast hardwood flooring, upgraded ceiling fan/light fixtures and stylish curtains. The full Bath has spring-time purple tile accents in perfect condition, a shower/tub combination, window and linen closet. Providing an additional 660 sq ft, the 36’ long finished Basement is open but laid out as 2 areas. The Game Area encompasses a pool table with classic overhead light. All of the extras, like a cue rack and wooden beads for score keeping, are included. The Family Room has a 13’ wide stone accent wall with a gas-fueled DECORATIVE fireplace with track lighting. A ceiling fan/light fixture, built-in speaker wiring and a 2nd zone of heat are features of this bonus space. A 13’x11’ Laundry Room has a wall of cabinetry, stainless sink and a retractable clothes line. Also on this level is: a Workshop housing the replaced heater, workbench, tool peg boards, multiple closets, built-in shelving, a brand new 200 amp electrical panel box and a Powder Room! Right next to a door that leads up to the rear patio, a retro blue/white Arabesque tiled Powder Room is sure to be hit when partying in the Basement or the pool. The rear of the home has a long patio with a 2nd awning. A fully-fenced pool will provide hours of entertainment! Opened and fully-functional last year and ready to be opened by the Buyer post-settlement, this 17’ wide by 35’ long in-ground pool had plaster replaced in 2023. There is a winter safety cover, solar cover, vacuum, chemicals and supplies that are all included. A pond with large koi fish and waterfall is running and beautiful. Attached to the main home are multiple sheds with shelving and electric. The roof is just 10 years young and benefits from a Vivant Solar Panel System which transfers to the Buyer. Economical dual-zone natural gas hot water baseboard heating with an upgraded electronic programmable thermostat on each level. Central air. This home is deep in suburbia, yet just minutes to major cities, airports, train stations and shopping. Quick walk to bars, dining, a Dog Park, fun events at the Delaware River and biking along the Canal. Historic Morrisville is home to Summerseat, George Washington’s headquarters during December 1776, which is owned by 2 signers of the Declaration of Independence. In a town celebrated for its historic events & community feeling, you’ll feel right at home at 124 Harrison Ave! Sellers have completed the extensive list of Use & Occupancy Requirements, including the sewer scope. This home is MOVE-IN READY! Here is your chance to live your summer dream!


