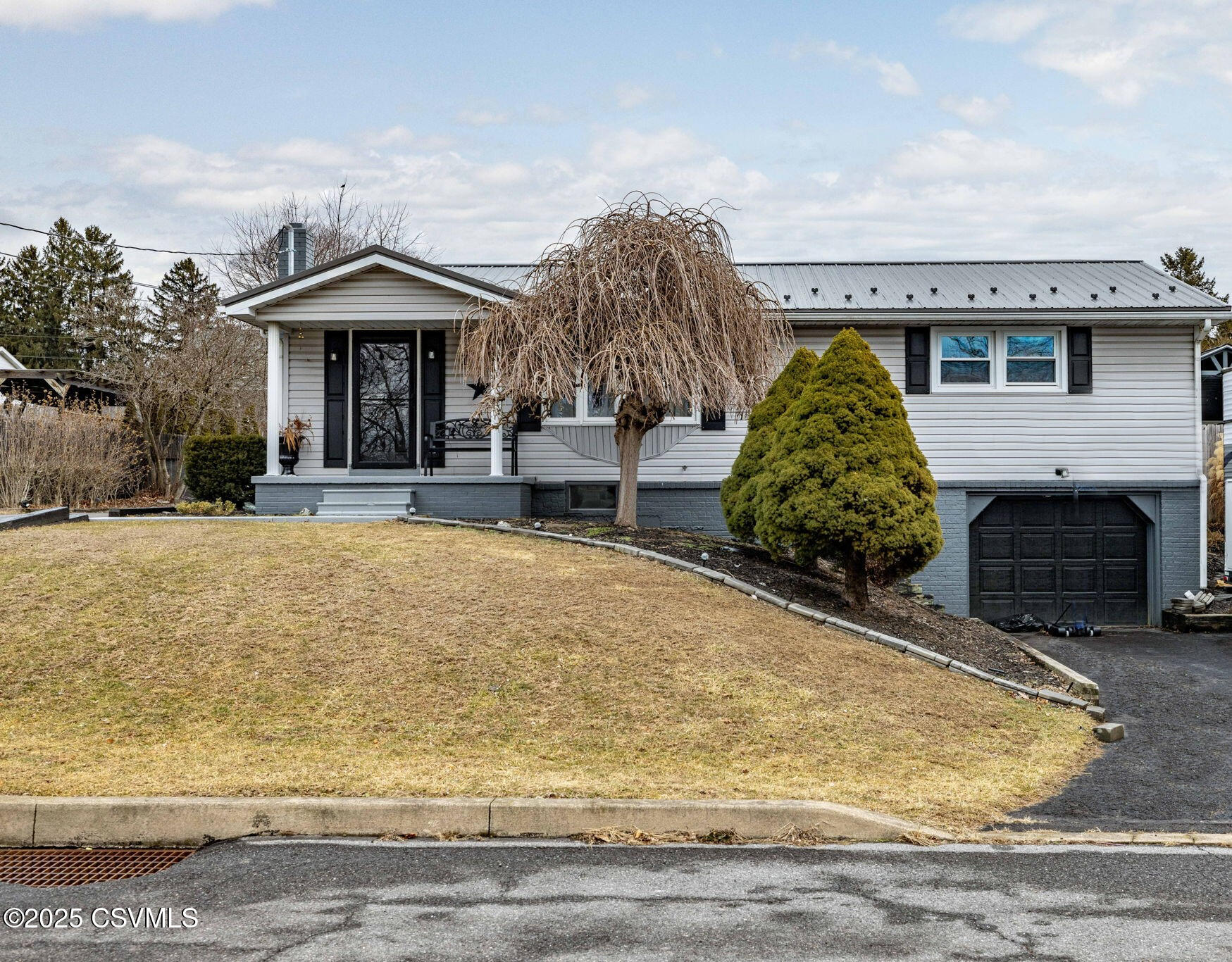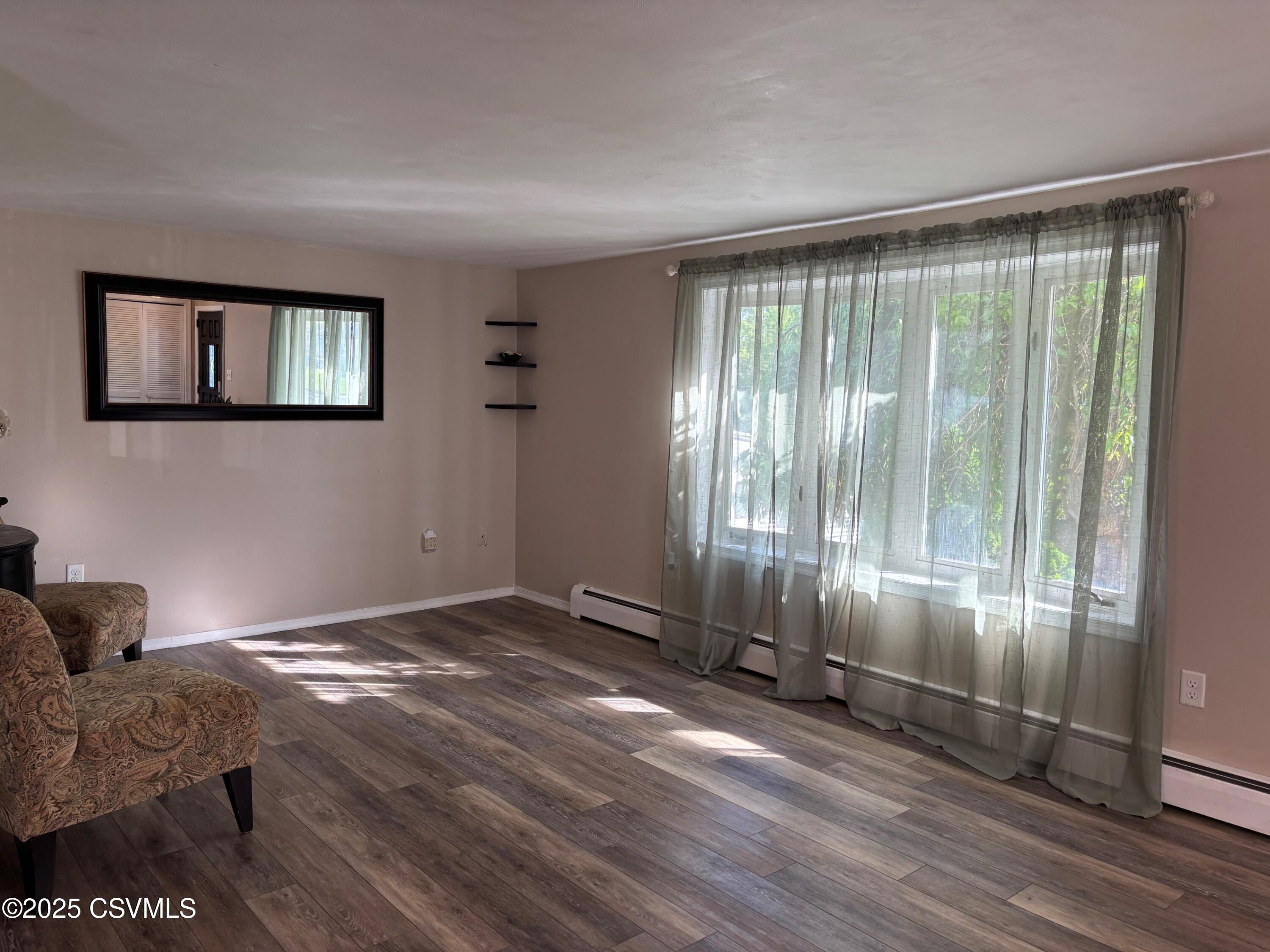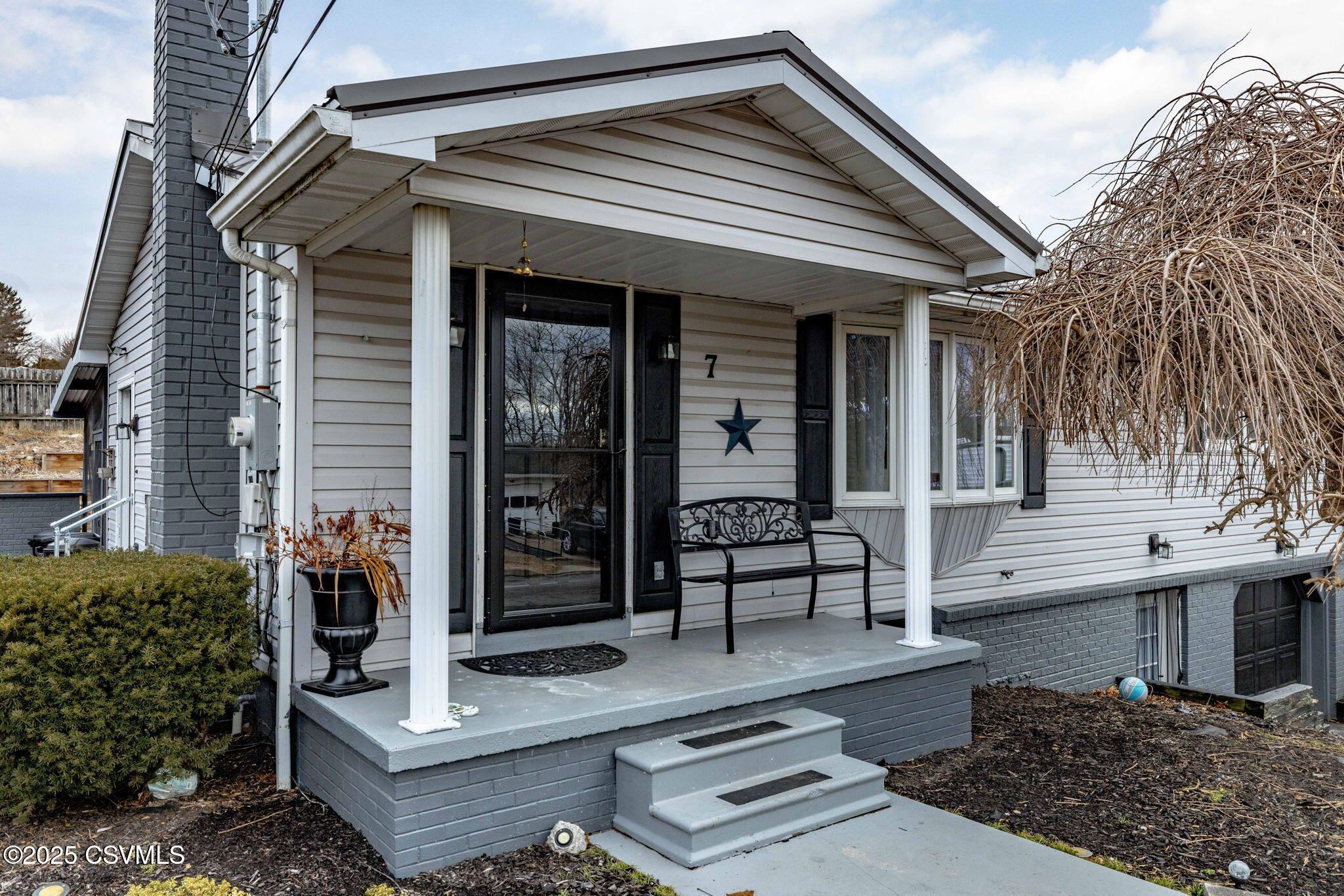


7 Woodside Drive, Milton, PA 17847
$315,000
2
Beds
2
Baths
1,100
Sq Ft
Single Family
Active
Listed by
Rebecca J Judy
Villager Realty, Inc. - Danville
Last updated:
June 15, 2025, 03:11 PM
MLS#
20-99376
Source:
PA CSVBR
About This Home
Home Facts
Single Family
2 Baths
2 Bedrooms
Built in 1968
Price Summary
315,000
$286 per Sq. Ft.
MLS #:
20-99376
Last Updated:
June 15, 2025, 03:11 PM
Added:
4 month(s) ago
Rooms & Interior
Bedrooms
Total Bedrooms:
2
Bathrooms
Total Bathrooms:
2
Full Bathrooms:
1
Interior
Living Area:
1,100 Sq. Ft.
Structure
Structure
Architectural Style:
Ranch
Building Area:
1,100 Sq. Ft.
Year Built:
1968
Lot
Lot Size (Sq. Ft):
12,632
Finances & Disclosures
Price:
$315,000
Price per Sq. Ft:
$286 per Sq. Ft.
Contact an Agent
Yes, I would like more information from Coldwell Banker. Please use and/or share my information with a Coldwell Banker agent to contact me about my real estate needs.
By clicking Contact I agree a Coldwell Banker Agent may contact me by phone or text message including by automated means and prerecorded messages about real estate services, and that I can access real estate services without providing my phone number. I acknowledge that I have read and agree to the Terms of Use and Privacy Notice.
Contact an Agent
Yes, I would like more information from Coldwell Banker. Please use and/or share my information with a Coldwell Banker agent to contact me about my real estate needs.
By clicking Contact I agree a Coldwell Banker Agent may contact me by phone or text message including by automated means and prerecorded messages about real estate services, and that I can access real estate services without providing my phone number. I acknowledge that I have read and agree to the Terms of Use and Privacy Notice.