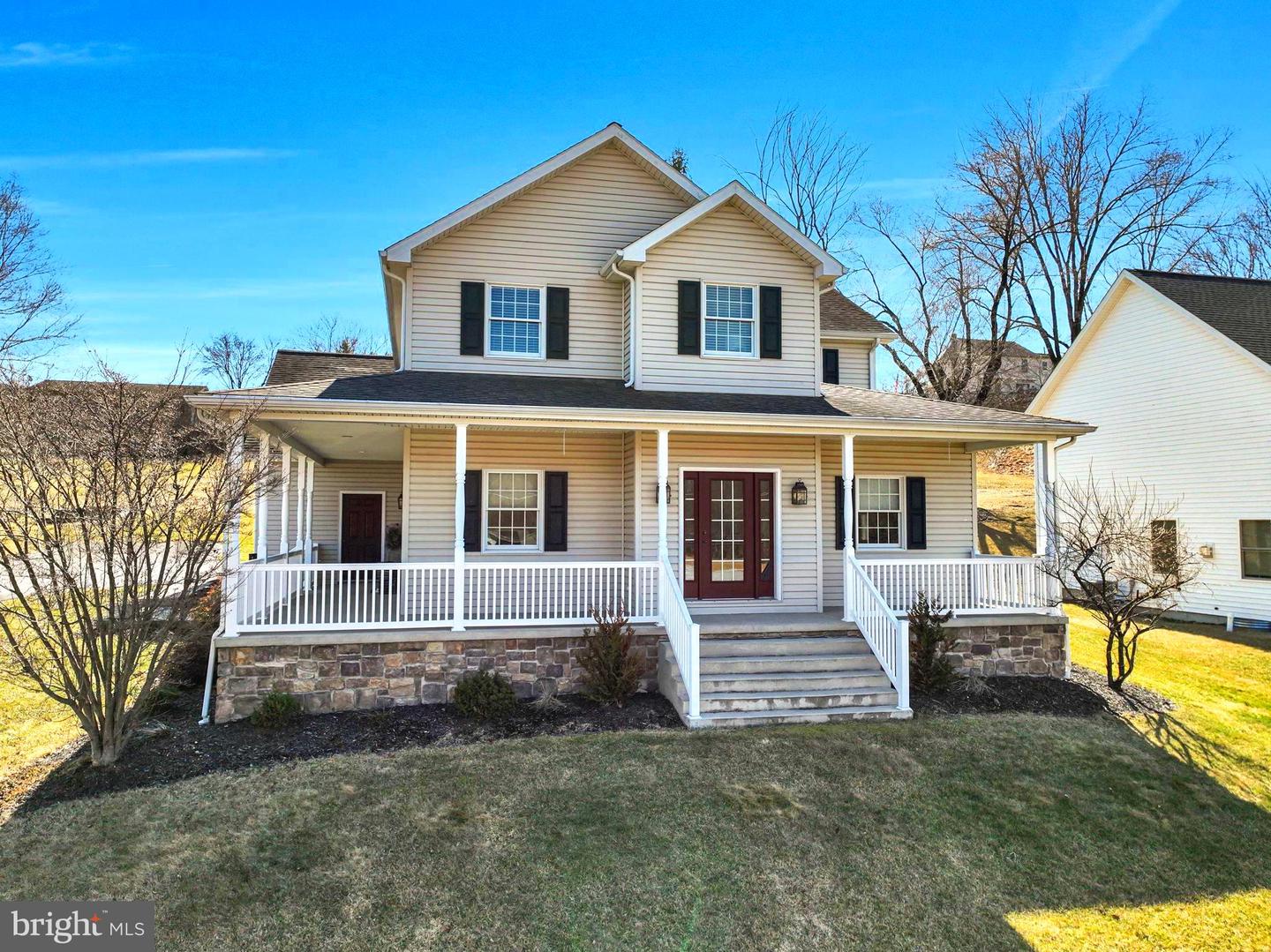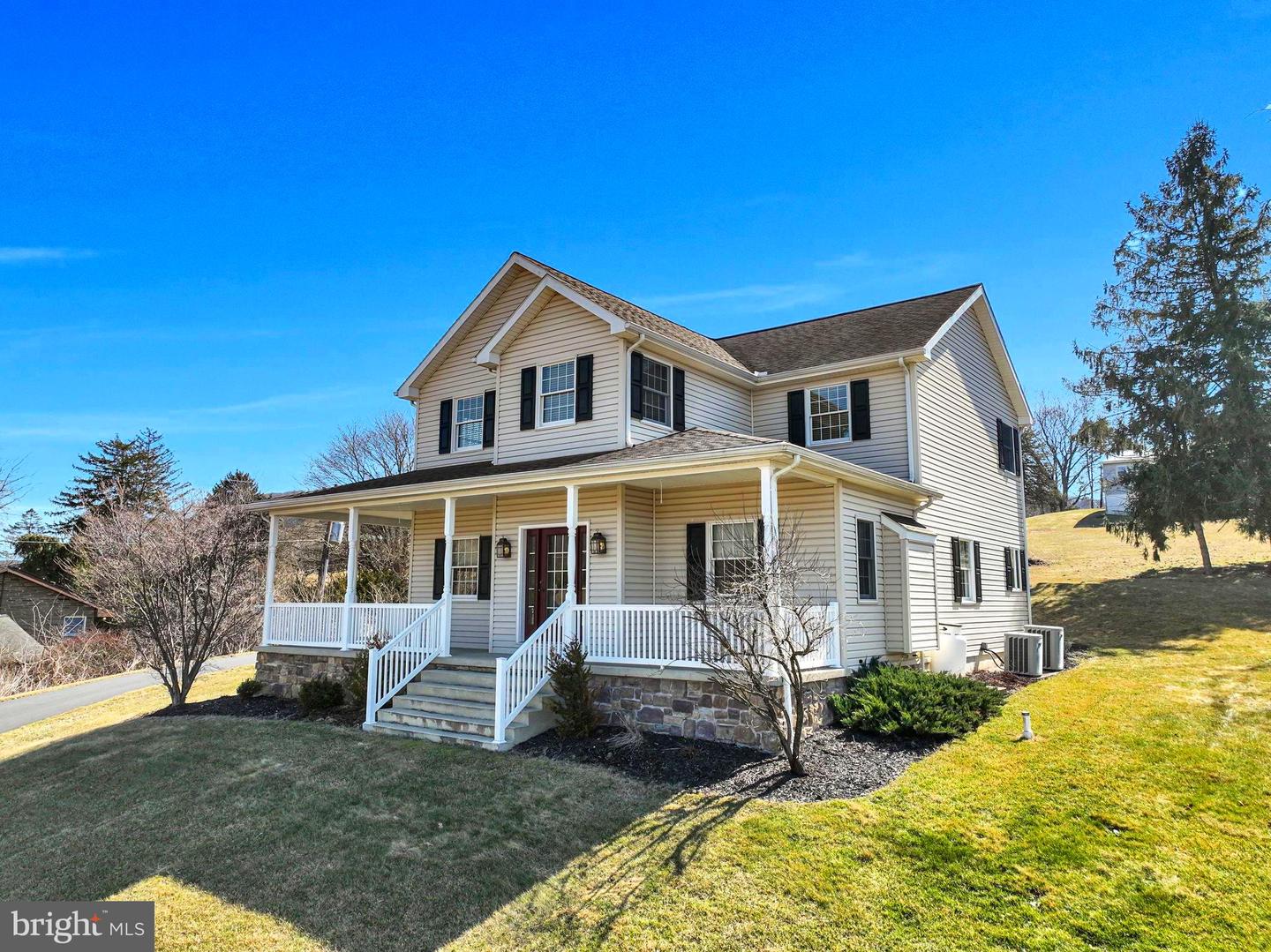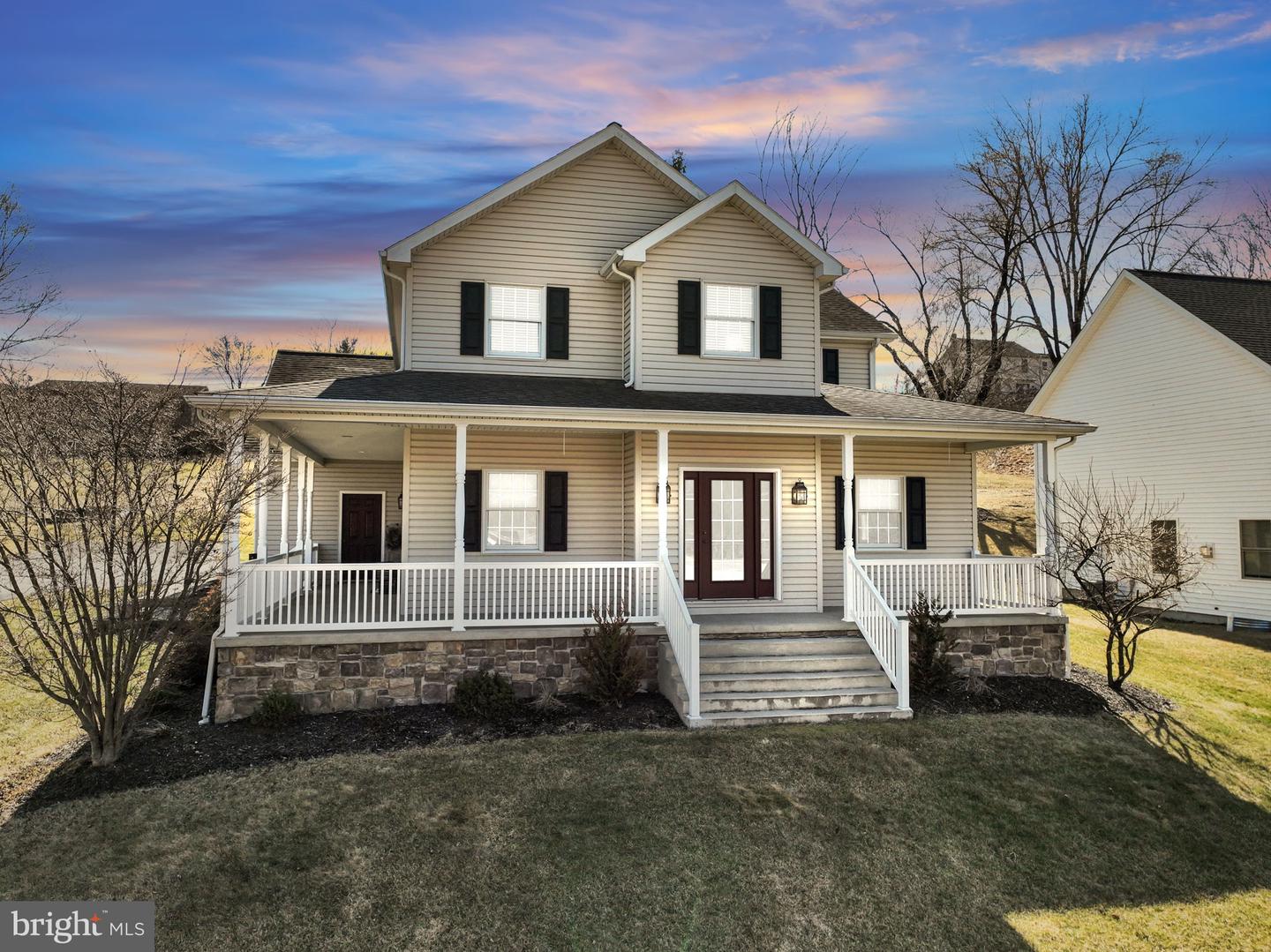


710 E Sunbury St, Millerstown, PA 17062
$362,000
4
Beds
3
Baths
2,320
Sq Ft
Single Family
Pending
Listed by
Taryn Meck
Keller Williams Of Central Pa
Last updated:
April 15, 2025, 07:31 AM
MLS#
PAPY2007034
Source:
BRIGHTMLS
About This Home
Home Facts
Single Family
3 Baths
4 Bedrooms
Built in 2007
Price Summary
362,000
$156 per Sq. Ft.
MLS #:
PAPY2007034
Last Updated:
April 15, 2025, 07:31 AM
Added:
1 month(s) ago
Rooms & Interior
Bedrooms
Total Bedrooms:
4
Bathrooms
Total Bathrooms:
3
Full Bathrooms:
2
Interior
Living Area:
2,320 Sq. Ft.
Structure
Structure
Architectural Style:
Farmhouse/National Folk
Building Area:
2,320 Sq. Ft.
Year Built:
2007
Lot
Lot Size (Sq. Ft):
17,859
Finances & Disclosures
Price:
$362,000
Price per Sq. Ft:
$156 per Sq. Ft.
Contact an Agent
Yes, I would like more information from Coldwell Banker. Please use and/or share my information with a Coldwell Banker agent to contact me about my real estate needs.
By clicking Contact I agree a Coldwell Banker Agent may contact me by phone or text message including by automated means and prerecorded messages about real estate services, and that I can access real estate services without providing my phone number. I acknowledge that I have read and agree to the Terms of Use and Privacy Notice.
Contact an Agent
Yes, I would like more information from Coldwell Banker. Please use and/or share my information with a Coldwell Banker agent to contact me about my real estate needs.
By clicking Contact I agree a Coldwell Banker Agent may contact me by phone or text message including by automated means and prerecorded messages about real estate services, and that I can access real estate services without providing my phone number. I acknowledge that I have read and agree to the Terms of Use and Privacy Notice.