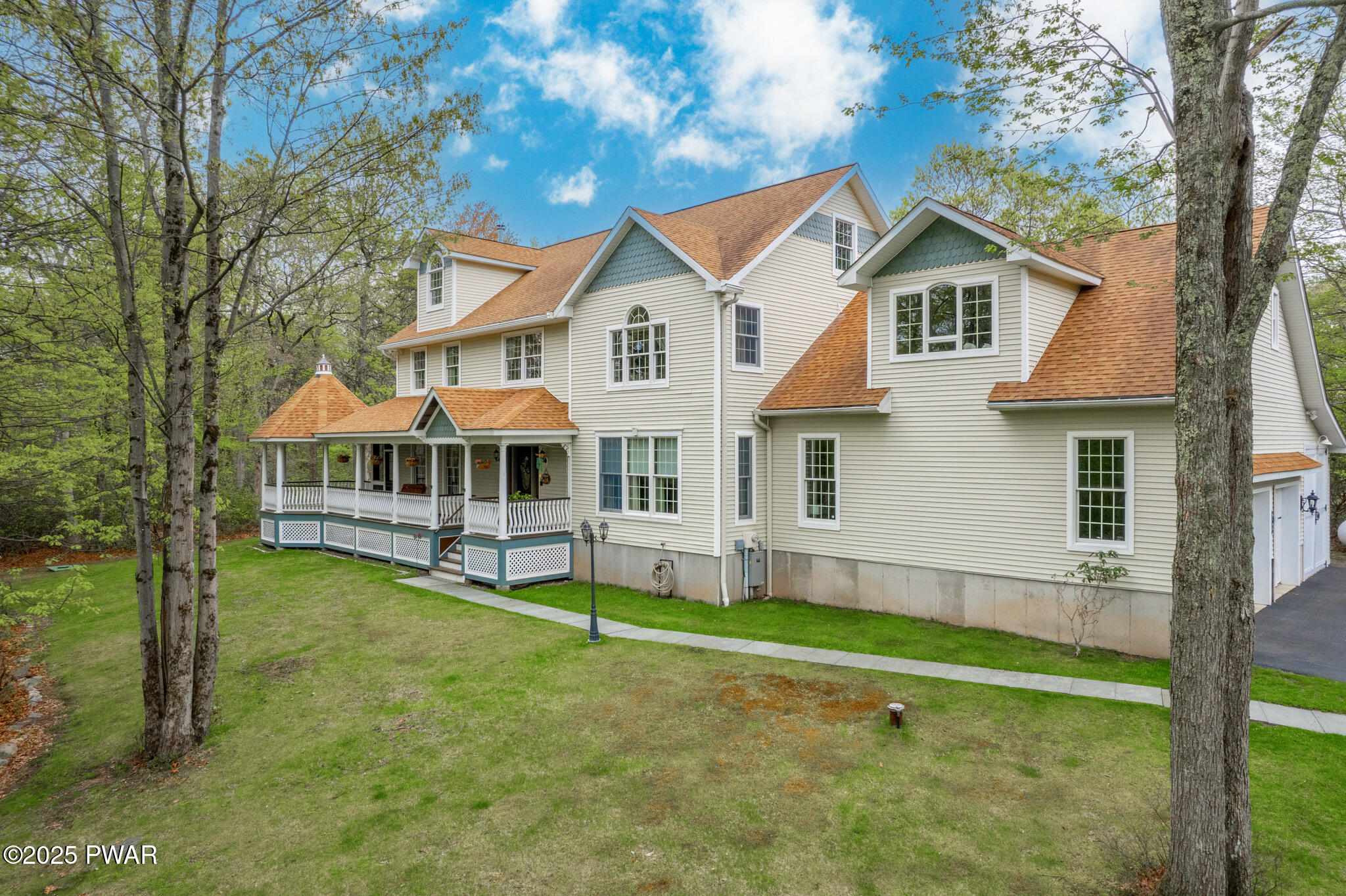


302 Oneida Way, Milford, PA 18337
$724,000
4
Beds
3
Baths
4,869
Sq Ft
Single Family
Active
Listed by
Justine Eichner
Iron Valley R E Tri-State
570-559-4766
Last updated:
October 4, 2025, 02:14 PM
MLS#
PW251350
Source:
PA PWAR
About This Home
Home Facts
Single Family
3 Baths
4 Bedrooms
Built in 2006
Price Summary
724,000
$148 per Sq. Ft.
MLS #:
PW251350
Last Updated:
October 4, 2025, 02:14 PM
Added:
4 month(s) ago
Rooms & Interior
Bedrooms
Total Bedrooms:
4
Bathrooms
Total Bathrooms:
3
Full Bathrooms:
2
Interior
Living Area:
4,869 Sq. Ft.
Structure
Structure
Architectural Style:
Colonial
Building Area:
6,506 Sq. Ft.
Year Built:
2006
Finances & Disclosures
Price:
$724,000
Price per Sq. Ft:
$148 per Sq. Ft.
Contact an Agent
Yes, I would like more information from Coldwell Banker. Please use and/or share my information with a Coldwell Banker agent to contact me about my real estate needs.
By clicking Contact I agree a Coldwell Banker Agent may contact me by phone or text message including by automated means and prerecorded messages about real estate services, and that I can access real estate services without providing my phone number. I acknowledge that I have read and agree to the Terms of Use and Privacy Notice.
Contact an Agent
Yes, I would like more information from Coldwell Banker. Please use and/or share my information with a Coldwell Banker agent to contact me about my real estate needs.
By clicking Contact I agree a Coldwell Banker Agent may contact me by phone or text message including by automated means and prerecorded messages about real estate services, and that I can access real estate services without providing my phone number. I acknowledge that I have read and agree to the Terms of Use and Privacy Notice.