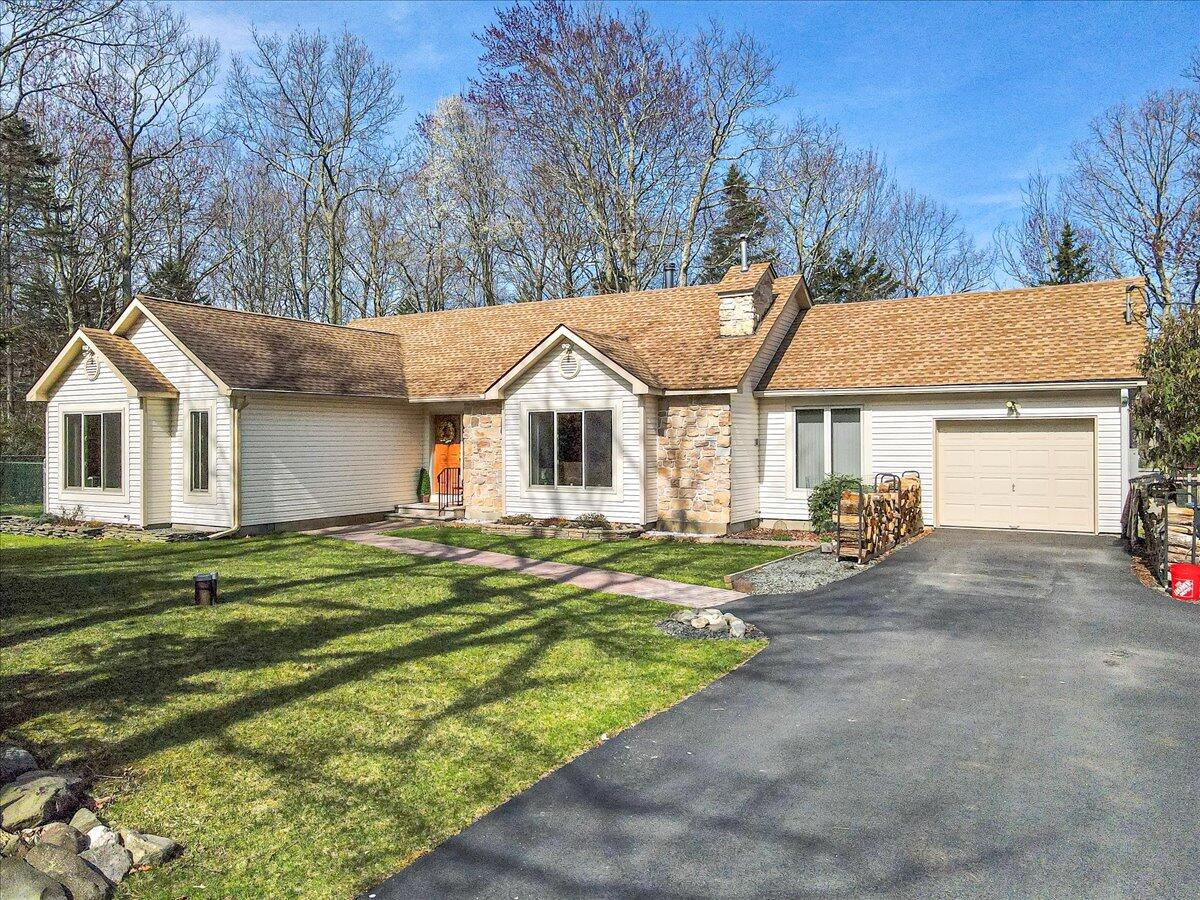HIGHEST AND BEST DUE 9/3/2025 5 PM
205 Flatbrook Way in Milford: Not just a house - It is a way of life!
The seller of the impeccably kept property has decided to lower the listing price another $30,000.00. She is also offering the future owners of this property a nearly new snowblower, a Honda gas mower, a new Craftsman workbench, storage shelving, an upright freezer, and almost two cords of seasoned wood for use in the designer cook stove. These items are equivalent to an additional $10,000 bonus for the buyer! The fruit trees in the front yard will be ready for harvesting soon! The home has been inspected, and any major concerns have been addressed!
This 3-bedroom, 2-bath ranch is sweetly nestled onto a 1.01-acre lot with protected forest areas to the back and side, this home feels like a private retreat and peaceful oasis from the hectic pace of everyday life. A new walkway leads you to a new front door and entrance, which opens into a spacious foyer that serves as the home's central space, connecting the completely remodeled kitchen, expansive living room, and sleeping quarters of the house. The massive eat-in kitchen with its adjacent dining area is tiled and has been completely renovated with all new cabinetry and appliances. The showstopper for the kitchen area is the gorgeous wood-burning cook-stove that serves as both a heating unit and as an additional oven and stove-top for everyday cooking and baking.
On one side of the kitchen is a large bonus room that could be used as an office, a playroom, a separate family den, or even a secondary dining area - it also connects to the garage. The kitchen also has a separate entrance to the window-encased light-filled sun porch, which overlooks the private gardening area with raised beds and opens to a multi-sectioned fenced-in area that wraps partly around the back and one side of the house. It is bright, airy, quiet, and peaceful - the perfect place to start and end every day. The generously sized livi On the other side of the foyer, the wide corridor opens to the entrance to the primary suite. The spacious suite includes a large walk-in closet, a private, completely remodeled bathroom, its own new split unit air conditioning/heating system, and its windows overlook lovely perennial flower beds, the meticulously landscaped front lawn with its young and old evergreens that surround the home and give it its secluded feel. Leaving the primary bedroom, the corridor continues to the recent home addition, which includes another large bedroom, a central laundry room, a third bedroom, large hall closets for additional storage, and the home's primary bathroom. This bathroom was also completely remodeled, and with the newly installed on-demand hot water heating system, every shower and bath is promised to feel like its own spa day. There is new carpeting/flooring and fresh paint throughout, and the whole house fan keeps everyone comfortable all year long.
The home is as practical as it is beautiful�it has new Anderson windows throughout, a new roof, new gutters, a newly paved and black-topped driveway, two sheds, a private compost shed, a well-maintained crawl space, a full garage, and a whole house generator. The owner is also leaving an ample supply of chopped and seasoned wood for the new homeowners. There is so much more that could be said about the excellent quality of this home and its impeccable condition. This does not even include details about the highly desirable amenities of the Conashaugh Lakes Homeowners Association or its low annual fees. This is one-floor living at its best and a once-in-a-lifetime opportunity. Call your realtor today to schedule your showing and experience happily ever after at 205 Flatbrook Way in Milford, Pennsylvania.
