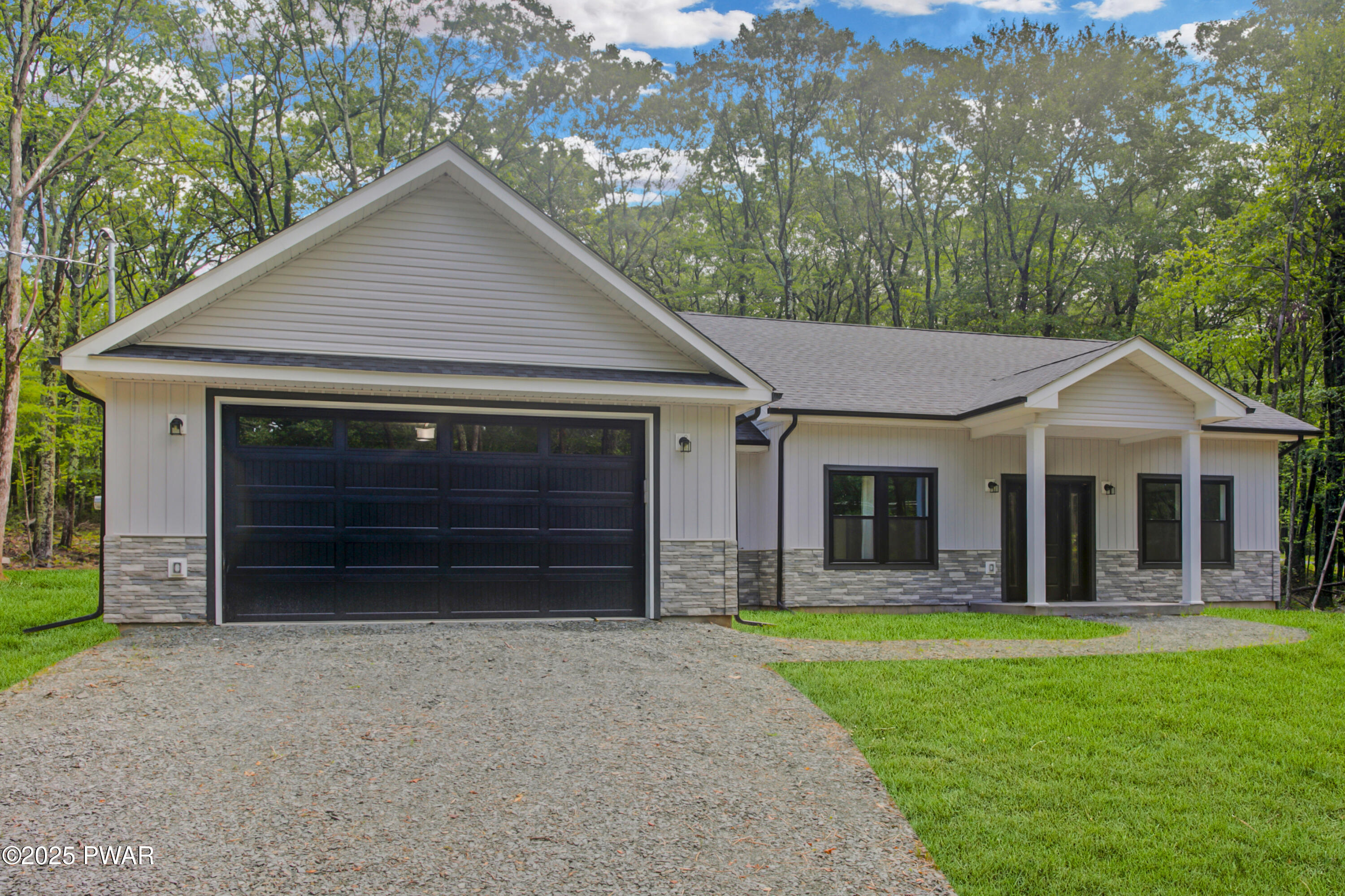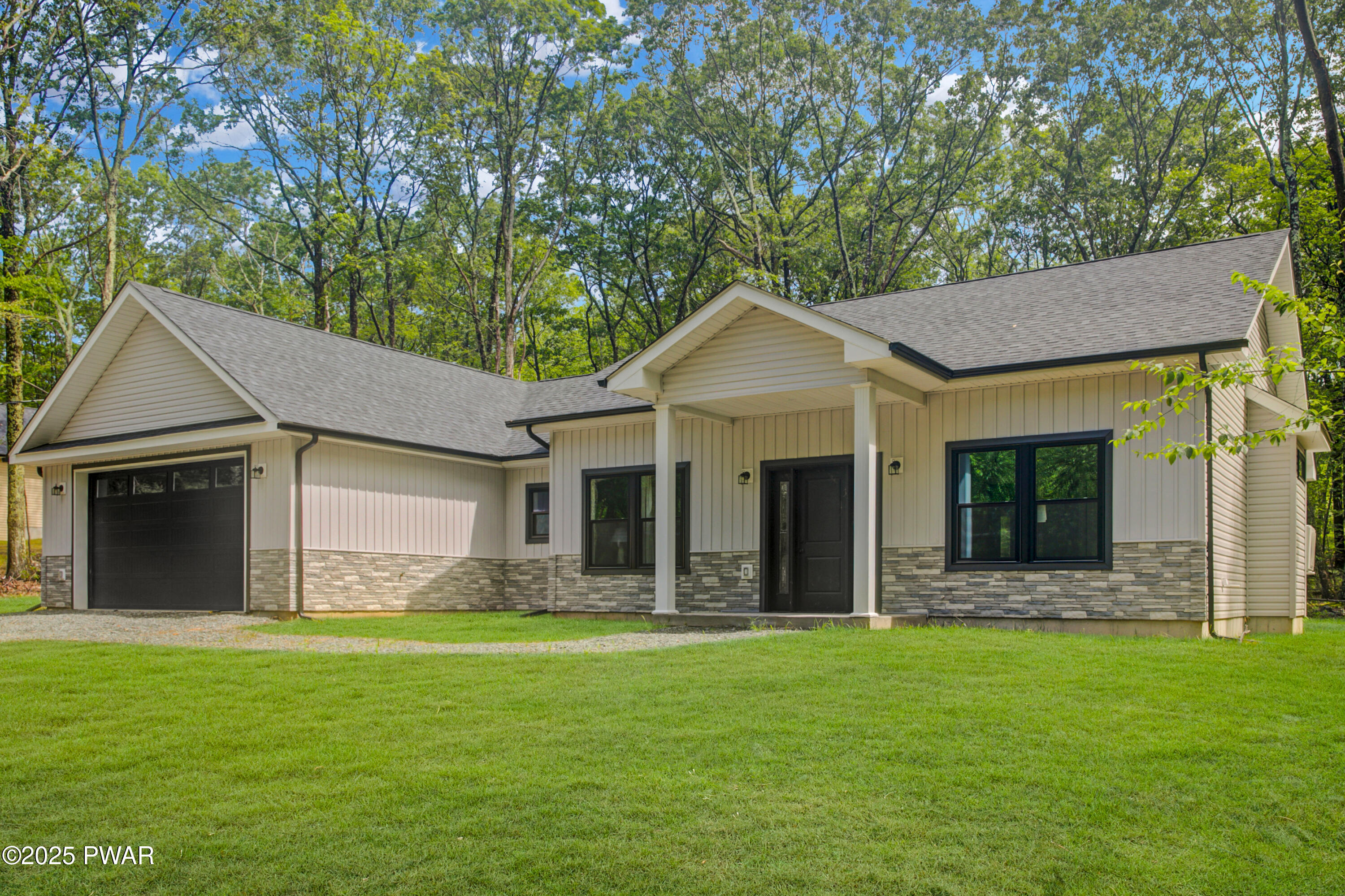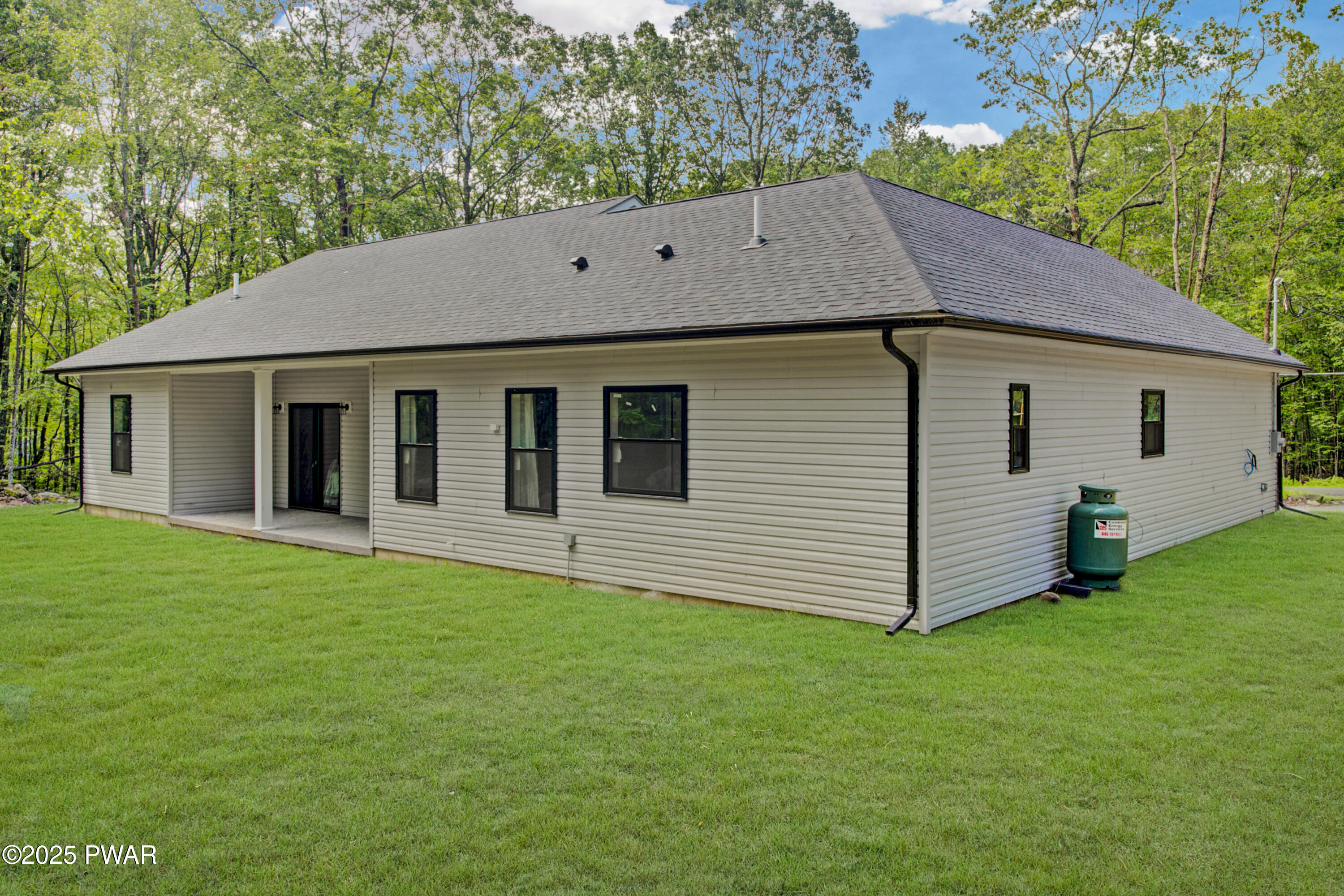110 Middleton Drive, Milford, PA 18337
$499,000
3
Beds
3
Baths
1,713
Sq Ft
Single Family
Active
Listed by
Lisa Mcateer
Kyle Hickey
Keller Williams Re 402 Broad
570-832-4425
Last updated:
September 28, 2025, 02:08 PM
MLS#
PW252276
Source:
PA PWAR
About This Home
Home Facts
Single Family
3 Baths
3 Bedrooms
Built in 2025
Price Summary
499,000
$291 per Sq. Ft.
MLS #:
PW252276
Last Updated:
September 28, 2025, 02:08 PM
Added:
2 month(s) ago
Rooms & Interior
Bedrooms
Total Bedrooms:
3
Bathrooms
Total Bathrooms:
3
Full Bathrooms:
2
Interior
Living Area:
1,713 Sq. Ft.
Structure
Structure
Architectural Style:
Ranch
Building Area:
2,188 Sq. Ft.
Year Built:
2025
Finances & Disclosures
Price:
$499,000
Price per Sq. Ft:
$291 per Sq. Ft.
Contact an Agent
Yes, I would like more information from Coldwell Banker. Please use and/or share my information with a Coldwell Banker agent to contact me about my real estate needs.
By clicking Contact I agree a Coldwell Banker Agent may contact me by phone or text message including by automated means and prerecorded messages about real estate services, and that I can access real estate services without providing my phone number. I acknowledge that I have read and agree to the Terms of Use and Privacy Notice.
Contact an Agent
Yes, I would like more information from Coldwell Banker. Please use and/or share my information with a Coldwell Banker agent to contact me about my real estate needs.
By clicking Contact I agree a Coldwell Banker Agent may contact me by phone or text message including by automated means and prerecorded messages about real estate services, and that I can access real estate services without providing my phone number. I acknowledge that I have read and agree to the Terms of Use and Privacy Notice.


