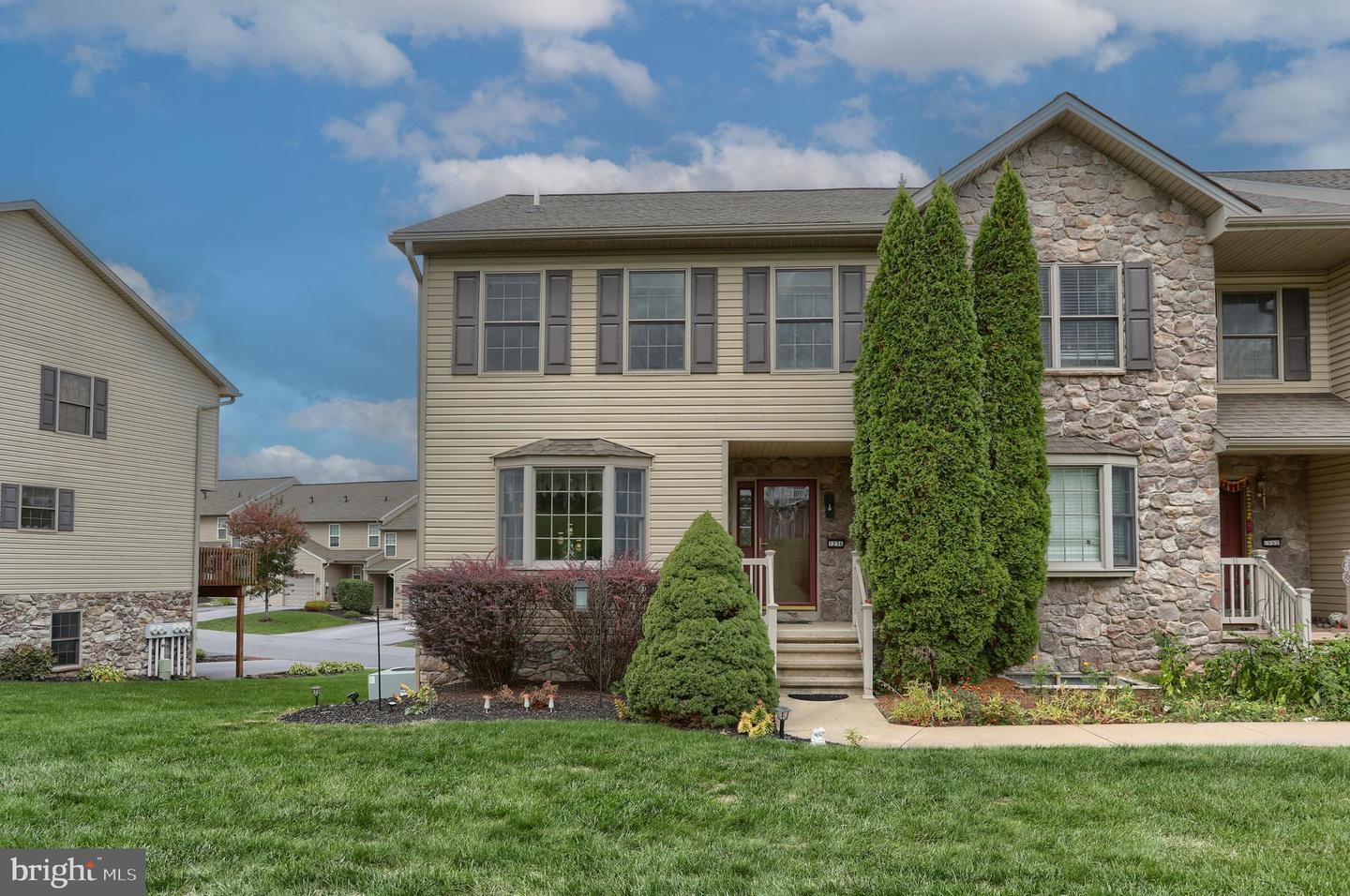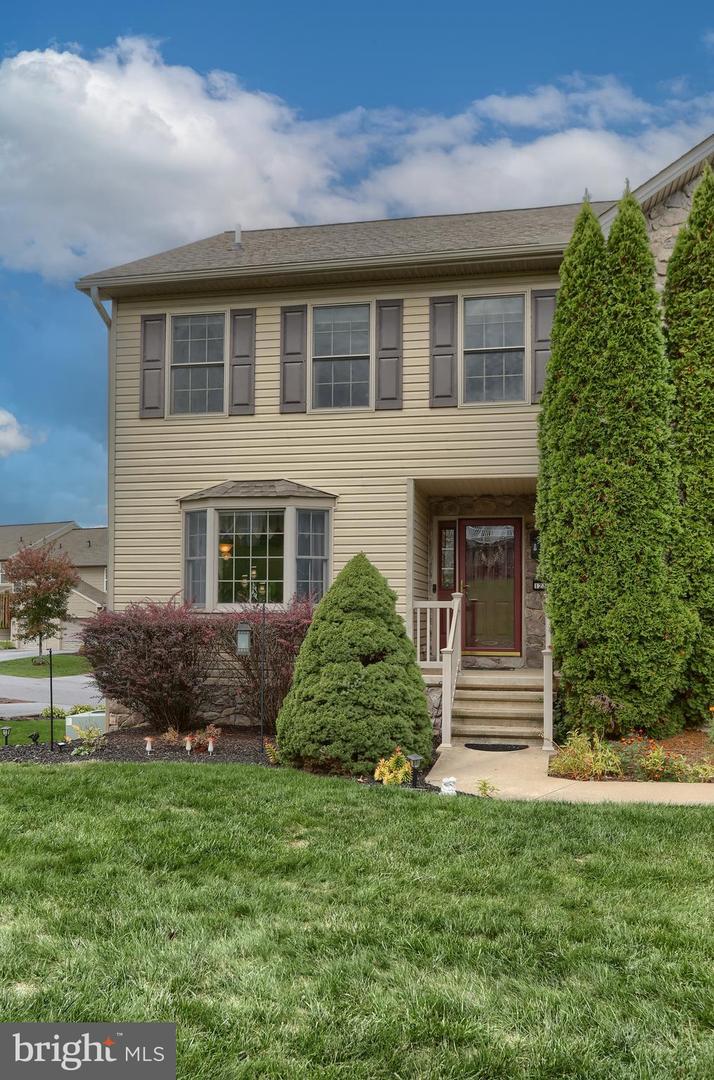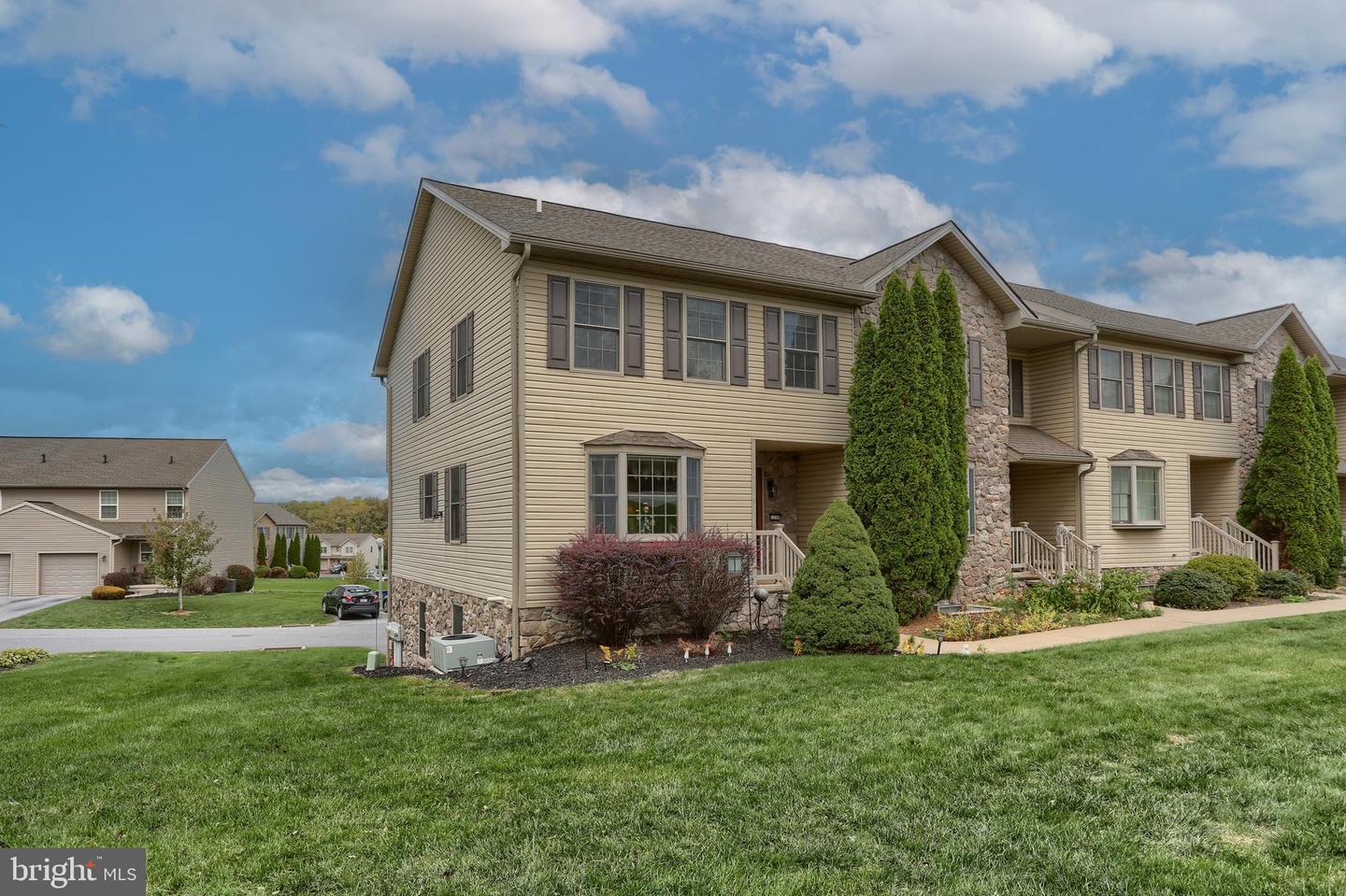


1236 Overlook Rd, Middletown, PA 17057
$299,000
3
Beds
3
Baths
1,880
Sq Ft
Townhouse
Active
Listed by
Gloriana Barkanic
Iron Valley Real Estate Of Central Pa
Last updated:
November 3, 2025, 04:03 PM
MLS#
PADA2050576
Source:
BRIGHTMLS
About This Home
Home Facts
Townhouse
3 Baths
3 Bedrooms
Built in 2008
Price Summary
299,000
$159 per Sq. Ft.
MLS #:
PADA2050576
Last Updated:
November 3, 2025, 04:03 PM
Added:
11 day(s) ago
Rooms & Interior
Bedrooms
Total Bedrooms:
3
Bathrooms
Total Bathrooms:
3
Full Bathrooms:
2
Interior
Living Area:
1,880 Sq. Ft.
Structure
Structure
Architectural Style:
Traditional
Building Area:
1,880 Sq. Ft.
Year Built:
2008
Lot
Lot Size (Sq. Ft):
3,920
Finances & Disclosures
Price:
$299,000
Price per Sq. Ft:
$159 per Sq. Ft.
Contact an Agent
Yes, I would like more information from Coldwell Banker. Please use and/or share my information with a Coldwell Banker agent to contact me about my real estate needs.
By clicking Contact I agree a Coldwell Banker Agent may contact me by phone or text message including by automated means and prerecorded messages about real estate services, and that I can access real estate services without providing my phone number. I acknowledge that I have read and agree to the Terms of Use and Privacy Notice.
Contact an Agent
Yes, I would like more information from Coldwell Banker. Please use and/or share my information with a Coldwell Banker agent to contact me about my real estate needs.
By clicking Contact I agree a Coldwell Banker Agent may contact me by phone or text message including by automated means and prerecorded messages about real estate services, and that I can access real estate services without providing my phone number. I acknowledge that I have read and agree to the Terms of Use and Privacy Notice.