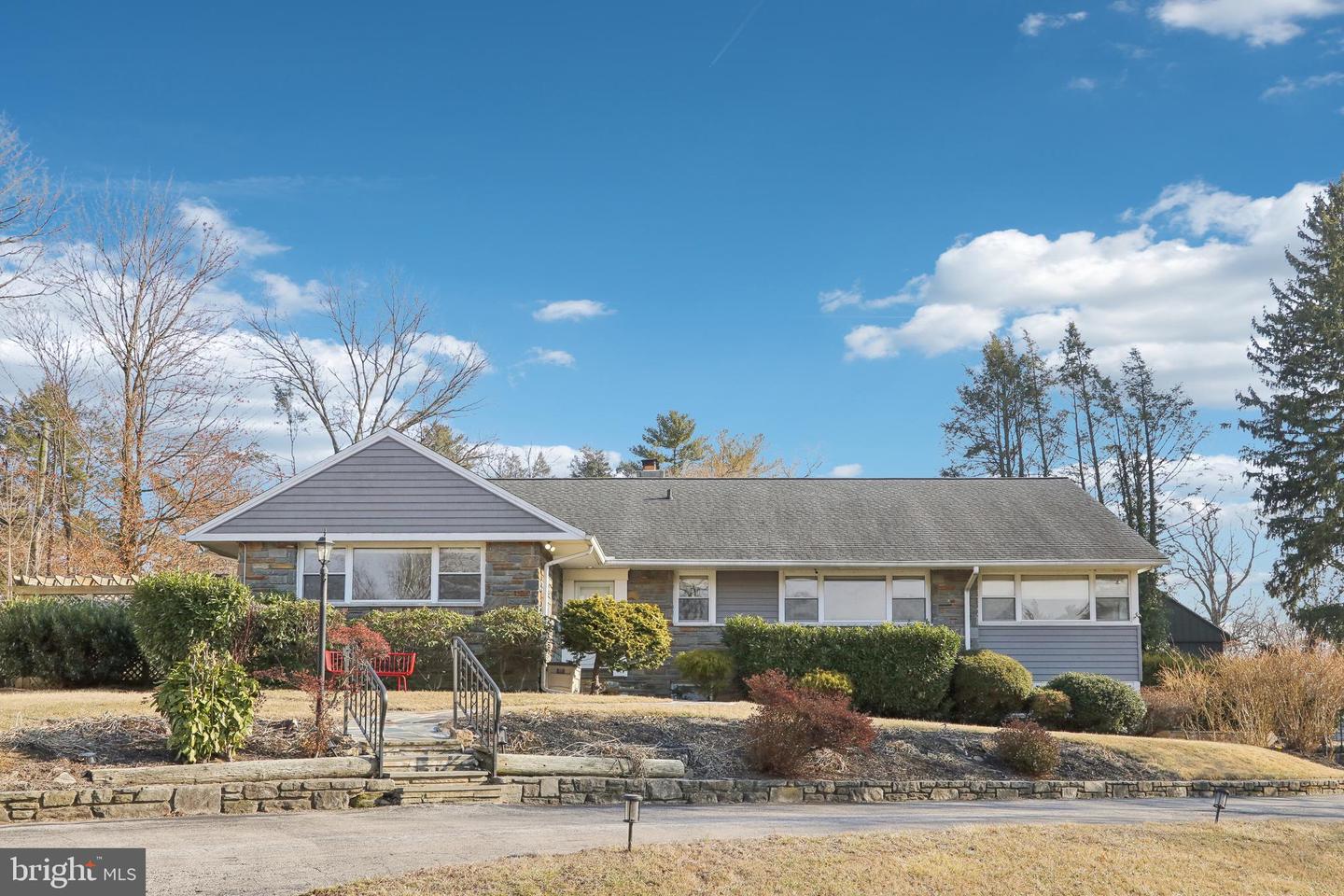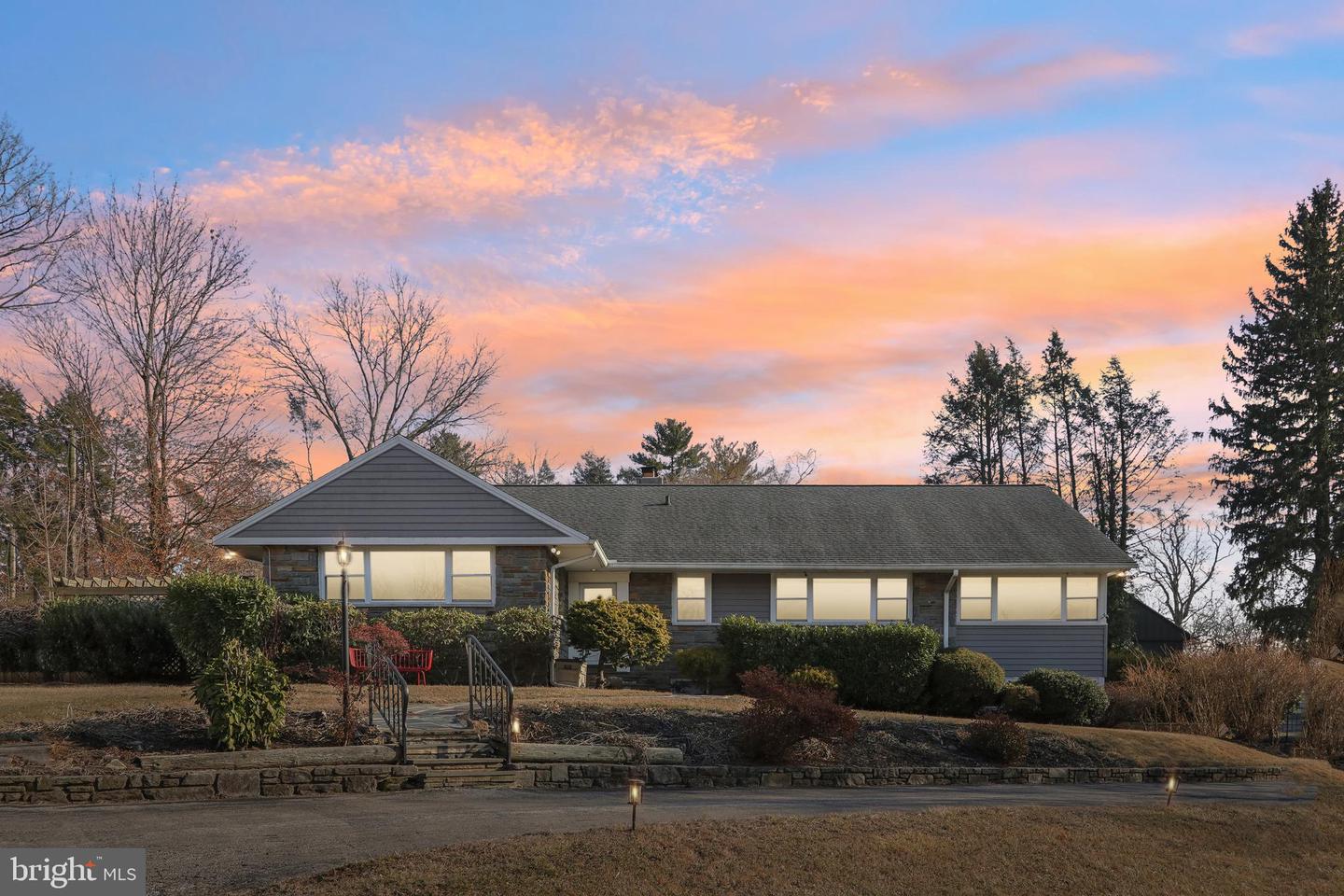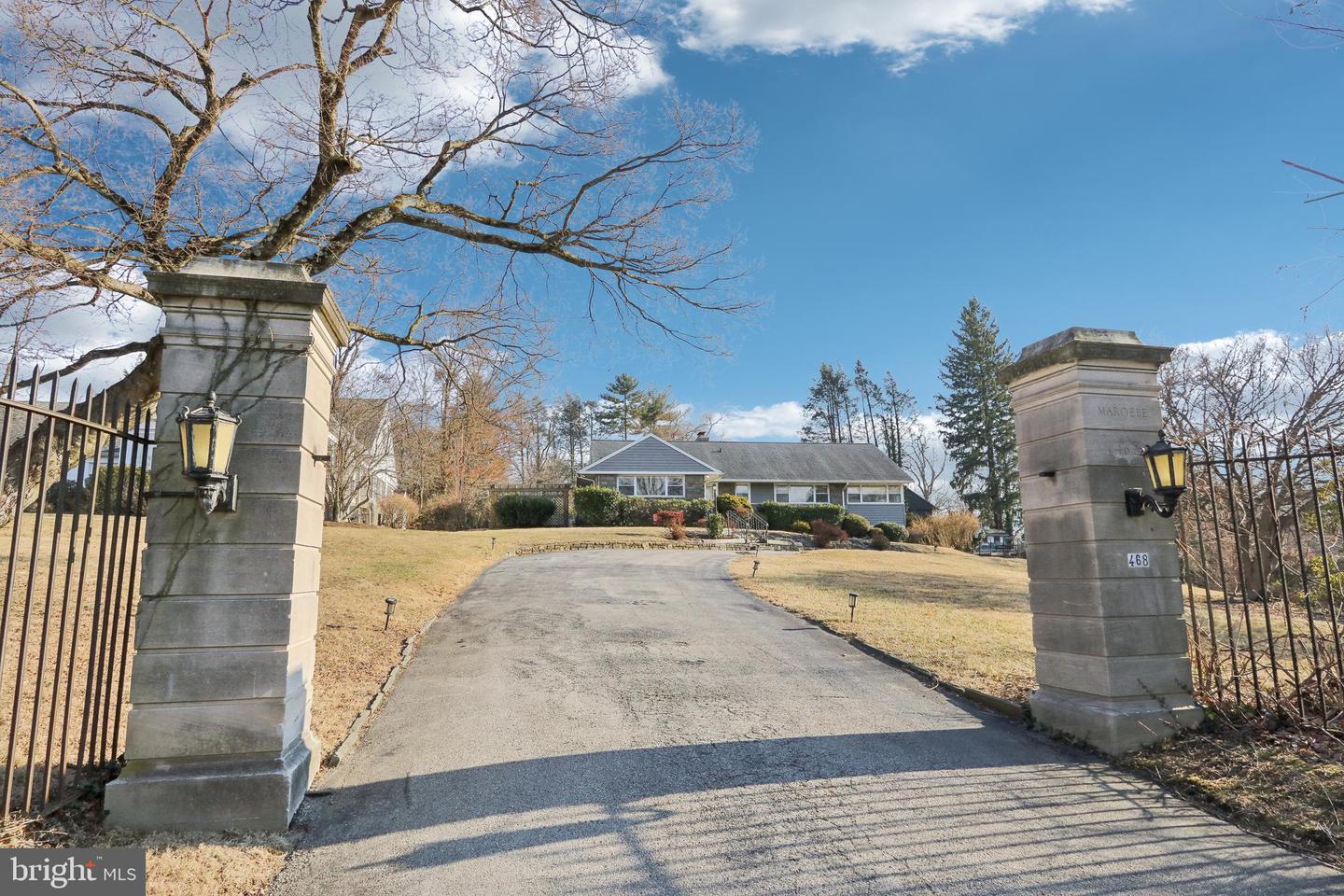


468 N Highland Ave, Merion Station, PA 19066
Pending
Listed by
Israela Haor-Friedman
Bhhs Fox & Roach-Haverford
Last updated:
June 18, 2025, 07:25 AM
MLS#
PAMC2130830
Source:
BRIGHTMLS
About This Home
Home Facts
Single Family
4 Baths
6 Bedrooms
Built in 1955
Price Summary
1,350,000
$287 per Sq. Ft.
MLS #:
PAMC2130830
Last Updated:
June 18, 2025, 07:25 AM
Added:
3 month(s) ago
Rooms & Interior
Bedrooms
Total Bedrooms:
6
Bathrooms
Total Bathrooms:
4
Full Bathrooms:
4
Interior
Living Area:
4,702 Sq. Ft.
Structure
Structure
Architectural Style:
Cape Cod
Building Area:
4,702 Sq. Ft.
Year Built:
1955
Lot
Lot Size (Sq. Ft):
24,393
Finances & Disclosures
Price:
$1,350,000
Price per Sq. Ft:
$287 per Sq. Ft.
Contact an Agent
Yes, I would like more information from Coldwell Banker. Please use and/or share my information with a Coldwell Banker agent to contact me about my real estate needs.
By clicking Contact I agree a Coldwell Banker Agent may contact me by phone or text message including by automated means and prerecorded messages about real estate services, and that I can access real estate services without providing my phone number. I acknowledge that I have read and agree to the Terms of Use and Privacy Notice.
Contact an Agent
Yes, I would like more information from Coldwell Banker. Please use and/or share my information with a Coldwell Banker agent to contact me about my real estate needs.
By clicking Contact I agree a Coldwell Banker Agent may contact me by phone or text message including by automated means and prerecorded messages about real estate services, and that I can access real estate services without providing my phone number. I acknowledge that I have read and agree to the Terms of Use and Privacy Notice.