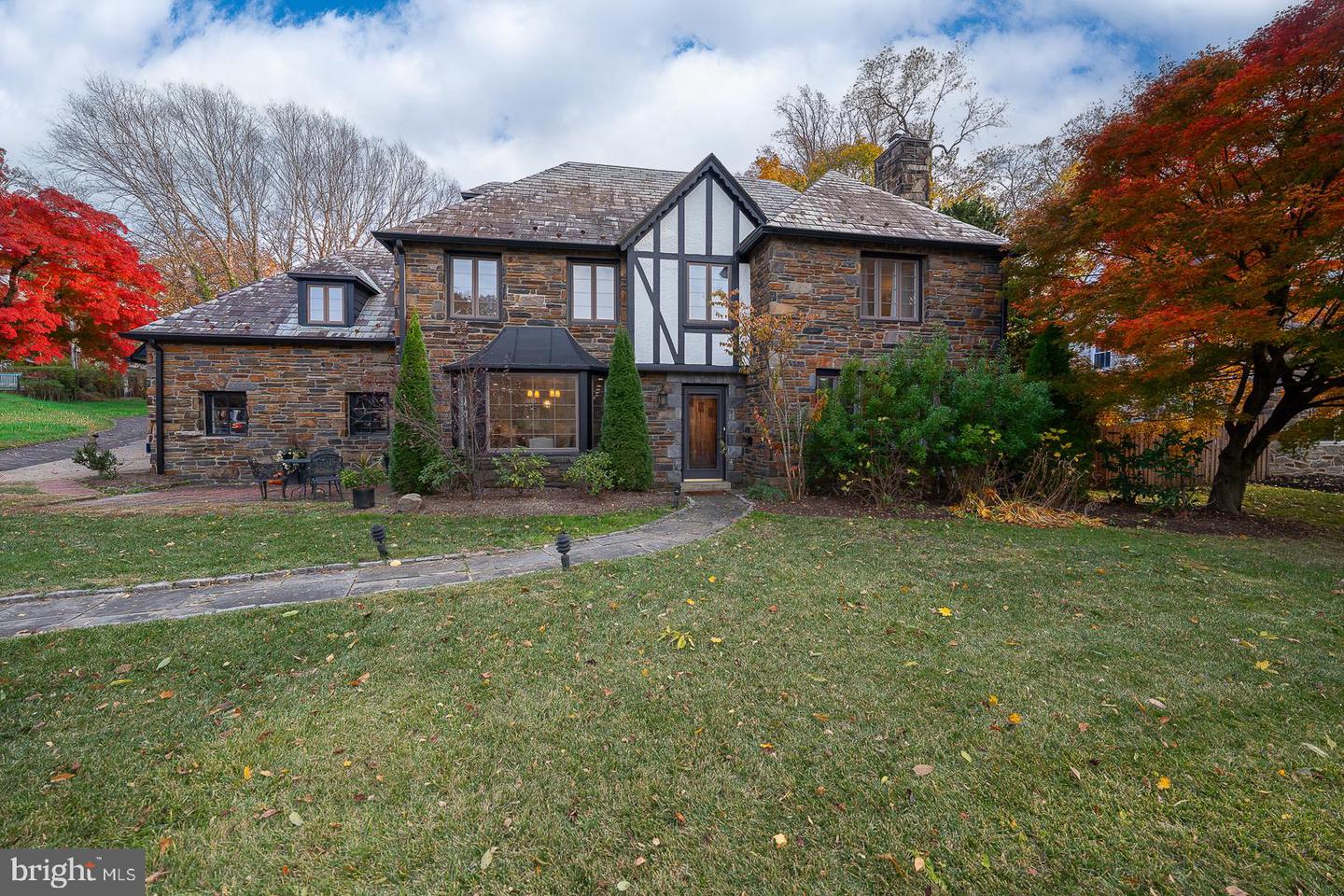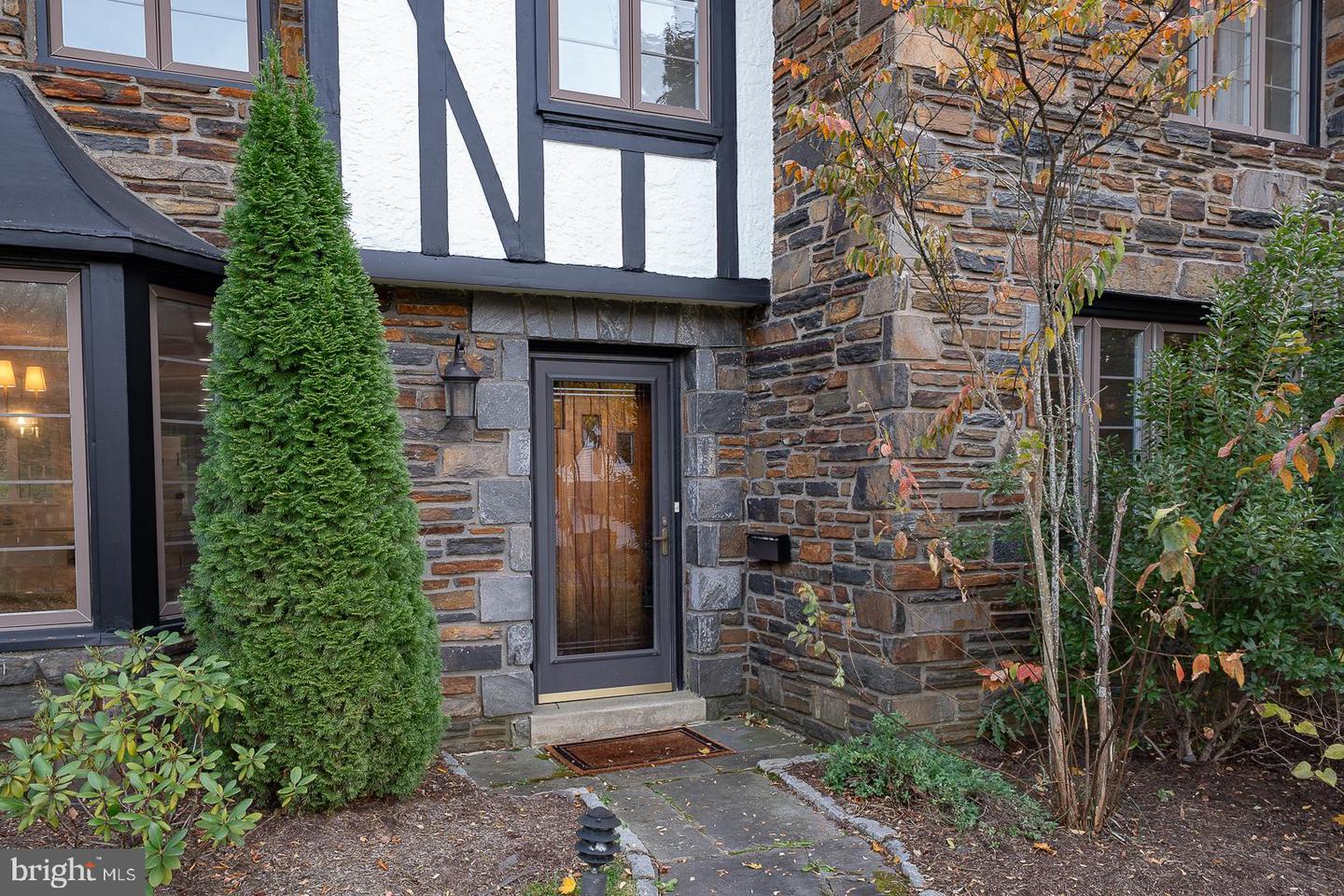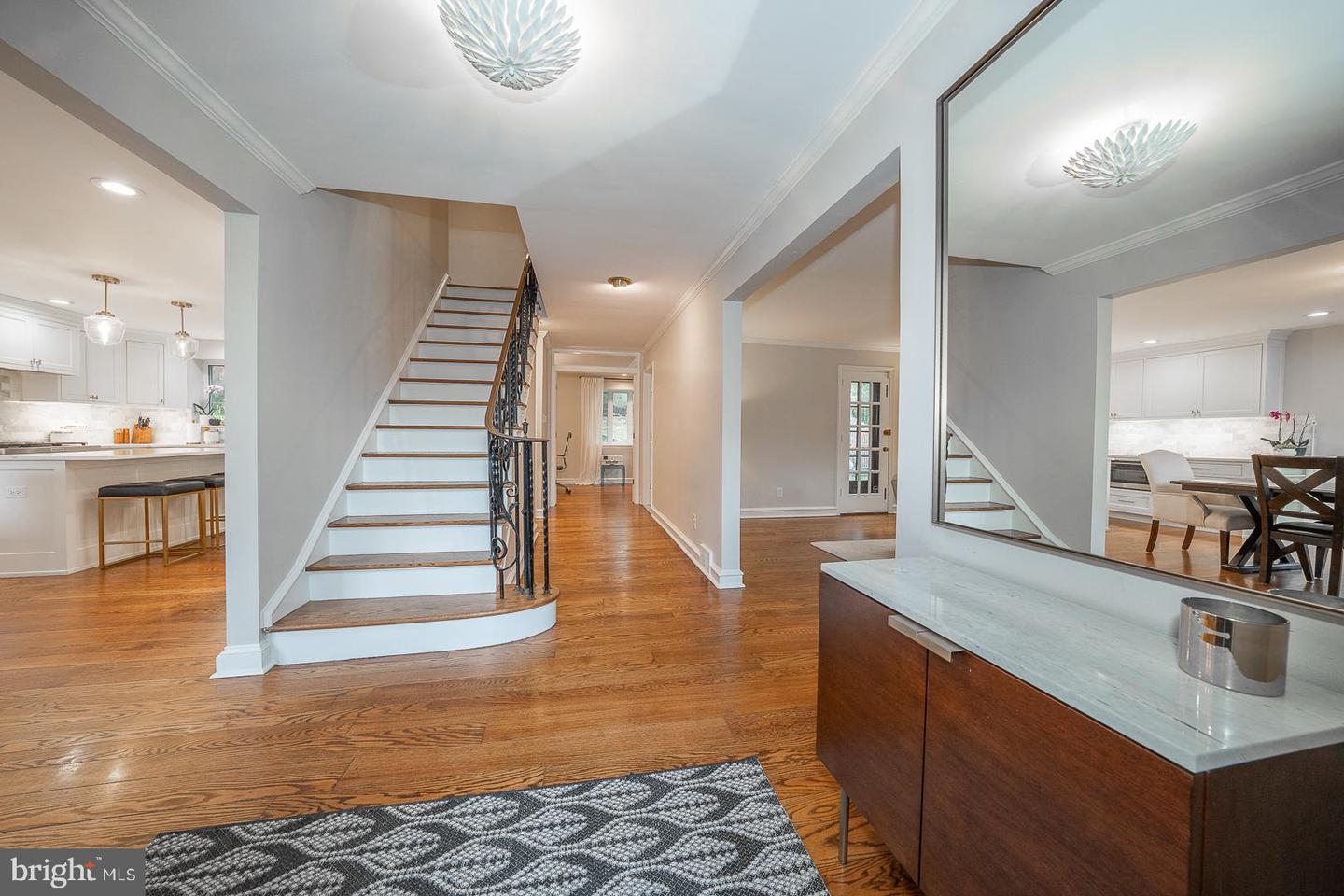


346 Winding Way, Merion Station, PA 19066
$1,350,000
4
Beds
5
Baths
3,423
Sq Ft
Single Family
Pending
Listed by
Stephanie M Macdonald
Tracey Ko
Compass Pennsylvania, LLC., 6108223356, kenenochs@compass.com
Last updated:
January 8, 2026, 08:34 AM
MLS#
PAMC2161162
Source:
BRIGHTMLS
About This Home
Home Facts
Single Family
5 Baths
4 Bedrooms
Built in 1936
Price Summary
1,350,000
$394 per Sq. Ft.
MLS #:
PAMC2161162
Last Updated:
January 8, 2026, 08:34 AM
Added:
2 month(s) ago
Rooms & Interior
Bedrooms
Total Bedrooms:
4
Bathrooms
Total Bathrooms:
5
Full Bathrooms:
3
Interior
Living Area:
3,423 Sq. Ft.
Structure
Structure
Architectural Style:
Tudor
Building Area:
3,423 Sq. Ft.
Year Built:
1936
Lot
Lot Size (Sq. Ft):
12,196
Finances & Disclosures
Price:
$1,350,000
Price per Sq. Ft:
$394 per Sq. Ft.
Contact an Agent
Yes, I would like more information. Please use and/or share my information with a Coldwell Banker ® affiliated agent to contact me about my real estate needs. By clicking Contact, I request to be contacted by phone or text message and consent to being contacted by automated means. I understand that my consent to receive calls or texts is not a condition of purchasing any property, goods, or services. Alternatively, I understand that I can access real estate services by email or I can contact the agent myself.
If a Coldwell Banker affiliated agent is not available in the area where I need assistance, I agree to be contacted by a real estate agent affiliated with another brand owned or licensed by Anywhere Real Estate (BHGRE®, CENTURY 21®, Corcoran®, ERA®, or Sotheby's International Realty®). I acknowledge that I have read and agree to the terms of use and privacy notice.
Contact an Agent
Yes, I would like more information. Please use and/or share my information with a Coldwell Banker ® affiliated agent to contact me about my real estate needs. By clicking Contact, I request to be contacted by phone or text message and consent to being contacted by automated means. I understand that my consent to receive calls or texts is not a condition of purchasing any property, goods, or services. Alternatively, I understand that I can access real estate services by email or I can contact the agent myself.
If a Coldwell Banker affiliated agent is not available in the area where I need assistance, I agree to be contacted by a real estate agent affiliated with another brand owned or licensed by Anywhere Real Estate (BHGRE®, CENTURY 21®, Corcoran®, ERA®, or Sotheby's International Realty®). I acknowledge that I have read and agree to the terms of use and privacy notice.