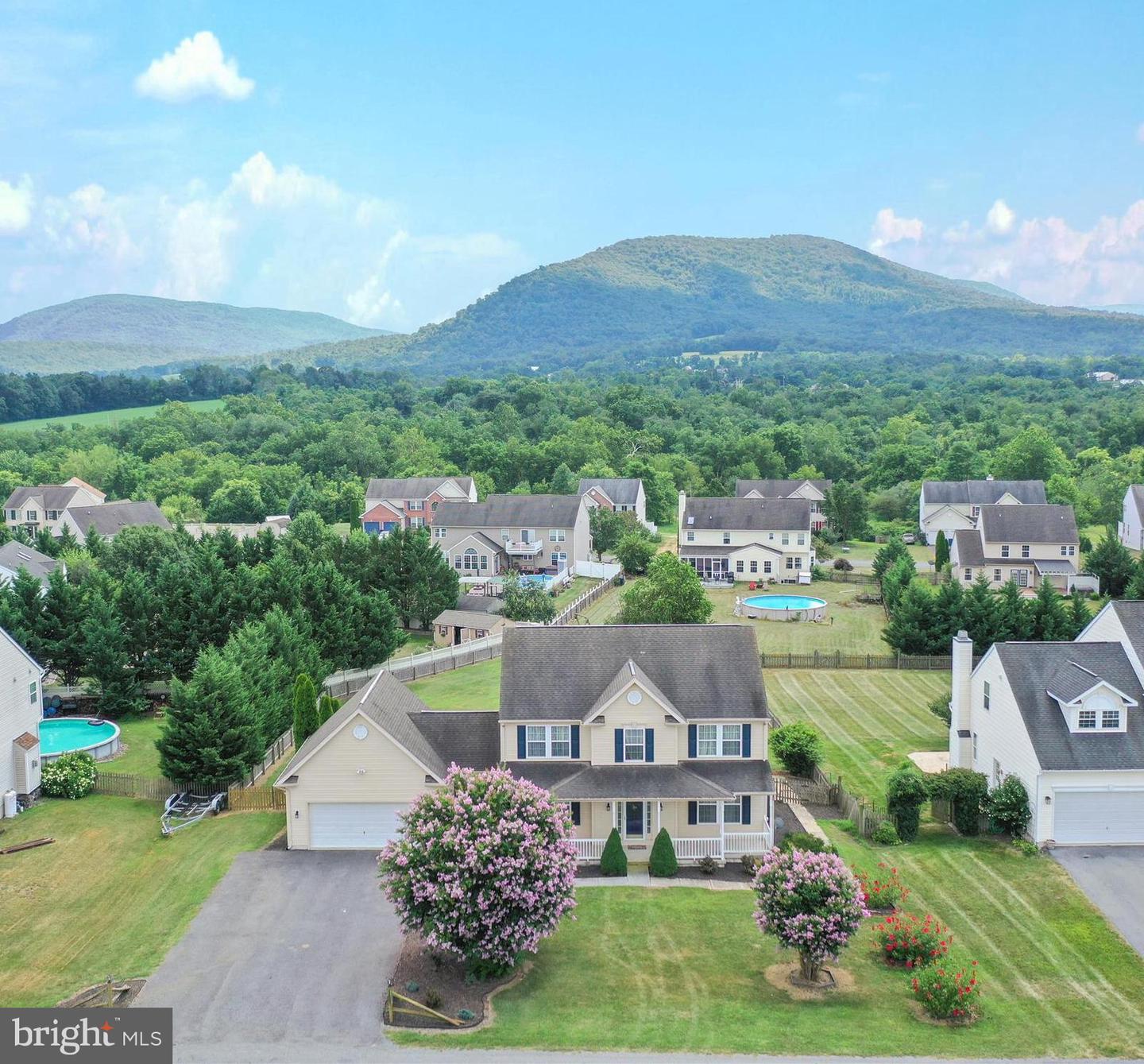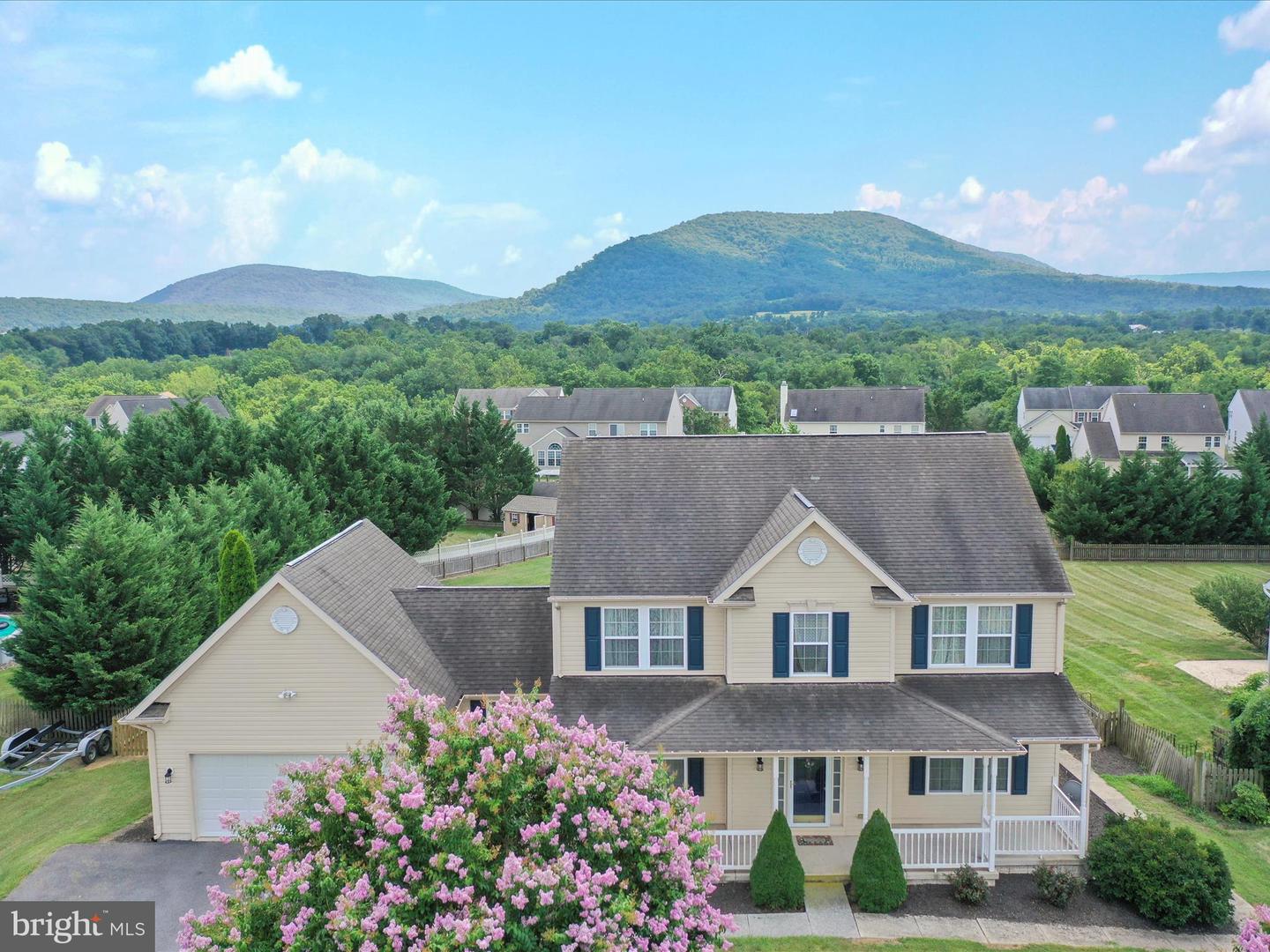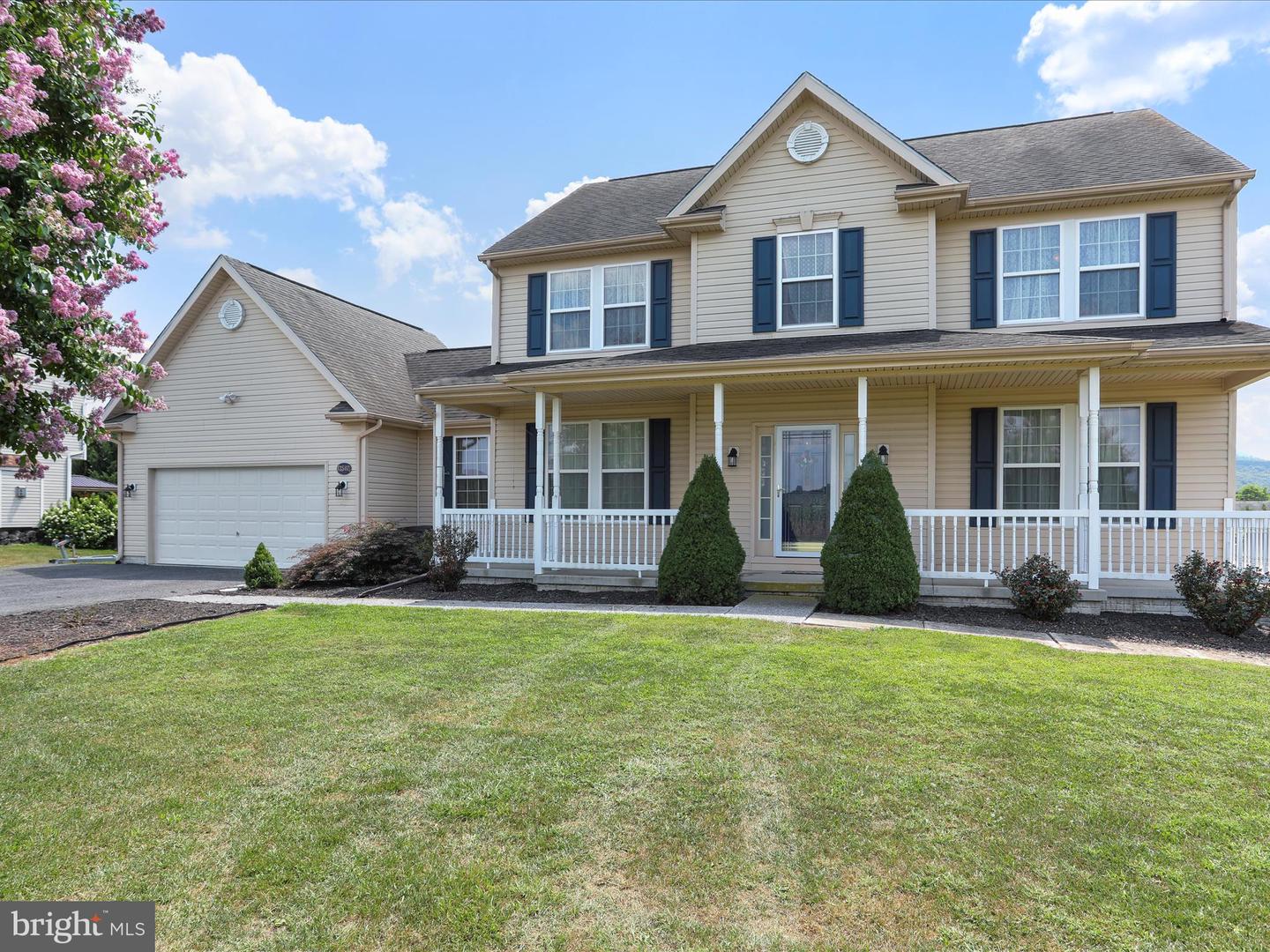


12502 Pittman Road #9, Mercersburg, PA 17236
$369,000
4
Beds
4
Baths
3,003
Sq Ft
Single Family
Active
Listed by
Carly Patla
Iron Valley Real Estate Of Chambersburg
Last updated:
September 3, 2025, 01:42 PM
MLS#
PAFL2028990
Source:
BRIGHTMLS
About This Home
Home Facts
Single Family
4 Baths
4 Bedrooms
Built in 2004
Price Summary
369,000
$122 per Sq. Ft.
MLS #:
PAFL2028990
Last Updated:
September 3, 2025, 01:42 PM
Added:
a month ago
Rooms & Interior
Bedrooms
Total Bedrooms:
4
Bathrooms
Total Bathrooms:
4
Full Bathrooms:
3
Interior
Living Area:
3,003 Sq. Ft.
Structure
Structure
Architectural Style:
Colonial
Building Area:
3,003 Sq. Ft.
Year Built:
2004
Lot
Lot Size (Sq. Ft):
20,908
Finances & Disclosures
Price:
$369,000
Price per Sq. Ft:
$122 per Sq. Ft.
Contact an Agent
Yes, I would like more information from Coldwell Banker. Please use and/or share my information with a Coldwell Banker agent to contact me about my real estate needs.
By clicking Contact I agree a Coldwell Banker Agent may contact me by phone or text message including by automated means and prerecorded messages about real estate services, and that I can access real estate services without providing my phone number. I acknowledge that I have read and agree to the Terms of Use and Privacy Notice.
Contact an Agent
Yes, I would like more information from Coldwell Banker. Please use and/or share my information with a Coldwell Banker agent to contact me about my real estate needs.
By clicking Contact I agree a Coldwell Banker Agent may contact me by phone or text message including by automated means and prerecorded messages about real estate services, and that I can access real estate services without providing my phone number. I acknowledge that I have read and agree to the Terms of Use and Privacy Notice.