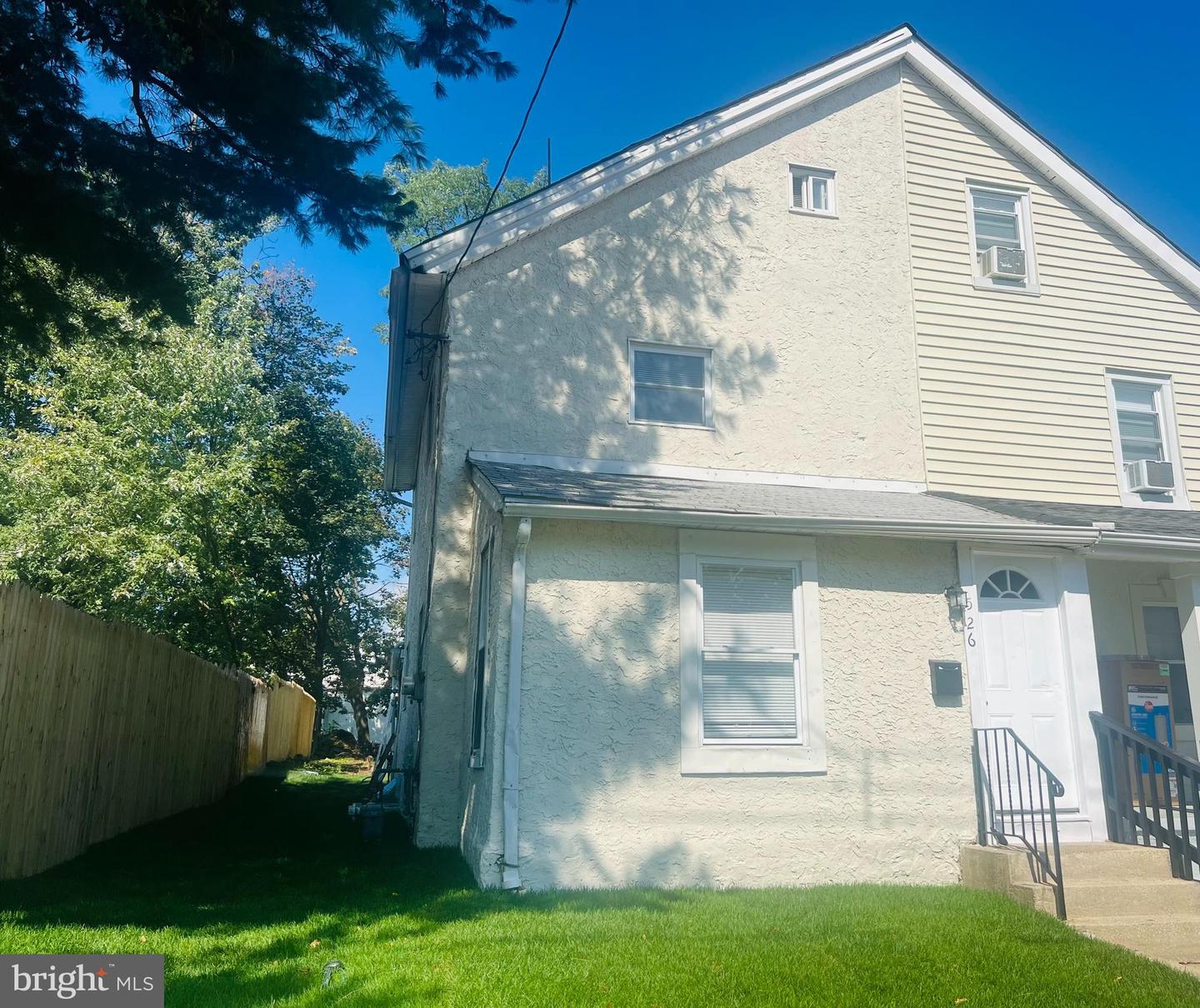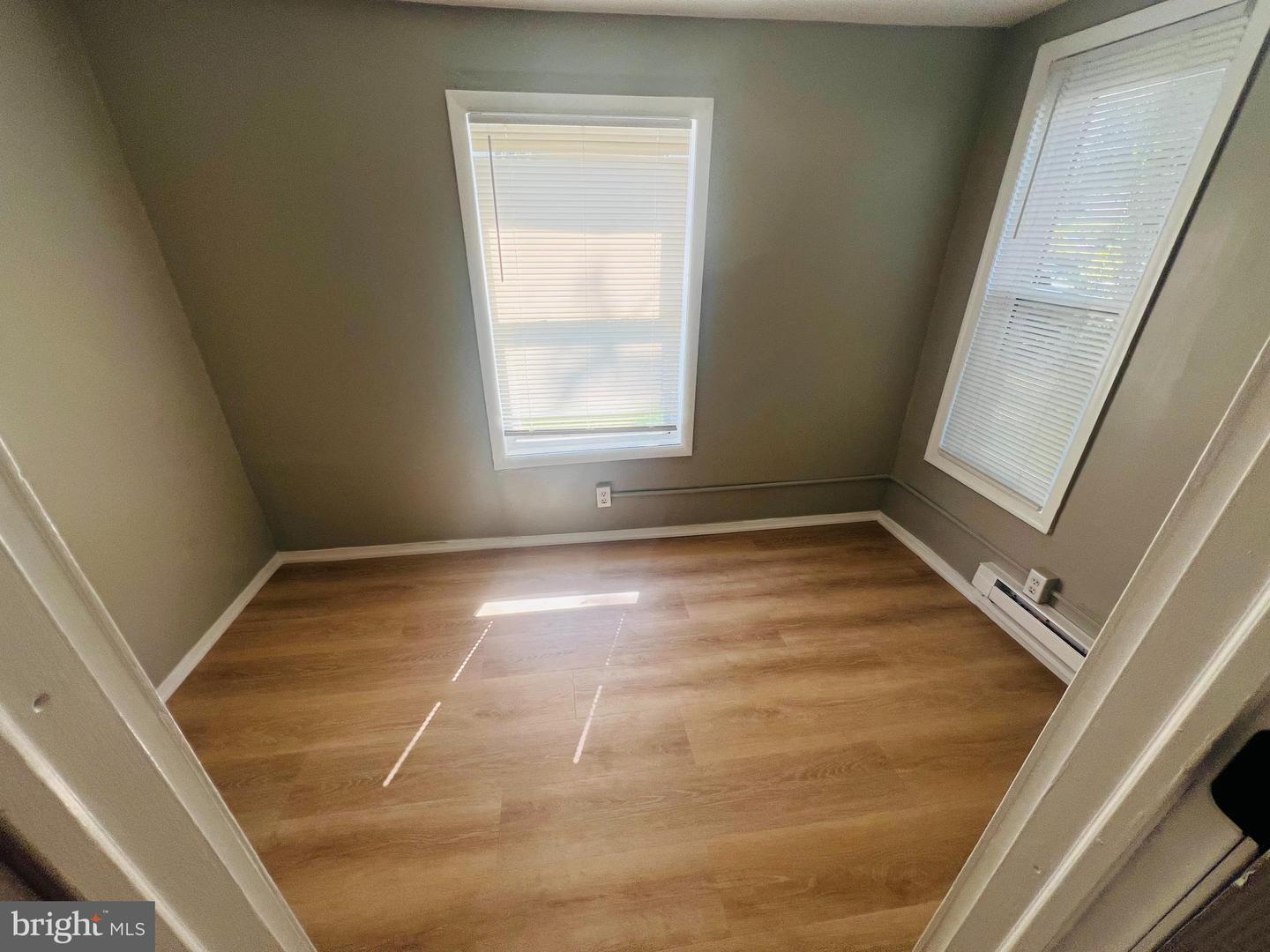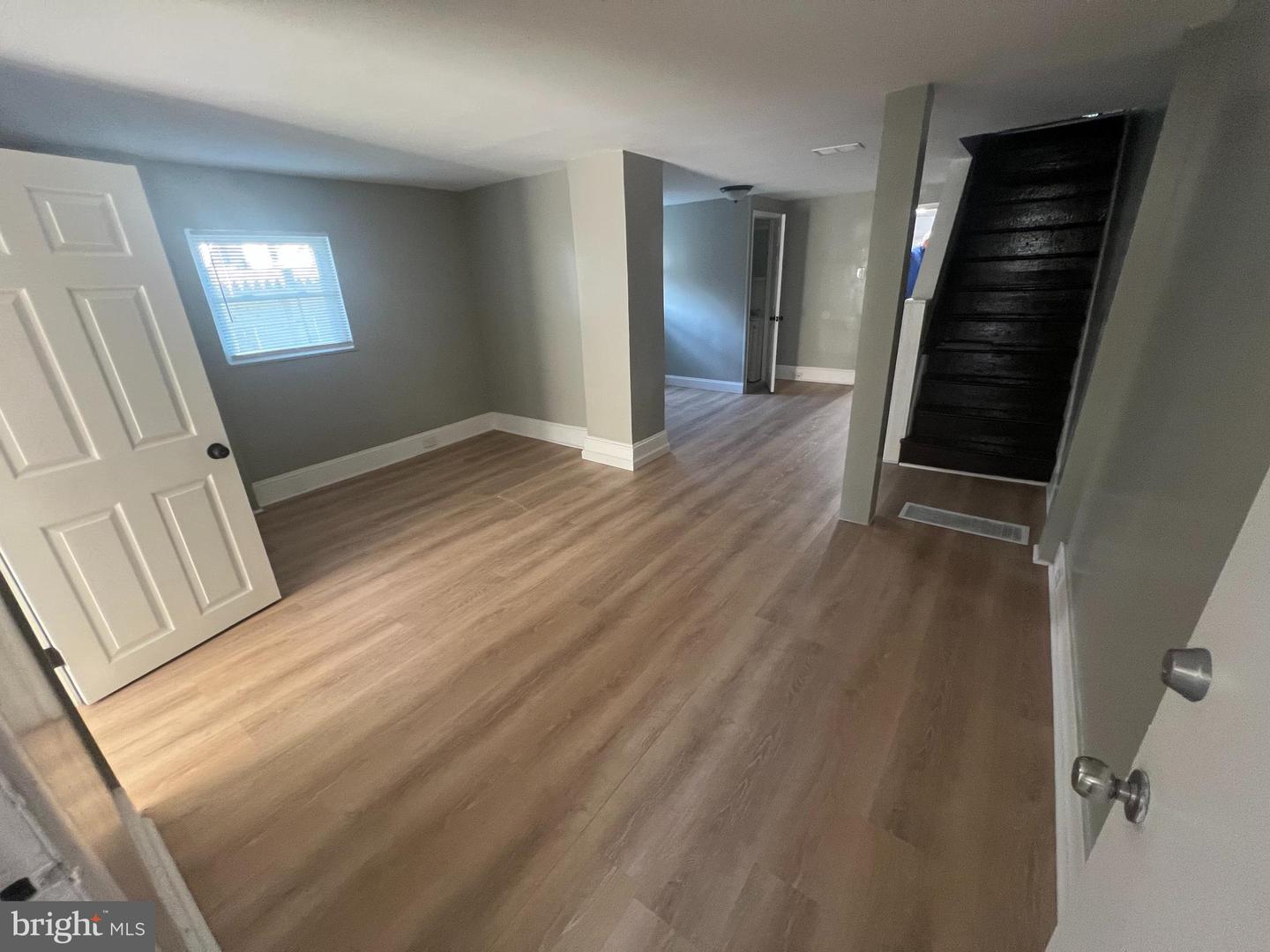


526 Vernon St, Media, PA 19063
$400,000
4
Beds
2
Baths
1,258
Sq Ft
Single Family
Active
Listed by
William E Finigan
Long & Foster Real Estate, Inc.
Last updated:
September 9, 2025, 01:50 PM
MLS#
PADE2099404
Source:
BRIGHTMLS
About This Home
Home Facts
Single Family
2 Baths
4 Bedrooms
Built in 1910
Price Summary
400,000
$317 per Sq. Ft.
MLS #:
PADE2099404
Last Updated:
September 9, 2025, 01:50 PM
Added:
4 day(s) ago
Rooms & Interior
Bedrooms
Total Bedrooms:
4
Bathrooms
Total Bathrooms:
2
Full Bathrooms:
1
Interior
Living Area:
1,258 Sq. Ft.
Structure
Structure
Architectural Style:
Colonial
Building Area:
1,258 Sq. Ft.
Year Built:
1910
Lot
Lot Size (Sq. Ft):
3,049
Finances & Disclosures
Price:
$400,000
Price per Sq. Ft:
$317 per Sq. Ft.
Contact an Agent
Yes, I would like more information from Coldwell Banker. Please use and/or share my information with a Coldwell Banker agent to contact me about my real estate needs.
By clicking Contact I agree a Coldwell Banker Agent may contact me by phone or text message including by automated means and prerecorded messages about real estate services, and that I can access real estate services without providing my phone number. I acknowledge that I have read and agree to the Terms of Use and Privacy Notice.
Contact an Agent
Yes, I would like more information from Coldwell Banker. Please use and/or share my information with a Coldwell Banker agent to contact me about my real estate needs.
By clicking Contact I agree a Coldwell Banker Agent may contact me by phone or text message including by automated means and prerecorded messages about real estate services, and that I can access real estate services without providing my phone number. I acknowledge that I have read and agree to the Terms of Use and Privacy Notice.