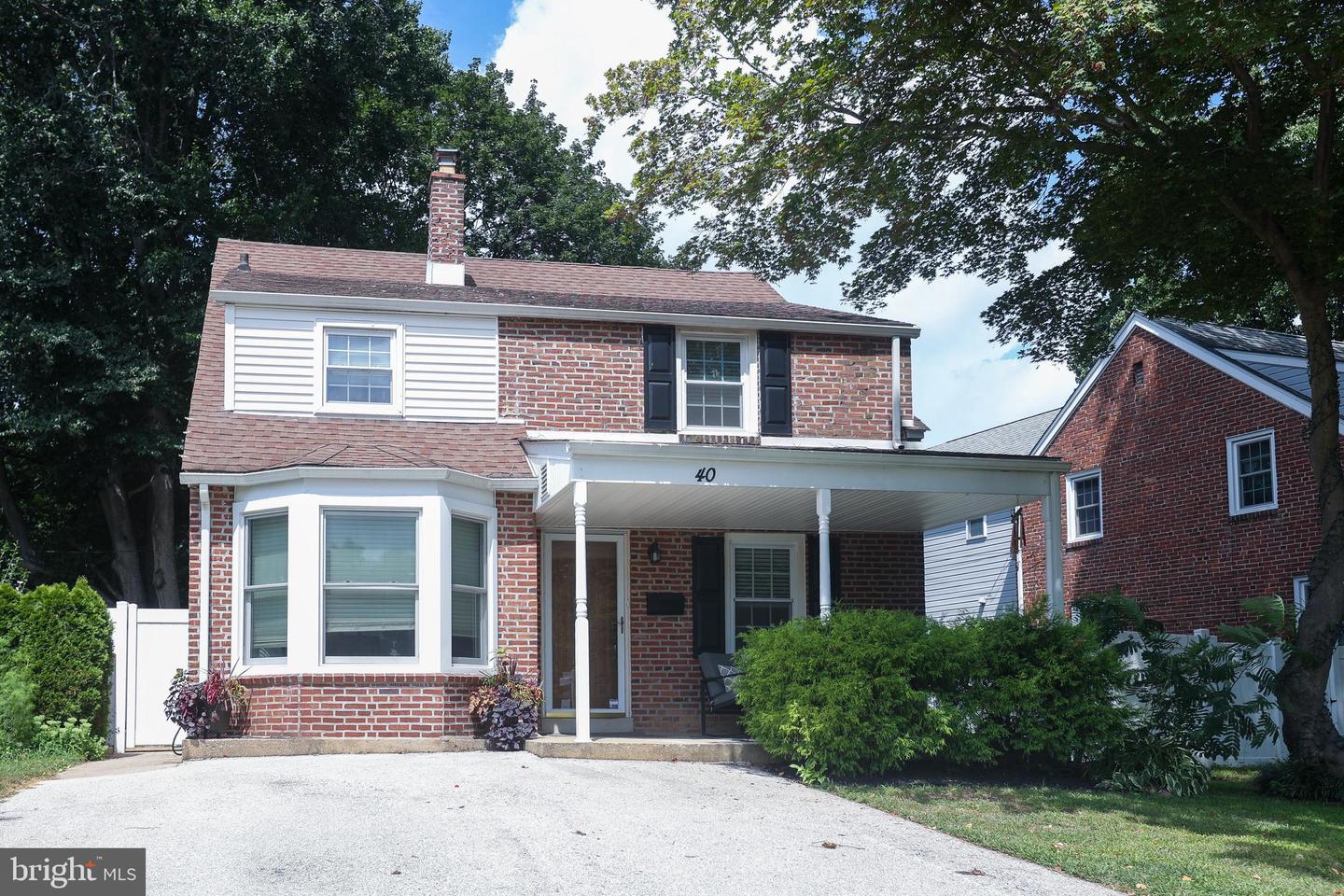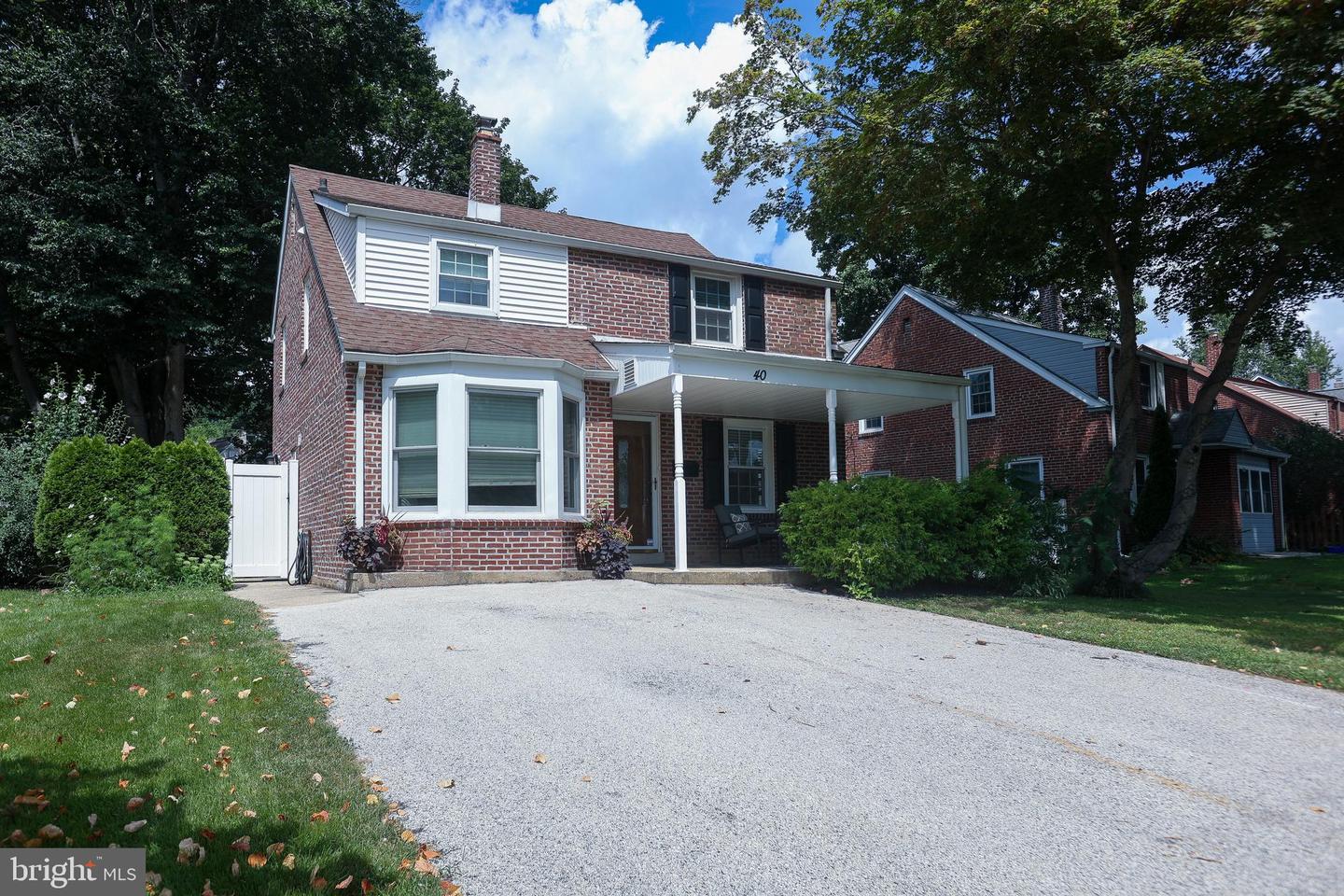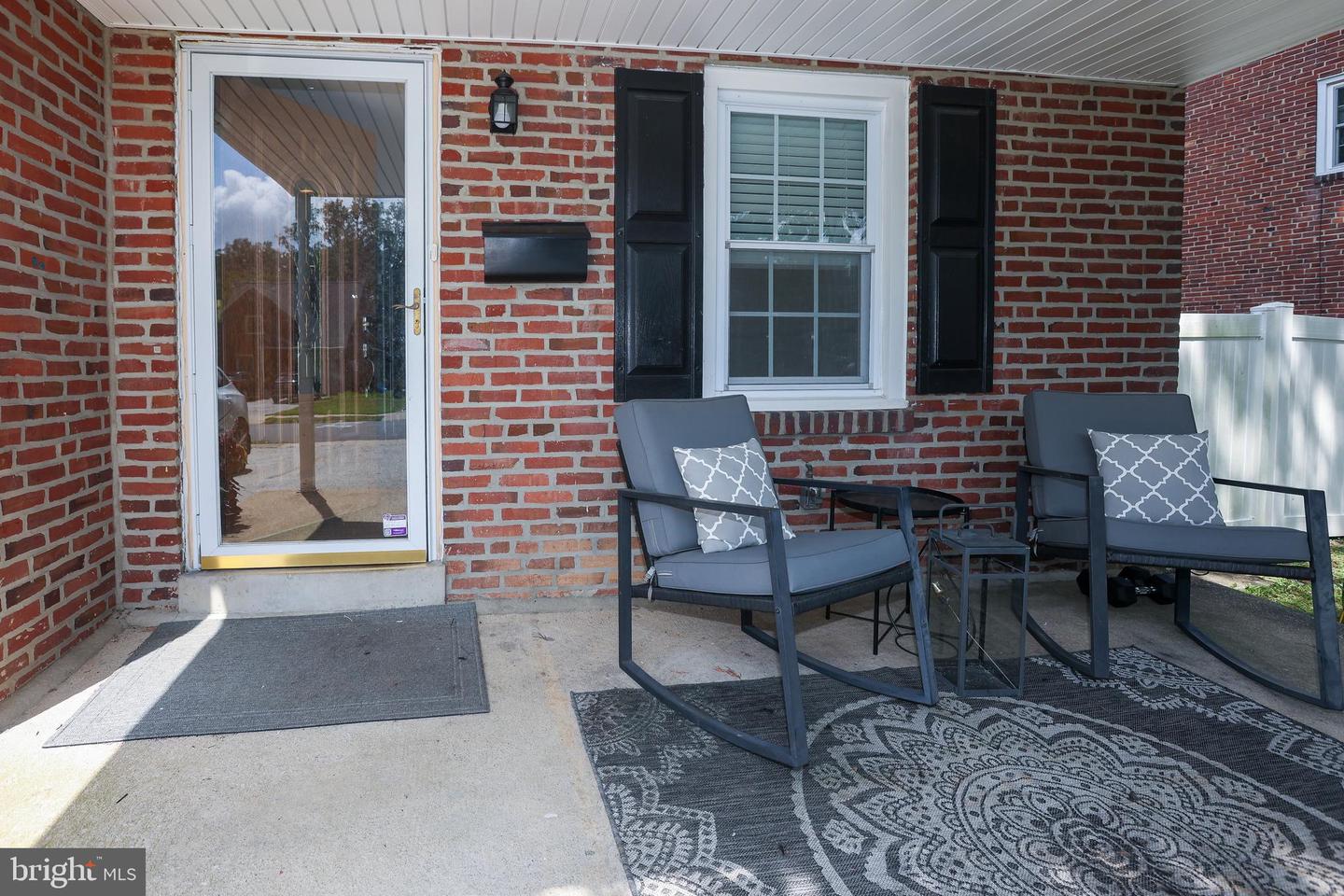


40 Preston Rd, Media, PA 19063
$625,000
3
Beds
2
Baths
1,694
Sq Ft
Single Family
Coming Soon
Listed by
Linda S Strauss
Bhhs Fox & Roach The Harper At Rittenhouse Square
Last updated:
August 20, 2025, 01:31 PM
MLS#
PADE2098128
Source:
BRIGHTMLS
About This Home
Home Facts
Single Family
2 Baths
3 Bedrooms
Built in 1955
Price Summary
625,000
$368 per Sq. Ft.
MLS #:
PADE2098128
Last Updated:
August 20, 2025, 01:31 PM
Added:
4 day(s) ago
Rooms & Interior
Bedrooms
Total Bedrooms:
3
Bathrooms
Total Bathrooms:
2
Full Bathrooms:
2
Interior
Living Area:
1,694 Sq. Ft.
Structure
Structure
Architectural Style:
Colonial
Building Area:
1,694 Sq. Ft.
Year Built:
1955
Lot
Lot Size (Sq. Ft):
4,791
Finances & Disclosures
Price:
$625,000
Price per Sq. Ft:
$368 per Sq. Ft.
See this home in person
Attend an upcoming open house
Fri, Aug 22
05:00 PM - 07:00 PMSat, Aug 23
11:00 AM - 01:00 PMSun, Aug 24
01:00 PM - 03:00 PMContact an Agent
Yes, I would like more information from Coldwell Banker. Please use and/or share my information with a Coldwell Banker agent to contact me about my real estate needs.
By clicking Contact I agree a Coldwell Banker Agent may contact me by phone or text message including by automated means and prerecorded messages about real estate services, and that I can access real estate services without providing my phone number. I acknowledge that I have read and agree to the Terms of Use and Privacy Notice.
Contact an Agent
Yes, I would like more information from Coldwell Banker. Please use and/or share my information with a Coldwell Banker agent to contact me about my real estate needs.
By clicking Contact I agree a Coldwell Banker Agent may contact me by phone or text message including by automated means and prerecorded messages about real estate services, and that I can access real estate services without providing my phone number. I acknowledge that I have read and agree to the Terms of Use and Privacy Notice.