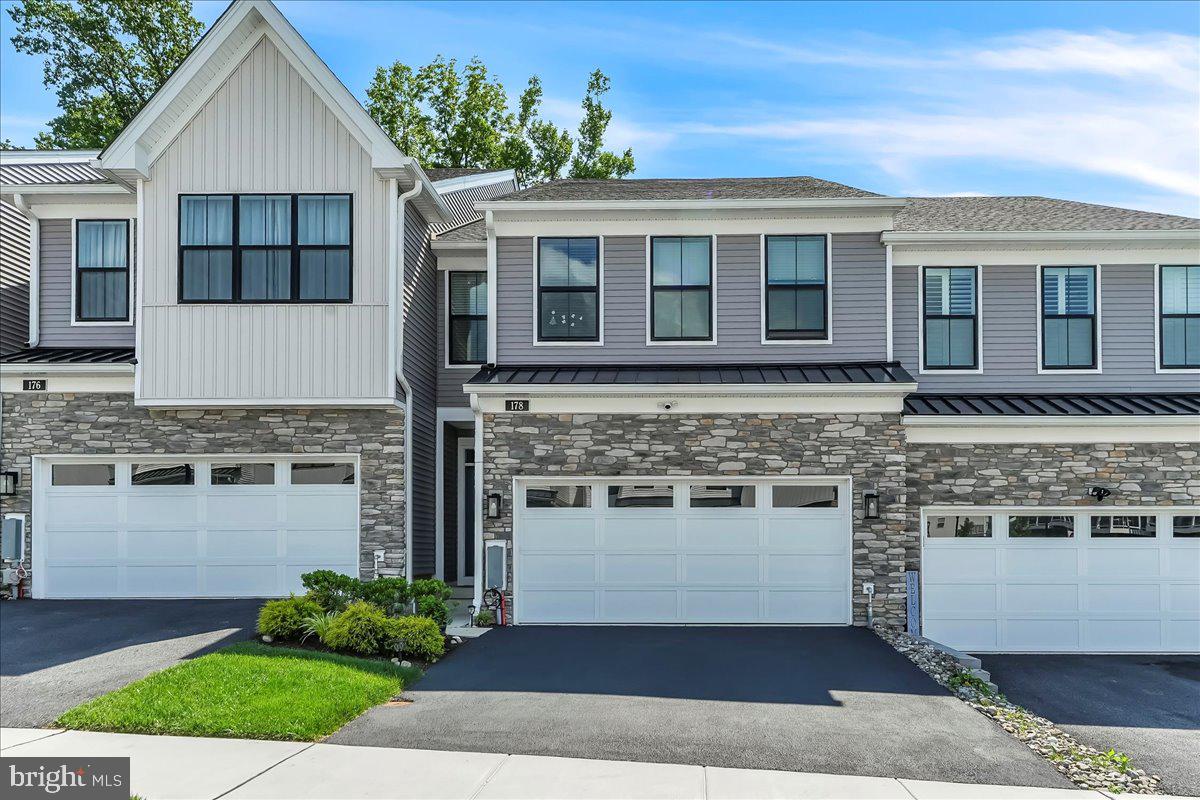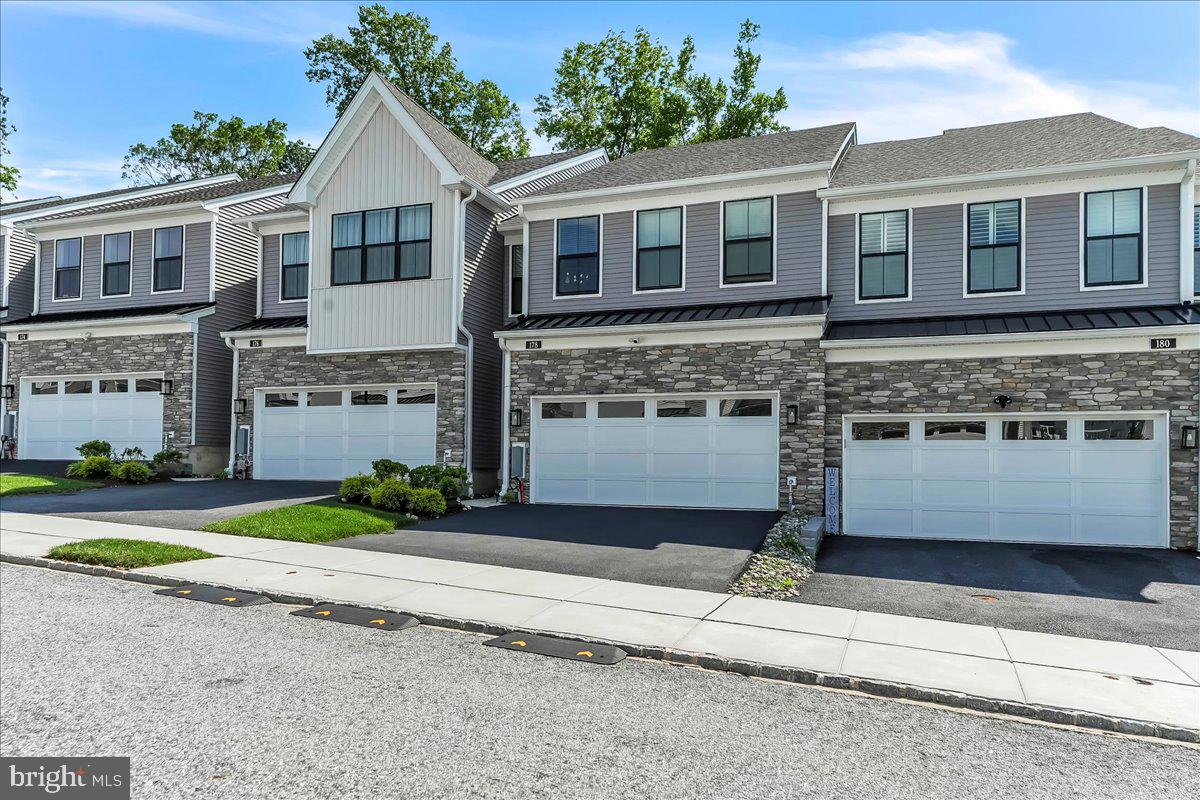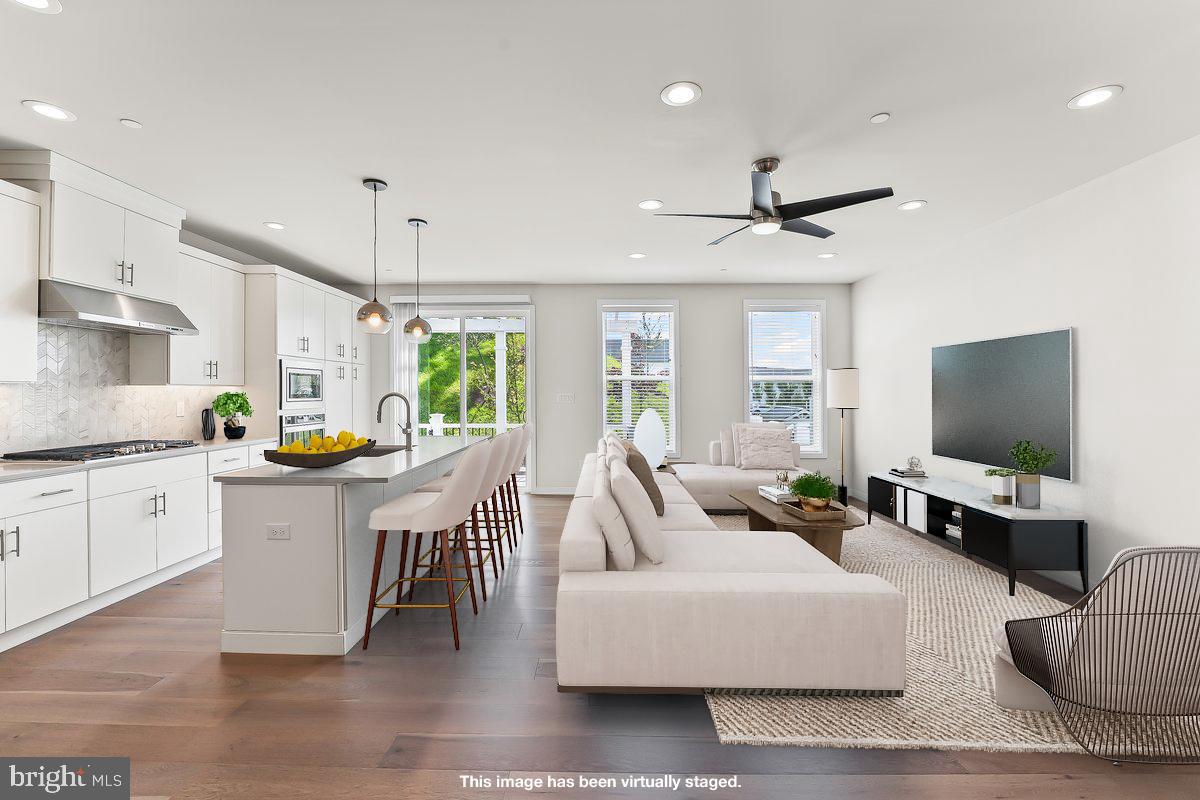


178 Kennedy Dr, Media, PA 19063
$699,000
3
Beds
4
Baths
2,860
Sq Ft
Townhouse
Active
Listed by
Shannon M Diiorio
Compass Pennsylvania, LLC.
Last updated:
August 25, 2025, 01:50 PM
MLS#
PADE2094406
Source:
BRIGHTMLS
About This Home
Home Facts
Townhouse
4 Baths
3 Bedrooms
Built in 2023
Price Summary
699,000
$244 per Sq. Ft.
MLS #:
PADE2094406
Last Updated:
August 25, 2025, 01:50 PM
Added:
2 month(s) ago
Rooms & Interior
Bedrooms
Total Bedrooms:
3
Bathrooms
Total Bathrooms:
4
Full Bathrooms:
3
Interior
Living Area:
2,860 Sq. Ft.
Structure
Structure
Architectural Style:
Carriage House
Building Area:
2,860 Sq. Ft.
Year Built:
2023
Finances & Disclosures
Price:
$699,000
Price per Sq. Ft:
$244 per Sq. Ft.
Contact an Agent
Yes, I would like more information from Coldwell Banker. Please use and/or share my information with a Coldwell Banker agent to contact me about my real estate needs.
By clicking Contact I agree a Coldwell Banker Agent may contact me by phone or text message including by automated means and prerecorded messages about real estate services, and that I can access real estate services without providing my phone number. I acknowledge that I have read and agree to the Terms of Use and Privacy Notice.
Contact an Agent
Yes, I would like more information from Coldwell Banker. Please use and/or share my information with a Coldwell Banker agent to contact me about my real estate needs.
By clicking Contact I agree a Coldwell Banker Agent may contact me by phone or text message including by automated means and prerecorded messages about real estate services, and that I can access real estate services without providing my phone number. I acknowledge that I have read and agree to the Terms of Use and Privacy Notice.