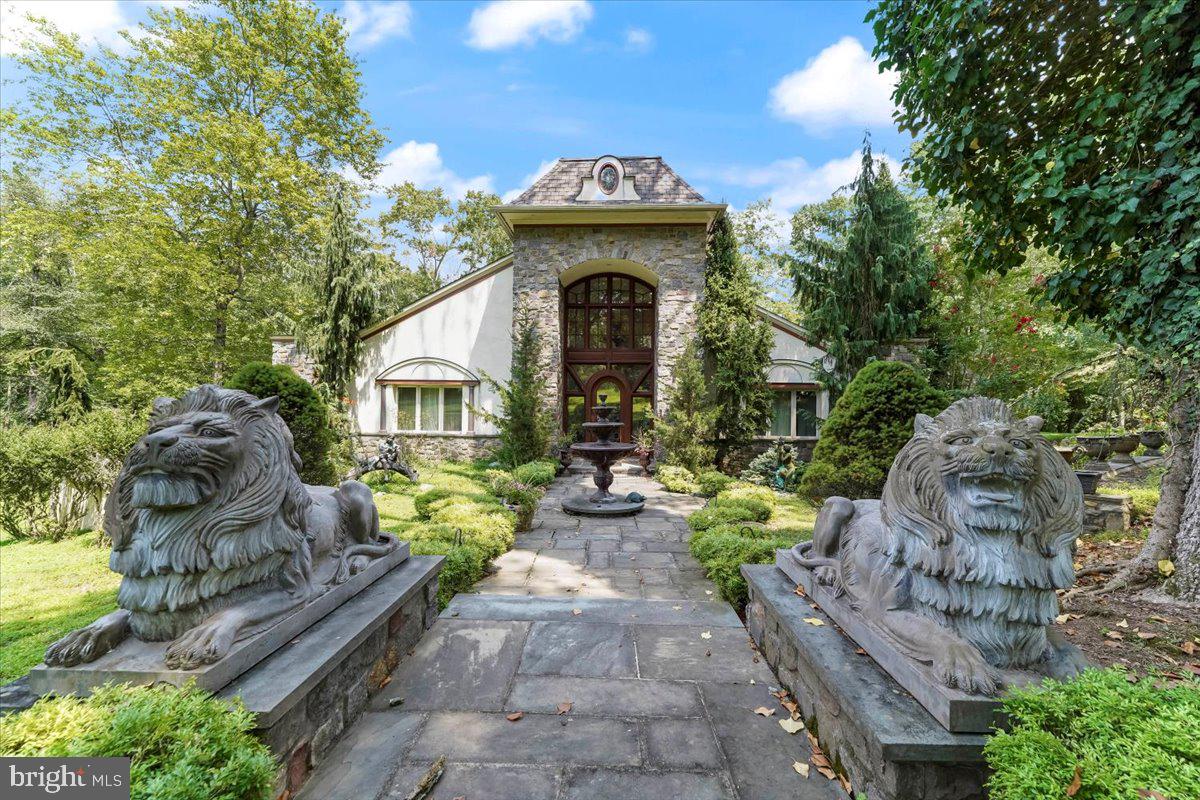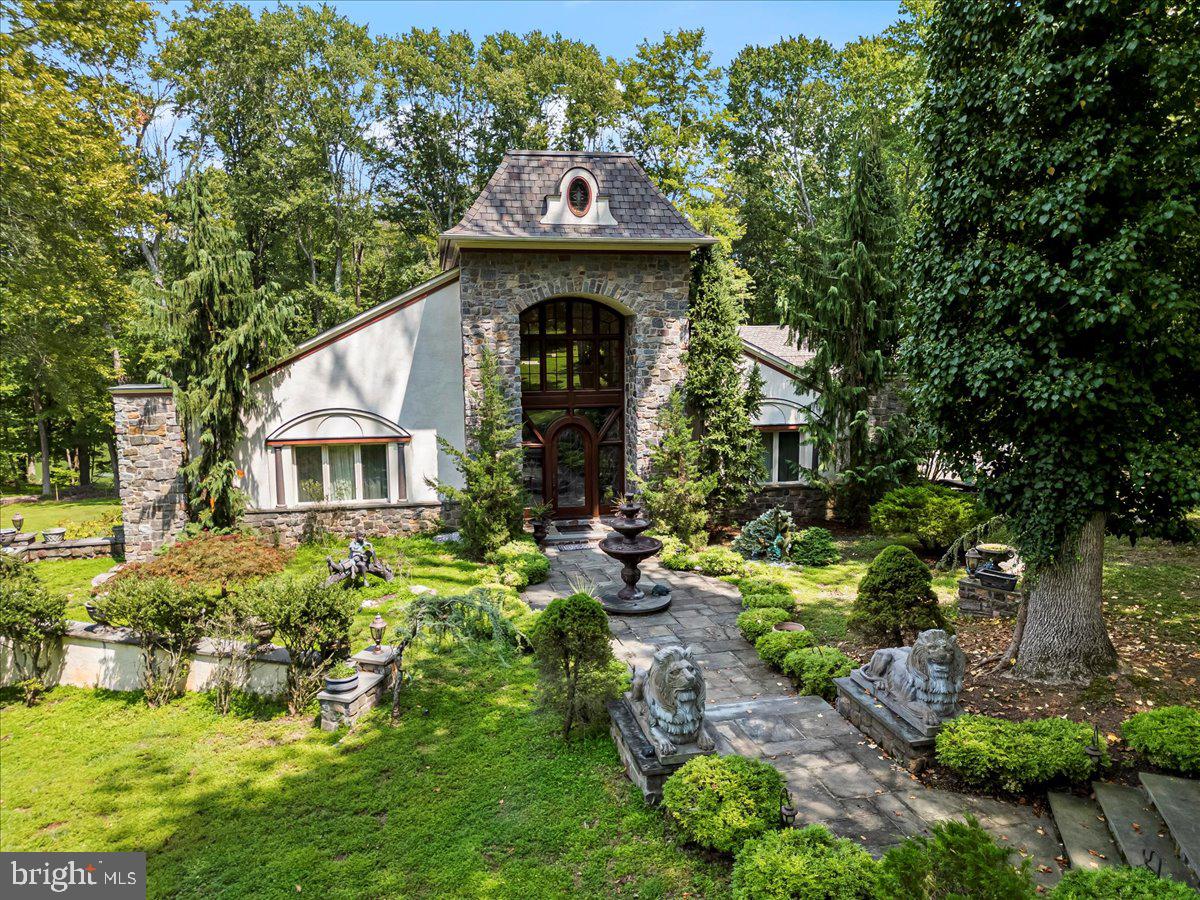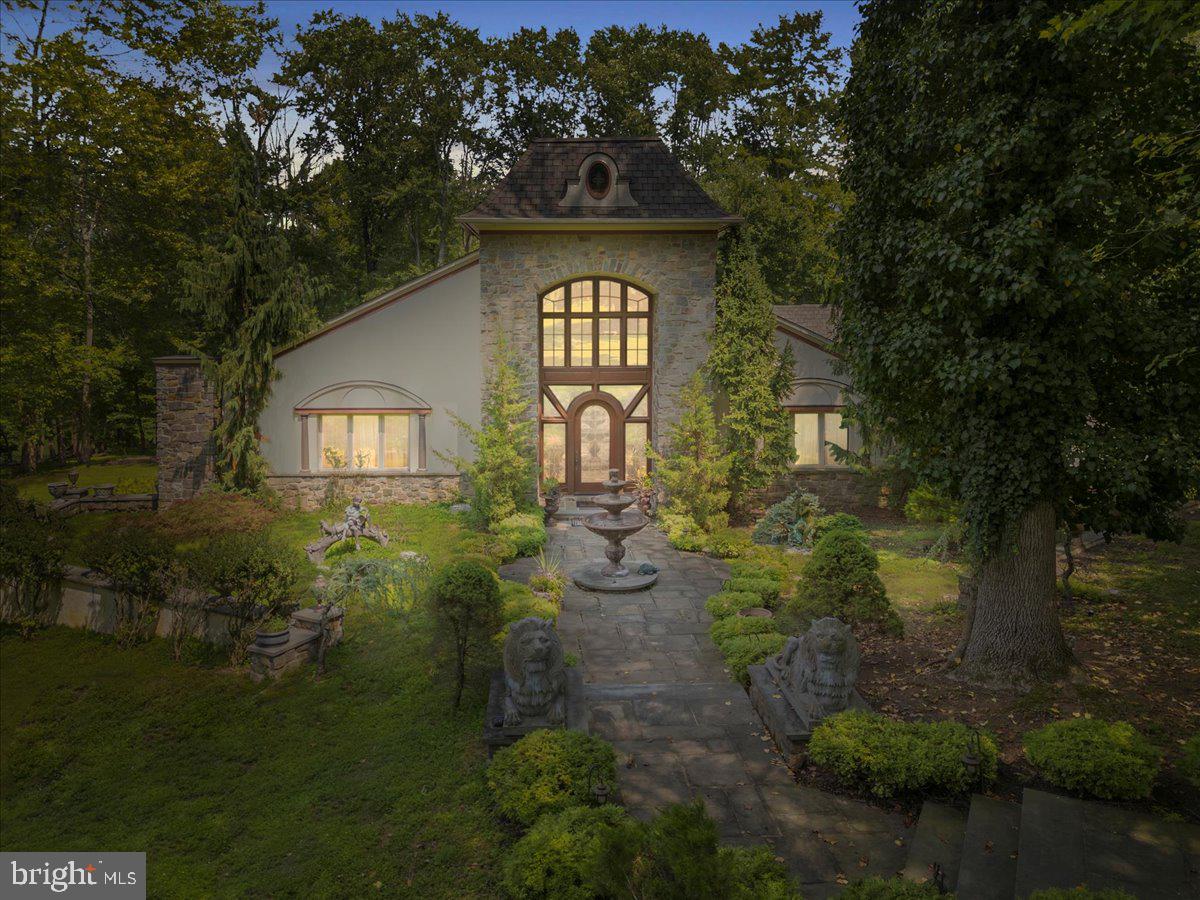


134 Springton Lake Rd, Media, PA 19063
$1,790,000
4
Beds
4
Baths
6,200
Sq Ft
Single Family
Active
Listed by
Diane T Nelson
Donald Hibberd
Compass Pennsylvania, LLC.
Last updated:
November 1, 2025, 01:37 PM
MLS#
PADE2102692
Source:
BRIGHTMLS
About This Home
Home Facts
Single Family
4 Baths
4 Bedrooms
Built in 1986
Price Summary
1,790,000
$288 per Sq. Ft.
MLS #:
PADE2102692
Last Updated:
November 1, 2025, 01:37 PM
Added:
9 day(s) ago
Rooms & Interior
Bedrooms
Total Bedrooms:
4
Bathrooms
Total Bathrooms:
4
Full Bathrooms:
3
Interior
Living Area:
6,200 Sq. Ft.
Structure
Structure
Architectural Style:
French
Building Area:
6,200 Sq. Ft.
Year Built:
1986
Lot
Lot Size (Sq. Ft):
120,225
Finances & Disclosures
Price:
$1,790,000
Price per Sq. Ft:
$288 per Sq. Ft.
Contact an Agent
Yes, I would like more information from Coldwell Banker. Please use and/or share my information with a Coldwell Banker agent to contact me about my real estate needs.
By clicking Contact I agree a Coldwell Banker Agent may contact me by phone or text message including by automated means and prerecorded messages about real estate services, and that I can access real estate services without providing my phone number. I acknowledge that I have read and agree to the Terms of Use and Privacy Notice.
Contact an Agent
Yes, I would like more information from Coldwell Banker. Please use and/or share my information with a Coldwell Banker agent to contact me about my real estate needs.
By clicking Contact I agree a Coldwell Banker Agent may contact me by phone or text message including by automated means and prerecorded messages about real estate services, and that I can access real estate services without providing my phone number. I acknowledge that I have read and agree to the Terms of Use and Privacy Notice.