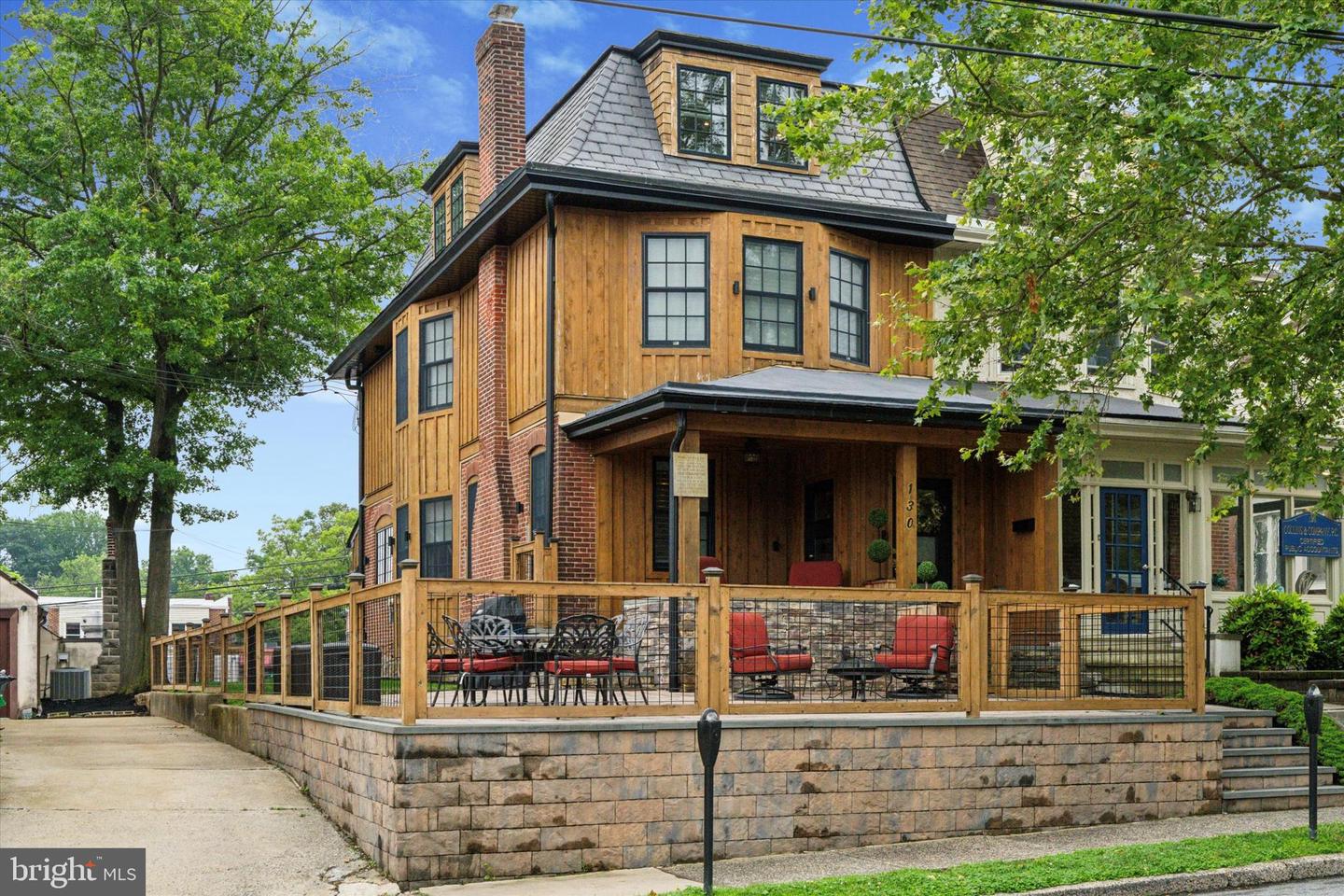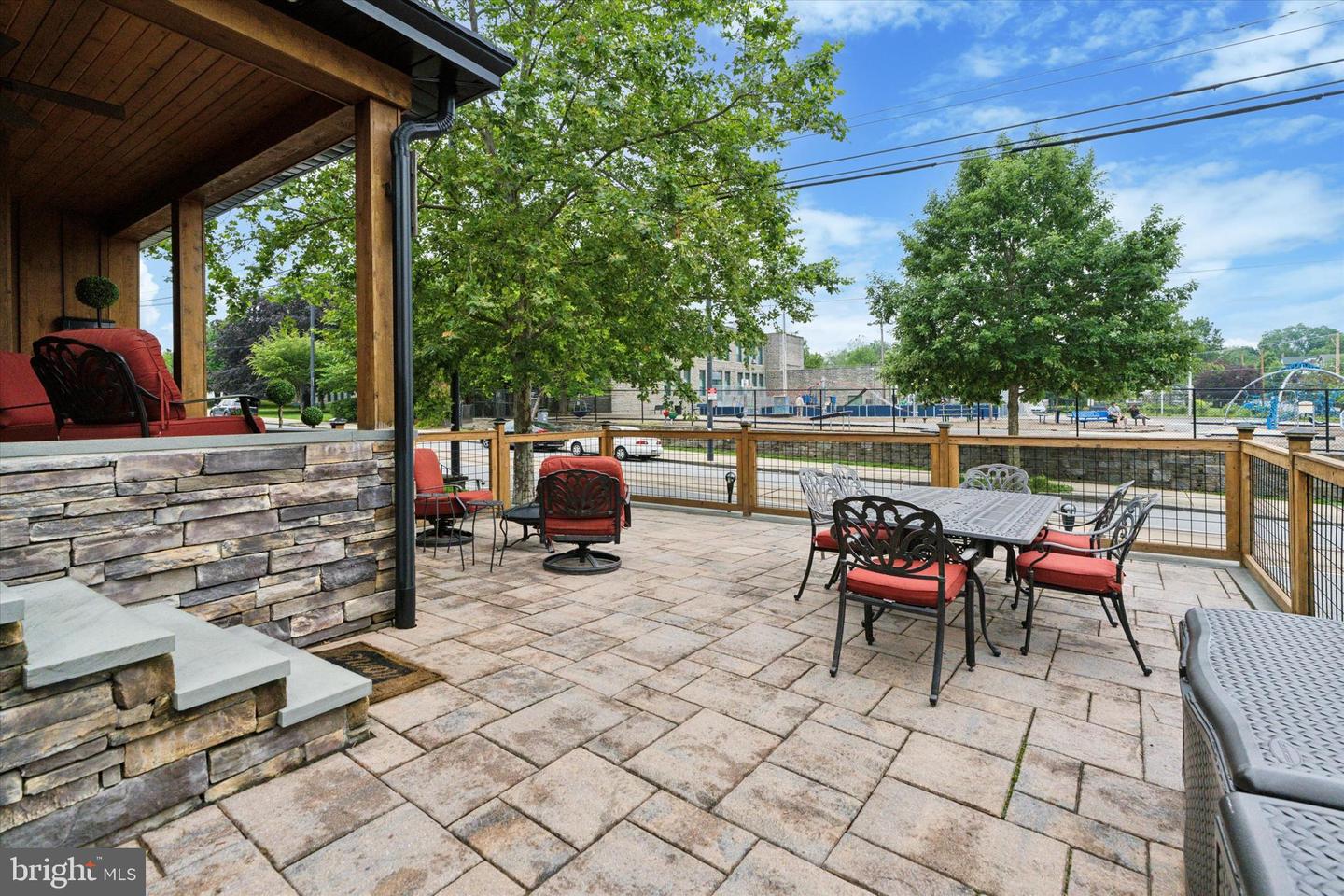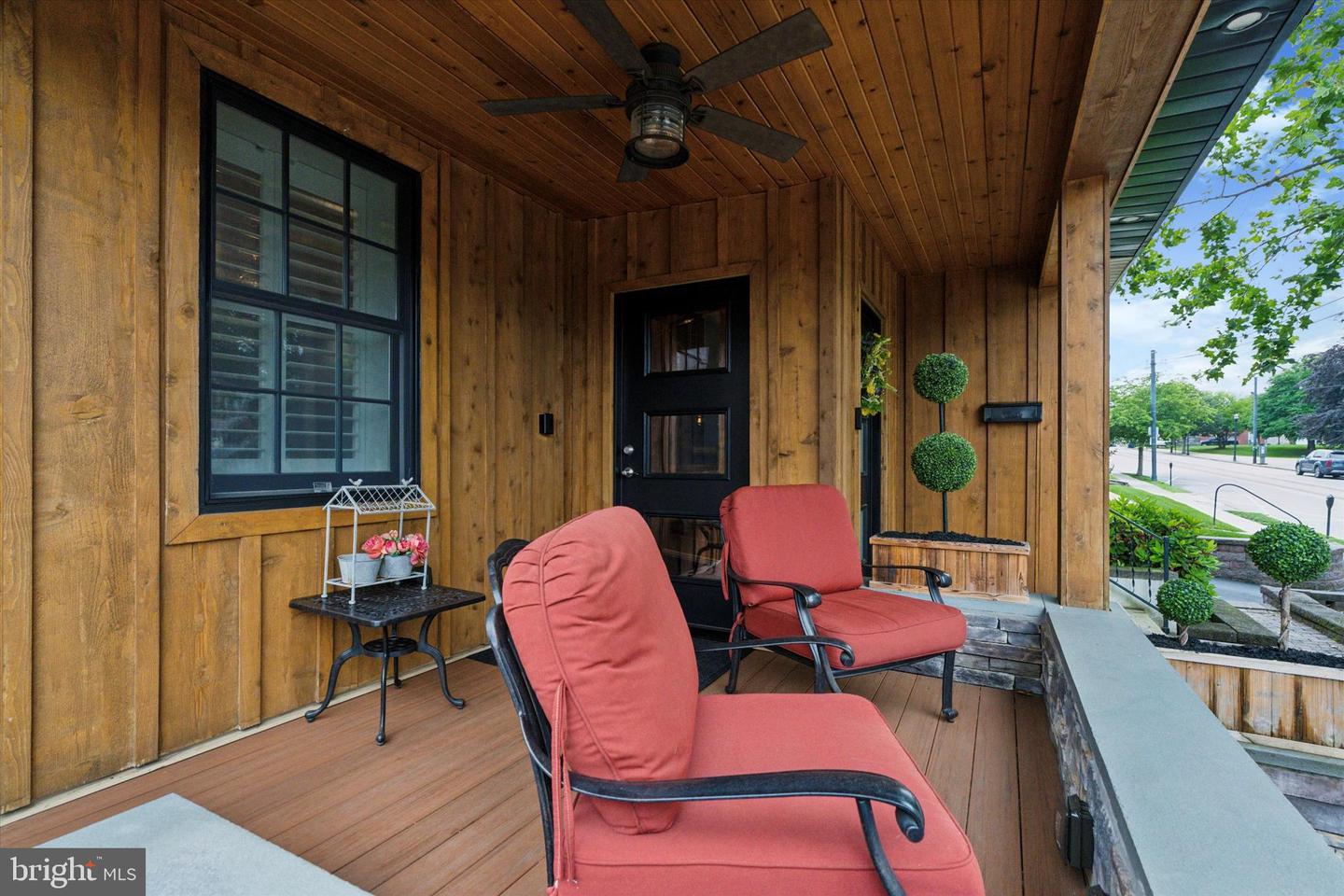130 E State St, Media, PA 19063
$1,075,000
4
Beds
3
Baths
2,700
Sq Ft
Single Family
Active
Listed by
Megan Kerezsi
Keller Williams Real Estate - Media
Last updated:
June 24, 2025, 01:48 PM
MLS#
PADE2092988
Source:
BRIGHTMLS
About This Home
Home Facts
Single Family
3 Baths
4 Bedrooms
Built in 1916
Price Summary
1,075,000
$398 per Sq. Ft.
MLS #:
PADE2092988
Last Updated:
June 24, 2025, 01:48 PM
Added:
6 day(s) ago
Rooms & Interior
Bedrooms
Total Bedrooms:
4
Bathrooms
Total Bathrooms:
3
Full Bathrooms:
2
Interior
Living Area:
2,700 Sq. Ft.
Structure
Structure
Architectural Style:
Traditional
Building Area:
2,700 Sq. Ft.
Year Built:
1916
Lot
Lot Size (Sq. Ft):
4,791
Finances & Disclosures
Price:
$1,075,000
Price per Sq. Ft:
$398 per Sq. Ft.
Contact an Agent
Yes, I would like more information from Coldwell Banker. Please use and/or share my information with a Coldwell Banker agent to contact me about my real estate needs.
By clicking Contact I agree a Coldwell Banker Agent may contact me by phone or text message including by automated means and prerecorded messages about real estate services, and that I can access real estate services without providing my phone number. I acknowledge that I have read and agree to the Terms of Use and Privacy Notice.
Contact an Agent
Yes, I would like more information from Coldwell Banker. Please use and/or share my information with a Coldwell Banker agent to contact me about my real estate needs.
By clicking Contact I agree a Coldwell Banker Agent may contact me by phone or text message including by automated means and prerecorded messages about real estate services, and that I can access real estate services without providing my phone number. I acknowledge that I have read and agree to the Terms of Use and Privacy Notice.


