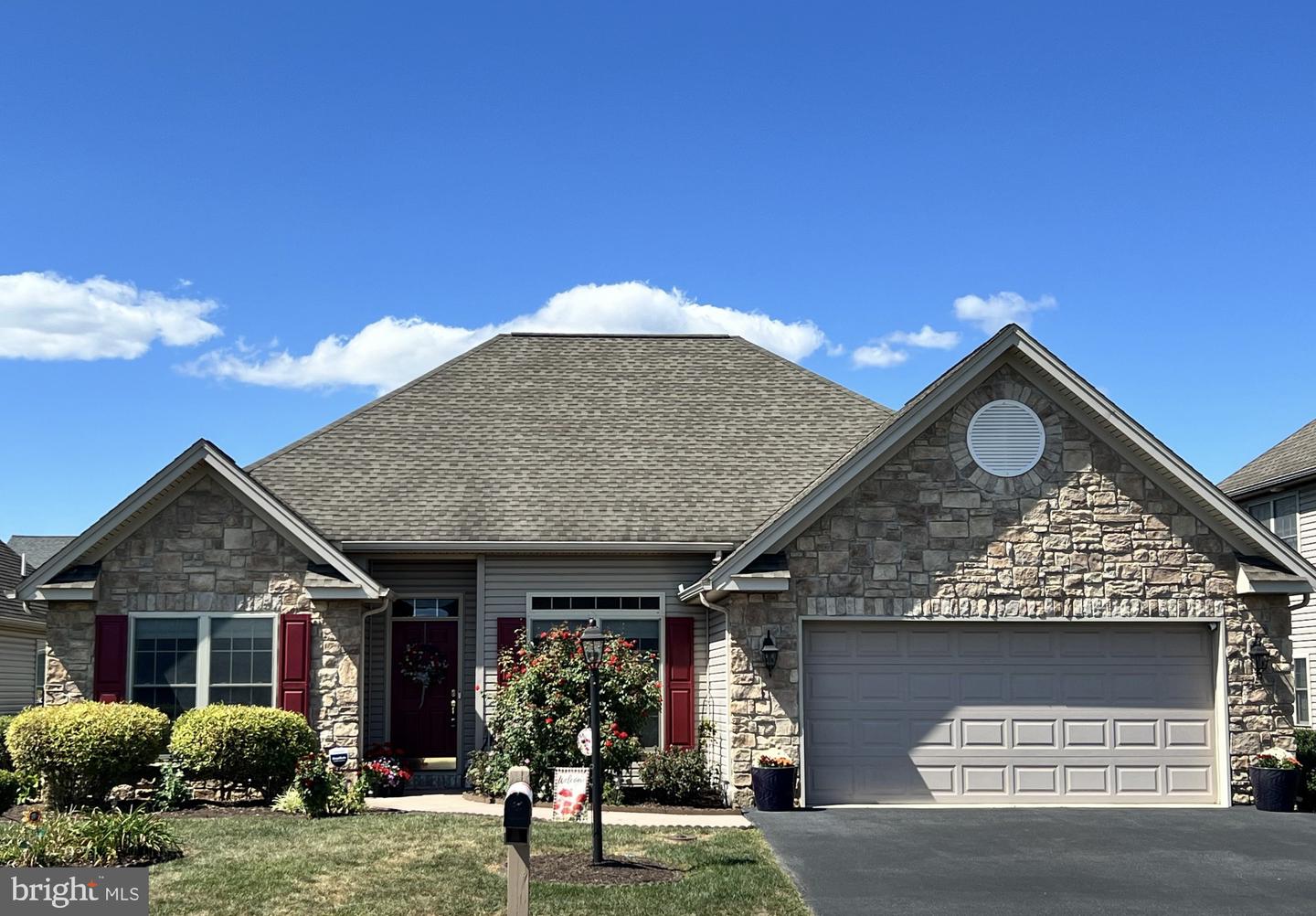
917 Macoun Dr, Mechanicsburg, PA 17055
$465,000
3
Beds
2
Baths
1,928
Sq Ft
Single Family
Coming Soon
Last updated:
September 9, 2025, 04:30 AM
MLS#
PACB2046384
Source:
BRIGHTMLS
About This Home
Home Facts
Single Family
2 Baths
3 Bedrooms
Built in 2010
Price Summary
465,000
$241 per Sq. Ft.
MLS #:
PACB2046384
Last Updated:
September 9, 2025, 04:30 AM
Added:
a day ago
Rooms & Interior
Bedrooms
Total Bedrooms:
3
Bathrooms
Total Bathrooms:
2
Full Bathrooms:
2
Interior
Living Area:
1,928 Sq. Ft.
Structure
Structure
Architectural Style:
Ranch/Rambler
Building Area:
1,928 Sq. Ft.
Year Built:
2010
Lot
Lot Size (Sq. Ft):
6,969
Finances & Disclosures
Price:
$465,000
Price per Sq. Ft:
$241 per Sq. Ft.
Contact an Agent
Yes, I would like more information from Coldwell Banker. Please use and/or share my information with a Coldwell Banker agent to contact me about my real estate needs.
By clicking Contact I agree a Coldwell Banker Agent may contact me by phone or text message including by automated means and prerecorded messages about real estate services, and that I can access real estate services without providing my phone number. I acknowledge that I have read and agree to the Terms of Use and Privacy Notice.
Contact an Agent
Yes, I would like more information from Coldwell Banker. Please use and/or share my information with a Coldwell Banker agent to contact me about my real estate needs.
By clicking Contact I agree a Coldwell Banker Agent may contact me by phone or text message including by automated means and prerecorded messages about real estate services, and that I can access real estate services without providing my phone number. I acknowledge that I have read and agree to the Terms of Use and Privacy Notice.