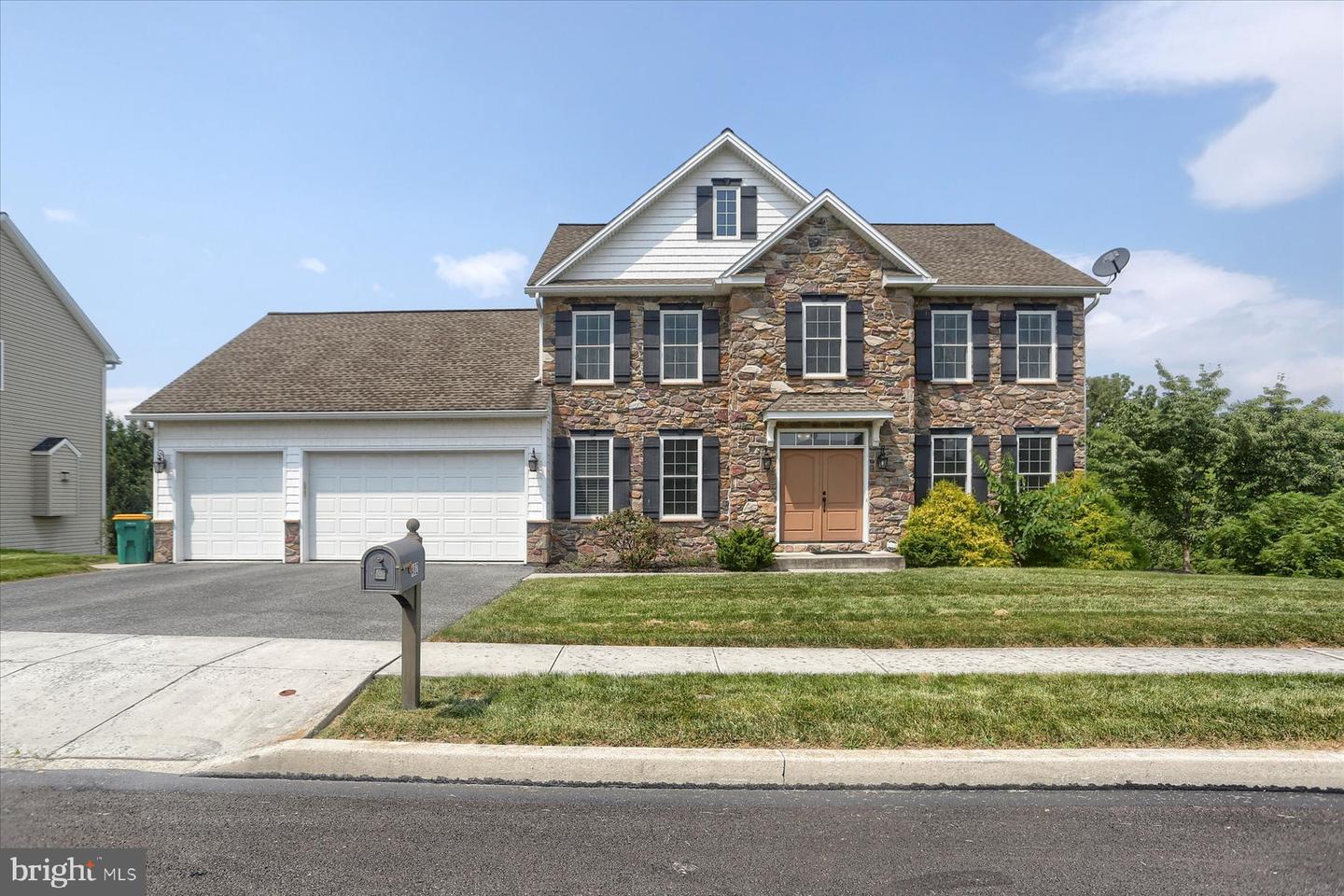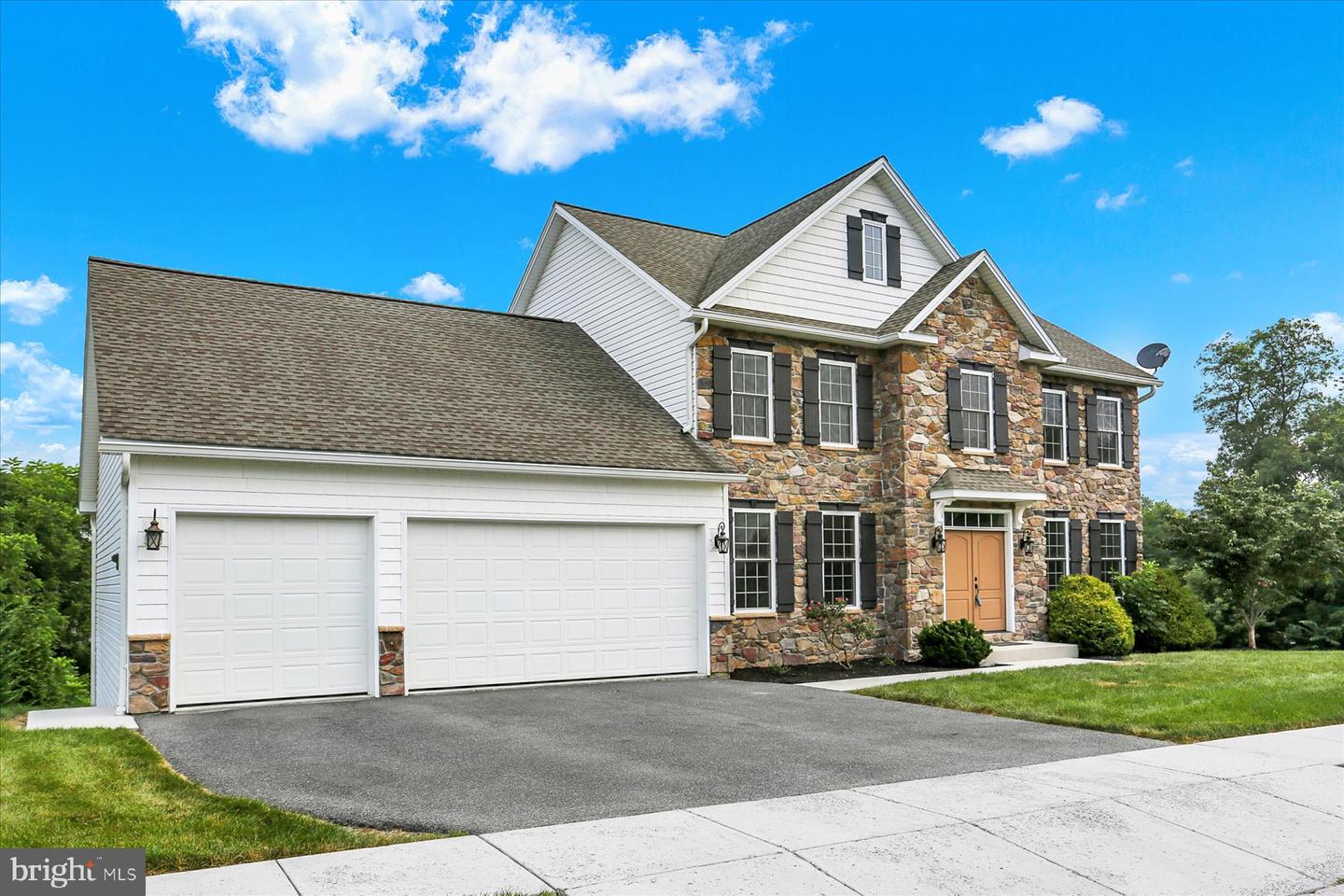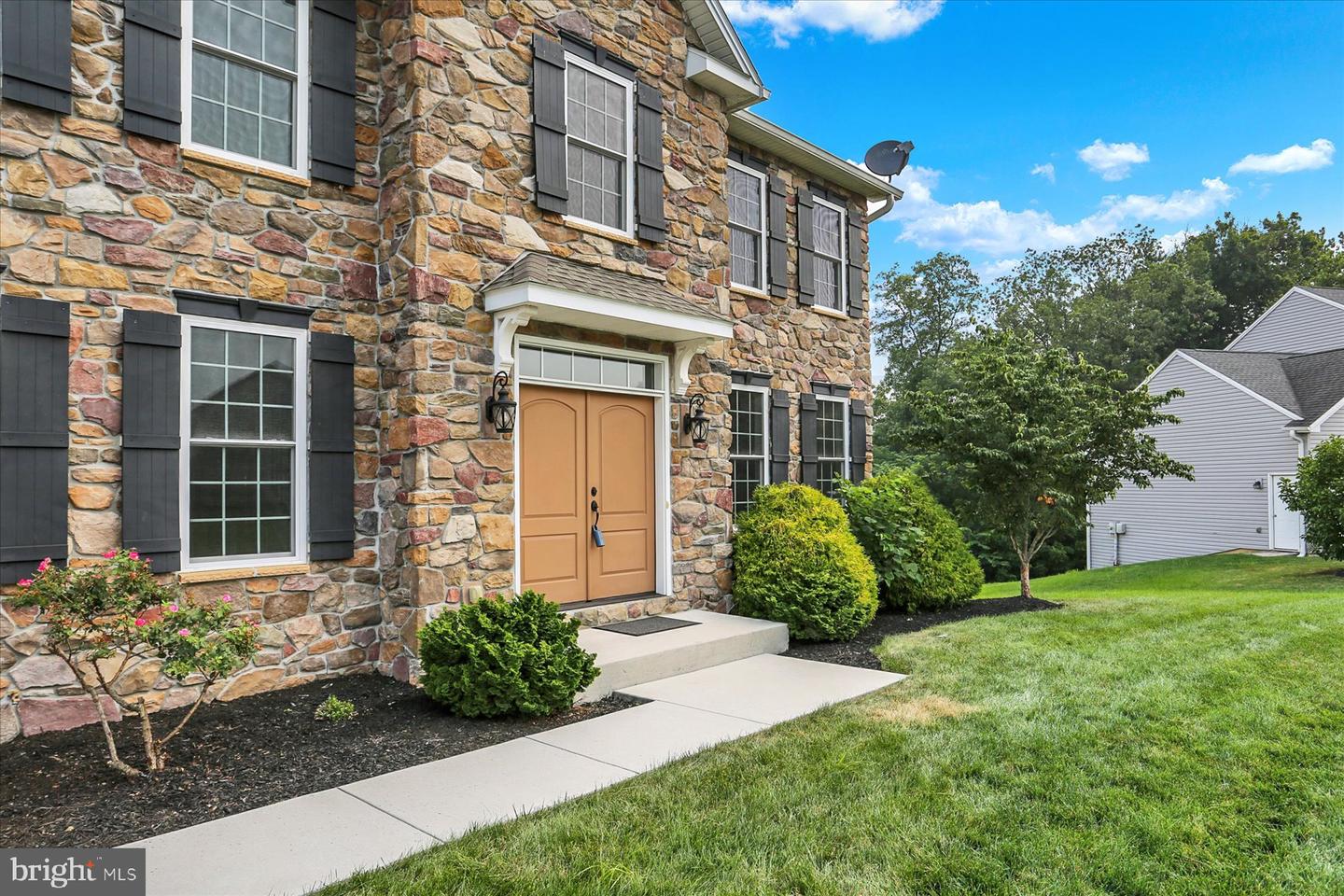


482 Adam Ln, Mechanicsburg, PA 17050
$825,000
5
Beds
5
Baths
4,545
Sq Ft
Single Family
Active
About This Home
Home Facts
Single Family
5 Baths
5 Bedrooms
Built in 2015
Price Summary
825,000
$181 per Sq. Ft.
MLS #:
PACB2045230
Last Updated:
August 9, 2025, 04:32 AM
Added:
4 day(s) ago
Rooms & Interior
Bedrooms
Total Bedrooms:
5
Bathrooms
Total Bathrooms:
5
Full Bathrooms:
5
Interior
Living Area:
4,545 Sq. Ft.
Structure
Structure
Architectural Style:
Traditional
Building Area:
4,545 Sq. Ft.
Year Built:
2015
Lot
Lot Size (Sq. Ft):
14,810
Finances & Disclosures
Price:
$825,000
Price per Sq. Ft:
$181 per Sq. Ft.
Contact an Agent
Yes, I would like more information from Coldwell Banker. Please use and/or share my information with a Coldwell Banker agent to contact me about my real estate needs.
By clicking Contact I agree a Coldwell Banker Agent may contact me by phone or text message including by automated means and prerecorded messages about real estate services, and that I can access real estate services without providing my phone number. I acknowledge that I have read and agree to the Terms of Use and Privacy Notice.
Contact an Agent
Yes, I would like more information from Coldwell Banker. Please use and/or share my information with a Coldwell Banker agent to contact me about my real estate needs.
By clicking Contact I agree a Coldwell Banker Agent may contact me by phone or text message including by automated means and prerecorded messages about real estate services, and that I can access real estate services without providing my phone number. I acknowledge that I have read and agree to the Terms of Use and Privacy Notice.