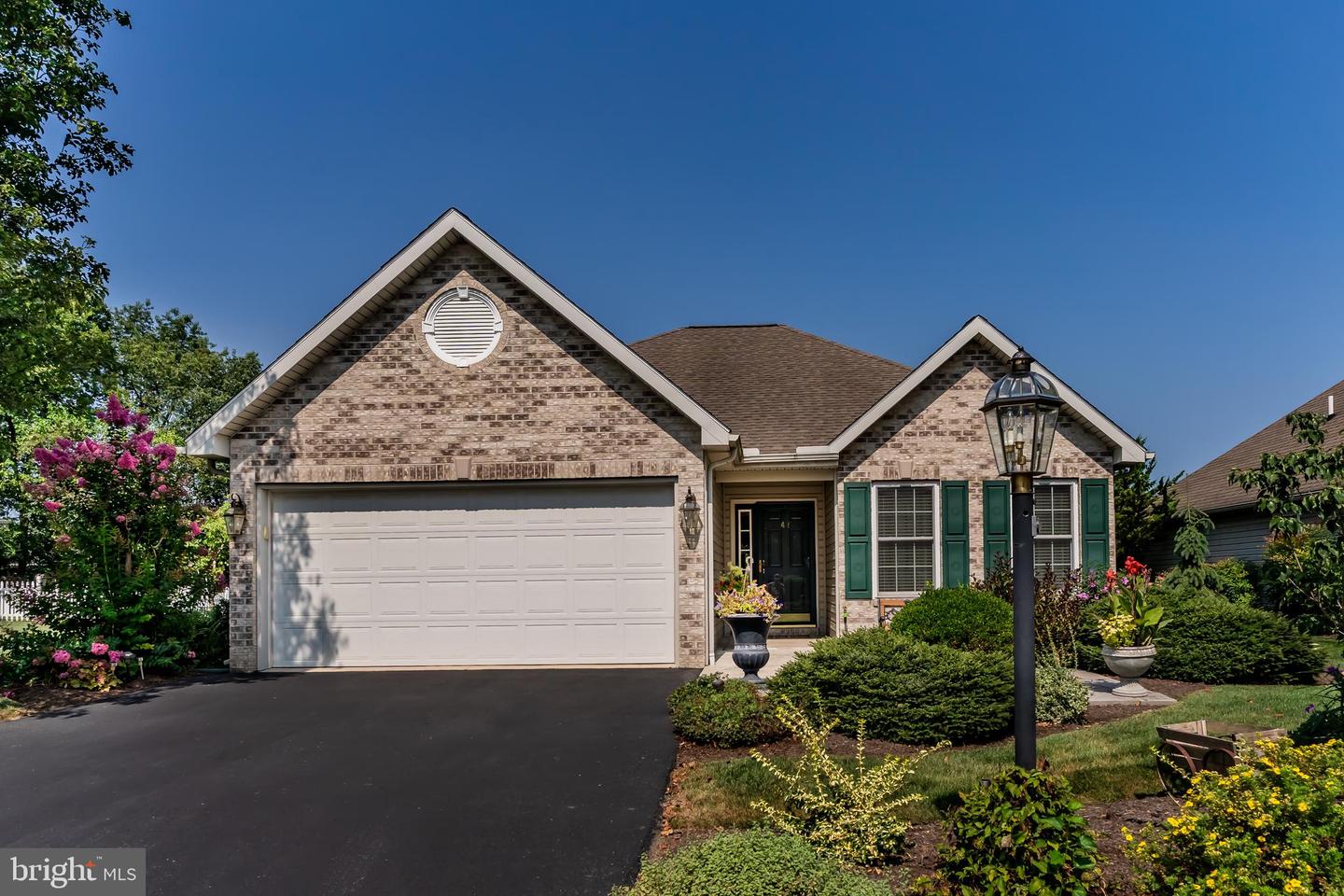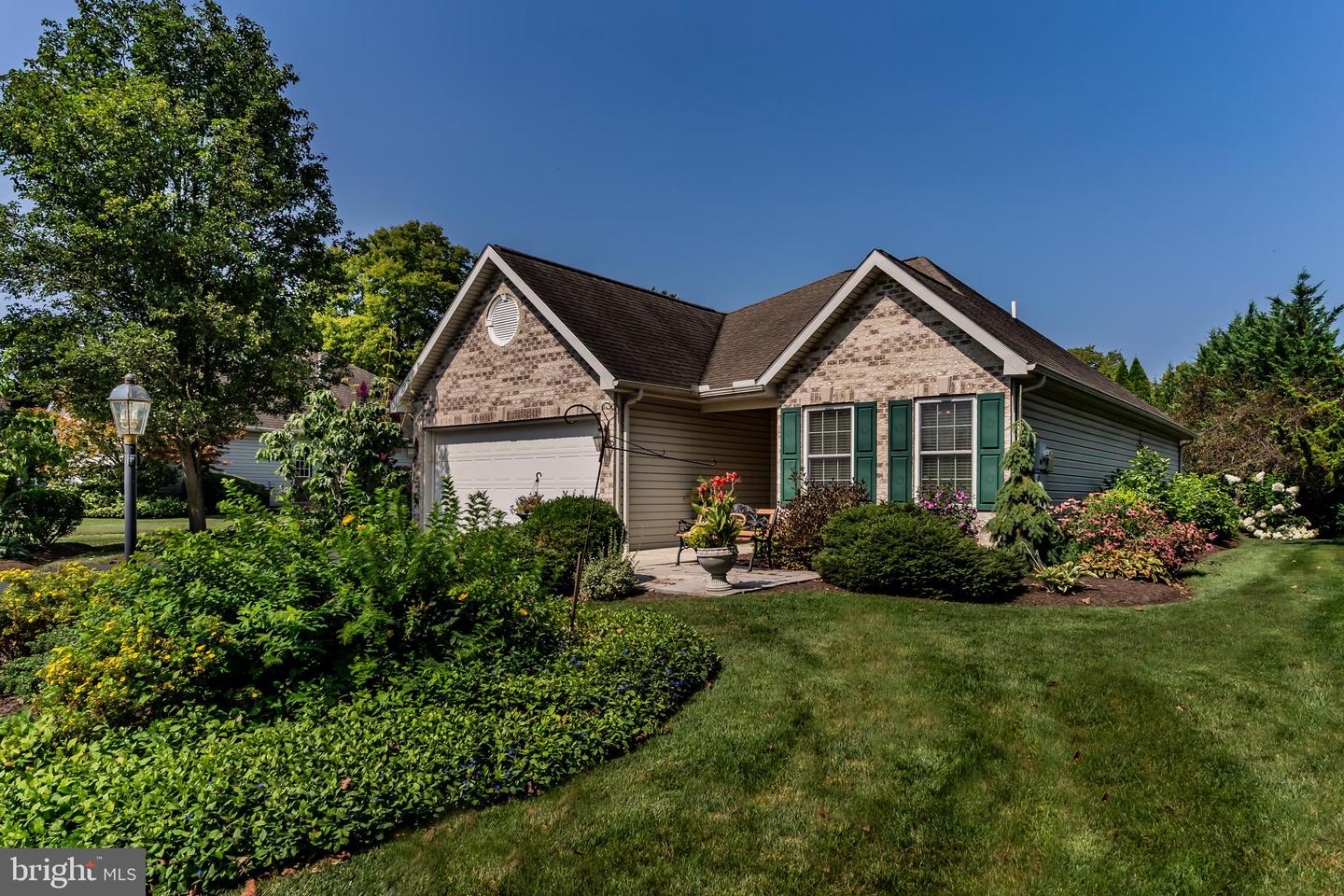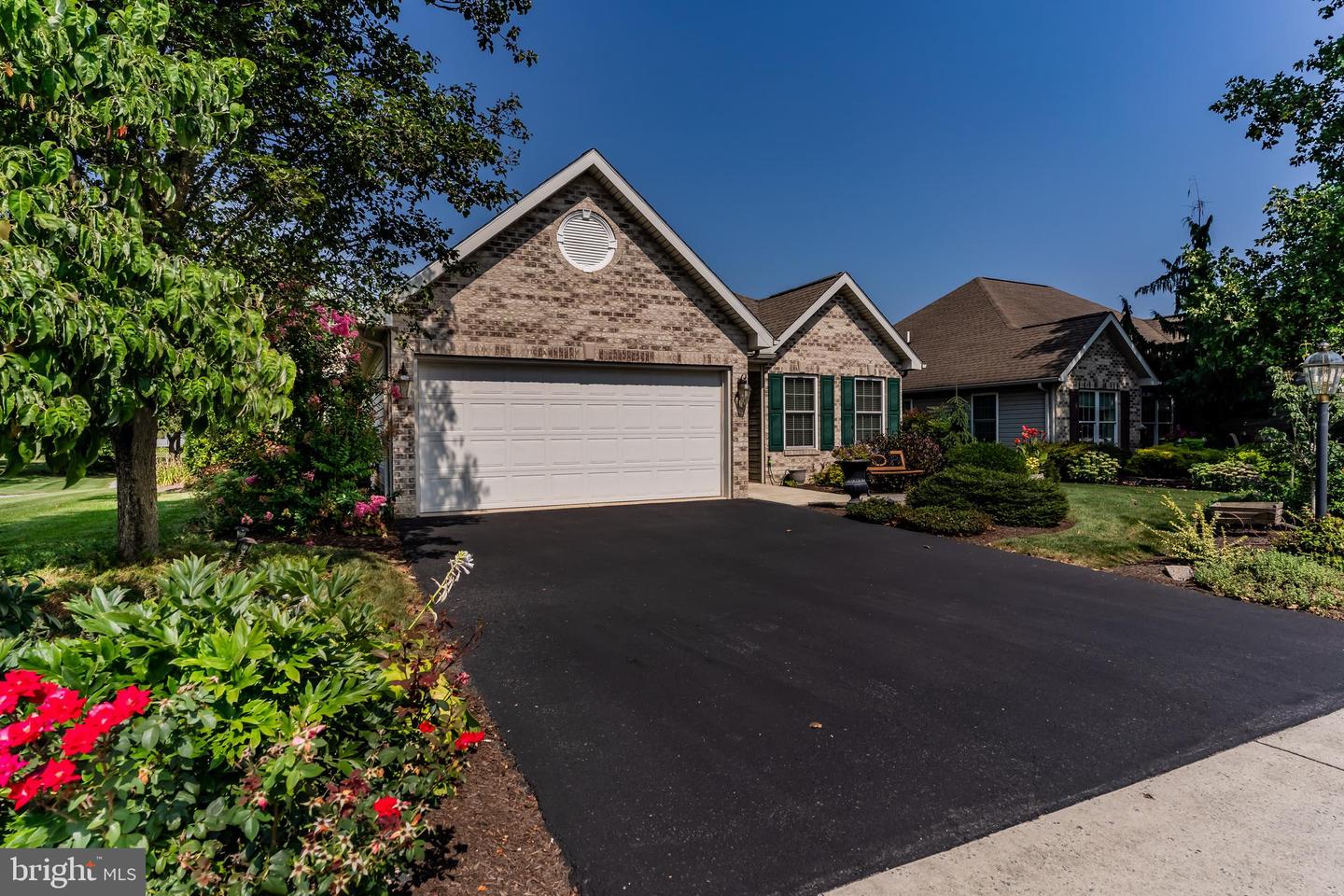


47 Longwood Dr, Mechanicsburg, PA 17050
$399,900
2
Beds
2
Baths
1,394
Sq Ft
Single Family
Coming Soon
Listed by
Shannon Foster
Keller Williams Of Central Pa
Last updated:
August 13, 2025, 01:31 AM
MLS#
PACB2045044
Source:
BRIGHTMLS
About This Home
Home Facts
Single Family
2 Baths
2 Bedrooms
Built in 2005
Price Summary
399,900
$286 per Sq. Ft.
MLS #:
PACB2045044
Last Updated:
August 13, 2025, 01:31 AM
Added:
3 day(s) ago
Rooms & Interior
Bedrooms
Total Bedrooms:
2
Bathrooms
Total Bathrooms:
2
Full Bathrooms:
2
Interior
Living Area:
1,394 Sq. Ft.
Structure
Structure
Architectural Style:
Ranch/Rambler
Building Area:
1,394 Sq. Ft.
Year Built:
2005
Lot
Lot Size (Sq. Ft):
6,098
Finances & Disclosures
Price:
$399,900
Price per Sq. Ft:
$286 per Sq. Ft.
See this home in person
Attend an upcoming open house
Thu, Aug 14
05:00 PM - 07:00 PMContact an Agent
Yes, I would like more information from Coldwell Banker. Please use and/or share my information with a Coldwell Banker agent to contact me about my real estate needs.
By clicking Contact I agree a Coldwell Banker Agent may contact me by phone or text message including by automated means and prerecorded messages about real estate services, and that I can access real estate services without providing my phone number. I acknowledge that I have read and agree to the Terms of Use and Privacy Notice.
Contact an Agent
Yes, I would like more information from Coldwell Banker. Please use and/or share my information with a Coldwell Banker agent to contact me about my real estate needs.
By clicking Contact I agree a Coldwell Banker Agent may contact me by phone or text message including by automated means and prerecorded messages about real estate services, and that I can access real estate services without providing my phone number. I acknowledge that I have read and agree to the Terms of Use and Privacy Notice.