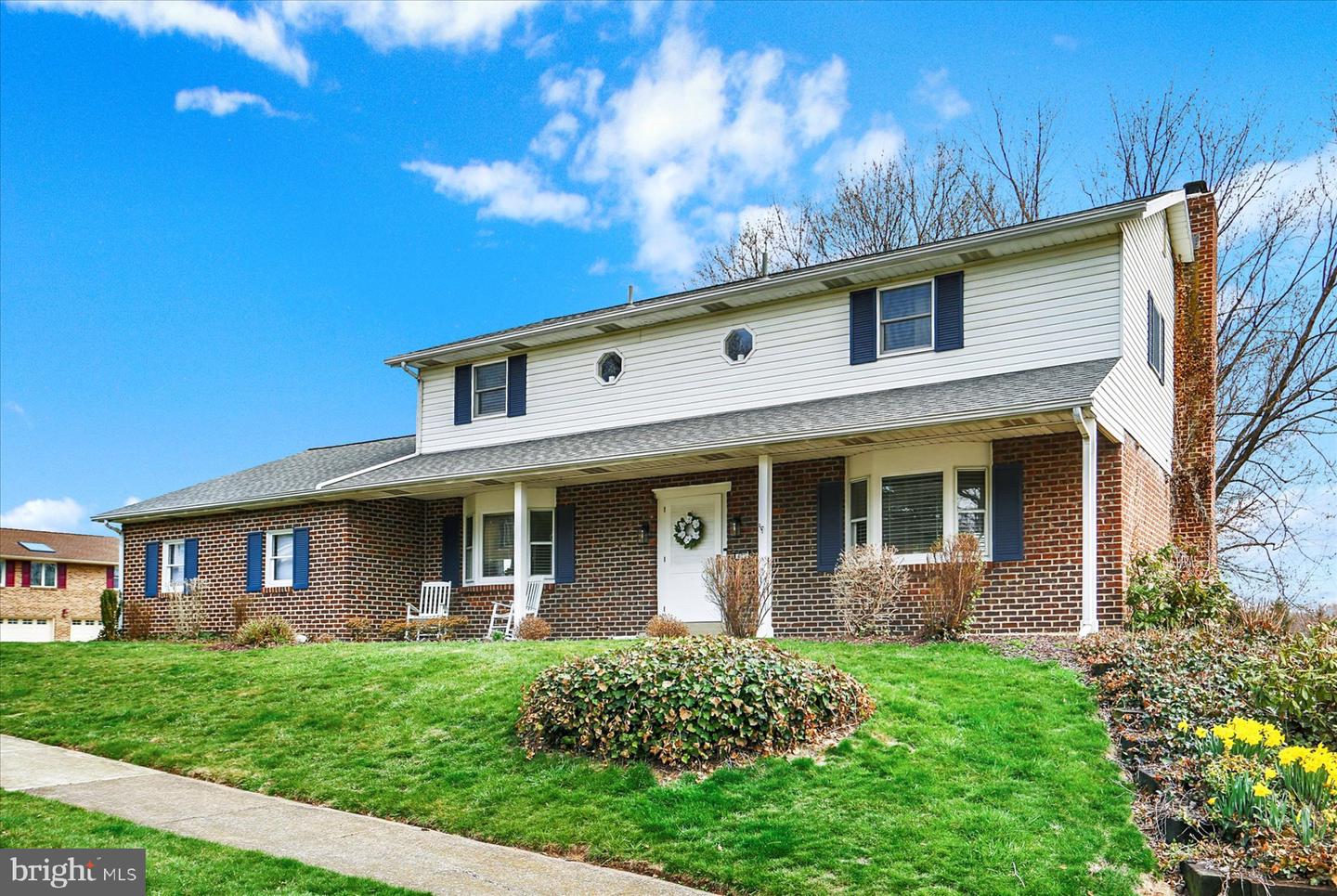Local Realty Service Provided By: Coldwell Banker Argus Real Estate

422 Sioux Dr, Mechanicsburg, PA 17050
$480,000
4
Beds
4
Baths
3,056
Sq Ft
Single Family
Sold
Listed by
Jennifer Feinberg
Bought with Keller Williams of Central PA
Berkshire Hathaway HomeServices Homesale Realty
MLS#
PACB2040480
Source:
BRIGHTMLS
Sorry, we are unable to map this address
About This Home
Home Facts
Single Family
4 Baths
4 Bedrooms
Built in 1971
Price Summary
479,900
$157 per Sq. Ft.
MLS #:
PACB2040480
Sold:
June 3, 2025
Rooms & Interior
Bedrooms
Total Bedrooms:
4
Bathrooms
Total Bathrooms:
4
Full Bathrooms:
2
Interior
Living Area:
3,056 Sq. Ft.
Structure
Structure
Architectural Style:
Colonial, Traditional
Building Area:
3,056 Sq. Ft.
Year Built:
1971
Lot
Lot Size (Sq. Ft):
14,810
Finances & Disclosures
Price:
$479,900
Price per Sq. Ft:
$157 per Sq. Ft.
Source:BRIGHTMLS
The information being provided by Bright MLS is for the consumer’s personal, non-commercial use and may not be used for any purpose other than to identify prospective properties consumers may be interested in purchasing. The information is deemed reliable but not guaranteed and should therefore be independently verified. © 2025 Bright MLS All rights reserved.