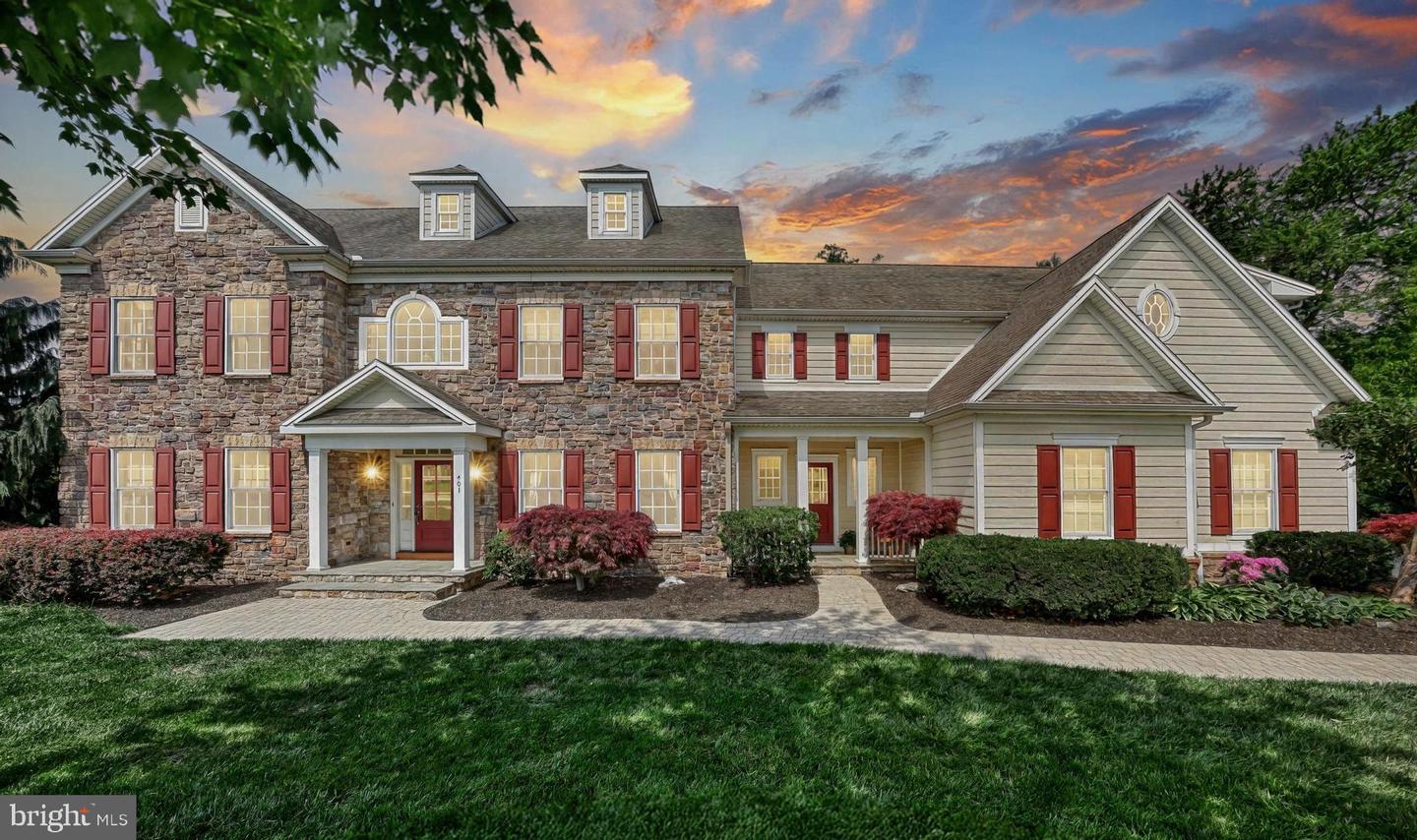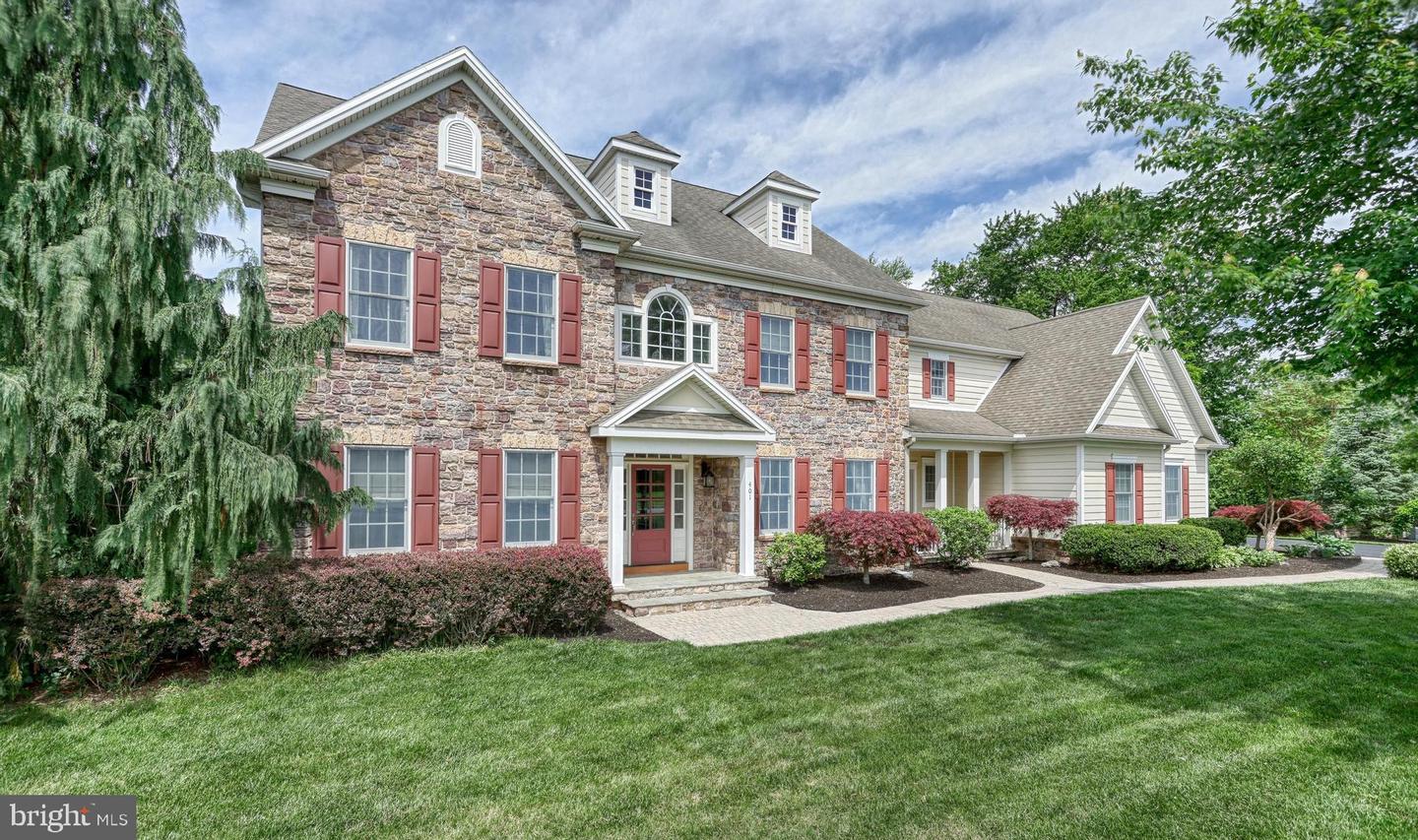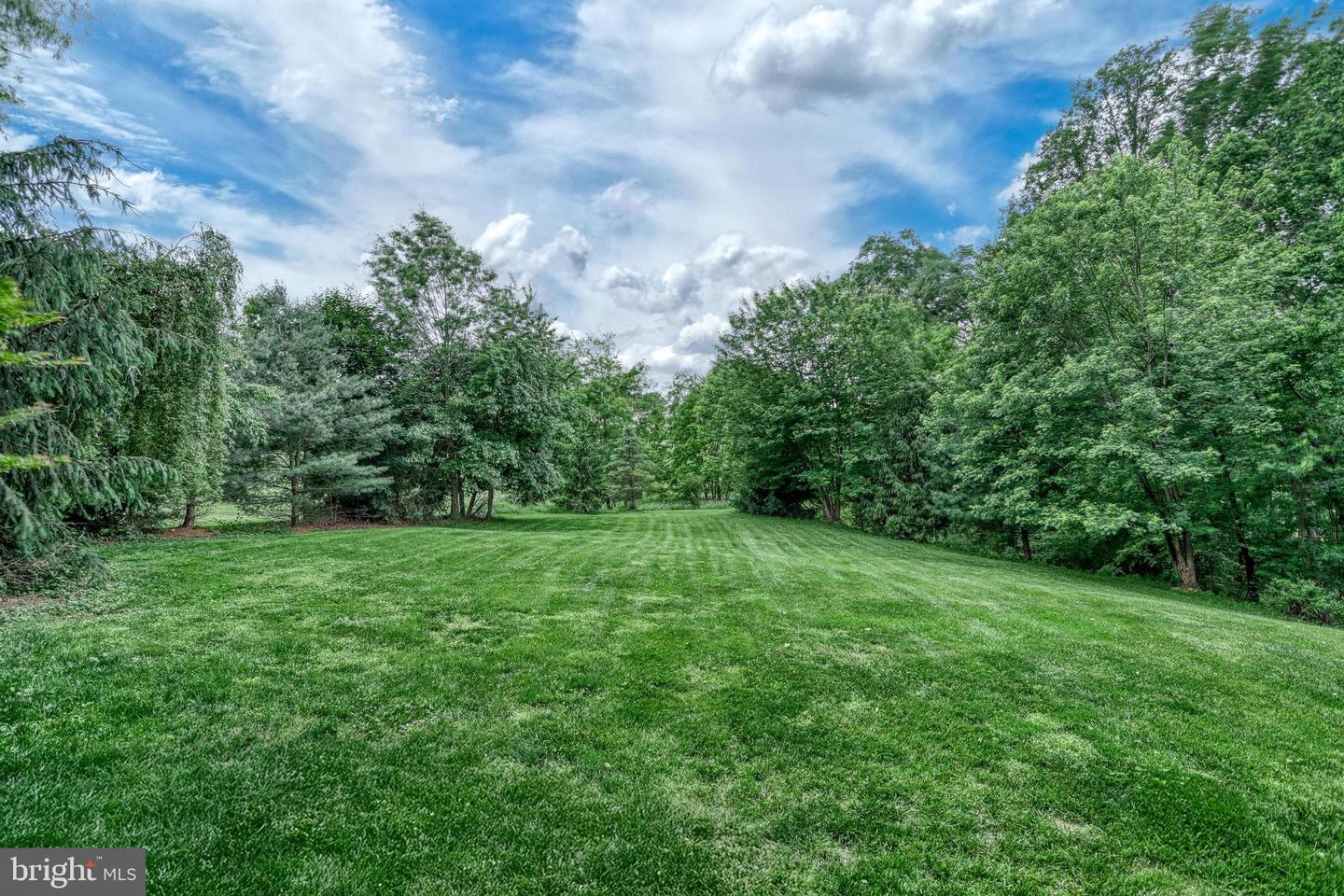


401 Park Cir, Mechanicsburg, PA 17055
$1,099,000
6
Beds
5
Baths
5,102
Sq Ft
Single Family
Pending
Listed by
Jennifer Hollister
Jennifer Kuntz
Joy Daniels Real Estate Group, Ltd
Last updated:
July 23, 2025, 07:25 AM
MLS#
PACB2042288
Source:
BRIGHTMLS
About This Home
Home Facts
Single Family
5 Baths
6 Bedrooms
Built in 2005
Price Summary
1,099,000
$215 per Sq. Ft.
MLS #:
PACB2042288
Last Updated:
July 23, 2025, 07:25 AM
Added:
1 month(s) ago
Rooms & Interior
Bedrooms
Total Bedrooms:
6
Bathrooms
Total Bathrooms:
5
Full Bathrooms:
4
Interior
Living Area:
5,102 Sq. Ft.
Structure
Structure
Architectural Style:
Traditional
Building Area:
5,102 Sq. Ft.
Year Built:
2005
Lot
Lot Size (Sq. Ft):
37,461
Finances & Disclosures
Price:
$1,099,000
Price per Sq. Ft:
$215 per Sq. Ft.
Contact an Agent
Yes, I would like more information from Coldwell Banker. Please use and/or share my information with a Coldwell Banker agent to contact me about my real estate needs.
By clicking Contact I agree a Coldwell Banker Agent may contact me by phone or text message including by automated means and prerecorded messages about real estate services, and that I can access real estate services without providing my phone number. I acknowledge that I have read and agree to the Terms of Use and Privacy Notice.
Contact an Agent
Yes, I would like more information from Coldwell Banker. Please use and/or share my information with a Coldwell Banker agent to contact me about my real estate needs.
By clicking Contact I agree a Coldwell Banker Agent may contact me by phone or text message including by automated means and prerecorded messages about real estate services, and that I can access real estate services without providing my phone number. I acknowledge that I have read and agree to the Terms of Use and Privacy Notice.