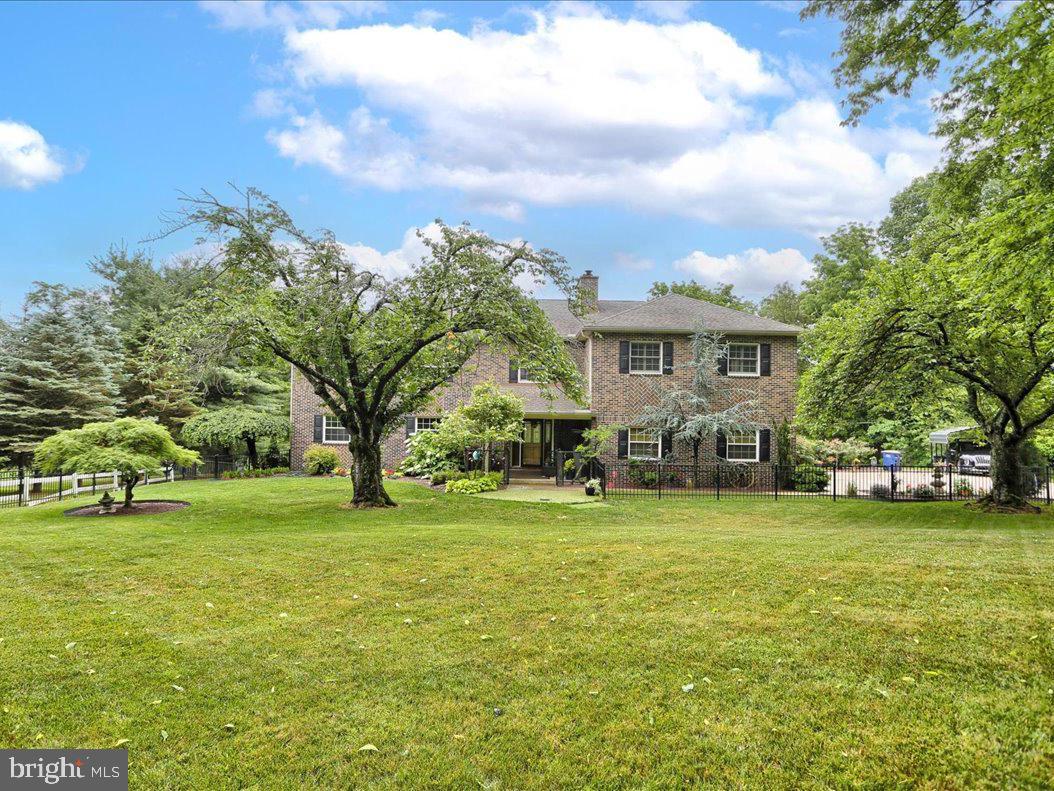Welcome to this gorgeous ALL brick home in Lower Allen Township sitting on 2.42 acres. You will have plenty of space in this expansive home with almost 5000 finished square feet. Featuring 5 bedrooms and 3.5 baths. The 1st thing you will see when walking in is the beautiful Brazilian walnut floors spanning through the Living Room which boasts a brick wall to wall fireplace. The wood flooring flows right into the open gourmet kitchen with a breakfast bar, upgraded stainless steel appliances, granite countertops and additional cupboards added in 2021 by Mother Hubbard. Off of the family room there is a 1/2 bath and additional 1st floor office/study, or bedroom with a closet & its own private entrance. You will definitely have enough space in the formal dining room to entertain. When you are ready for movie night, the 1st floor family room has plenty of space for an oversized sectional, so get the popcorn ready. Open those patio doors that lead to the spacious partially covered composite deck. This is where you can enjoy the amazing view overlooking the private fenced yard while having your morning coffee. Can't get any better right? How about this home backs up to the Brandton Civic Associations 24.5 acre park area, with trails & nature galore. Now, off to the 2nd floor where you will find the private owners suite, and yes a sweet retreat it will be. The 1st room of the suite can be whatever you imagine. An office? How about a workout room? Just be sure to enjoy the cozy gas fireplace. There is an adjoining owners bathroom, featuring a ceramic walk-in shower, jacuzzi tub & double bowl vanity. Then make your way through the French doors to the vast bedroom that is connected to the most abundant custom "closet by design" you could ask for. Convenience of a 2nd floor laundry w/built in cabinetry & ironing board. Down the hall to the 3 additional bedrooms with plenty of closet space & a lovely full bath w/a ceramic surround. There is more to offer in the finished walk-out lower level family room and/or game room w/a stunning stone fireplace, wet bar, full bath and an additional bedroom which could possibly be a perfect in-law quarters. The patio doors lead out to the covered stamped concrete patio to enjoy the beautiful sound of the custom Igneous Rock fountain or have a refreshing dip in the sparkling inground pool. This home has many features and upgrades and there is an upgrade and update list available. Just a few to mention: New Furnace & Central AC (Carrier) and Split unit system 2020, 2nd floor & kitchen Windows by Anderson 2018 & 1st floor replaced 2013, Triple Osmosis Water System, Upgraded Lehmier water treatment System 2019, Luxury SS kitchen appliances (2019-22), Front & rear yard sprinkler system. Get scheduled for a private showing to see for yourself all the wonderful things this home has to offer.
