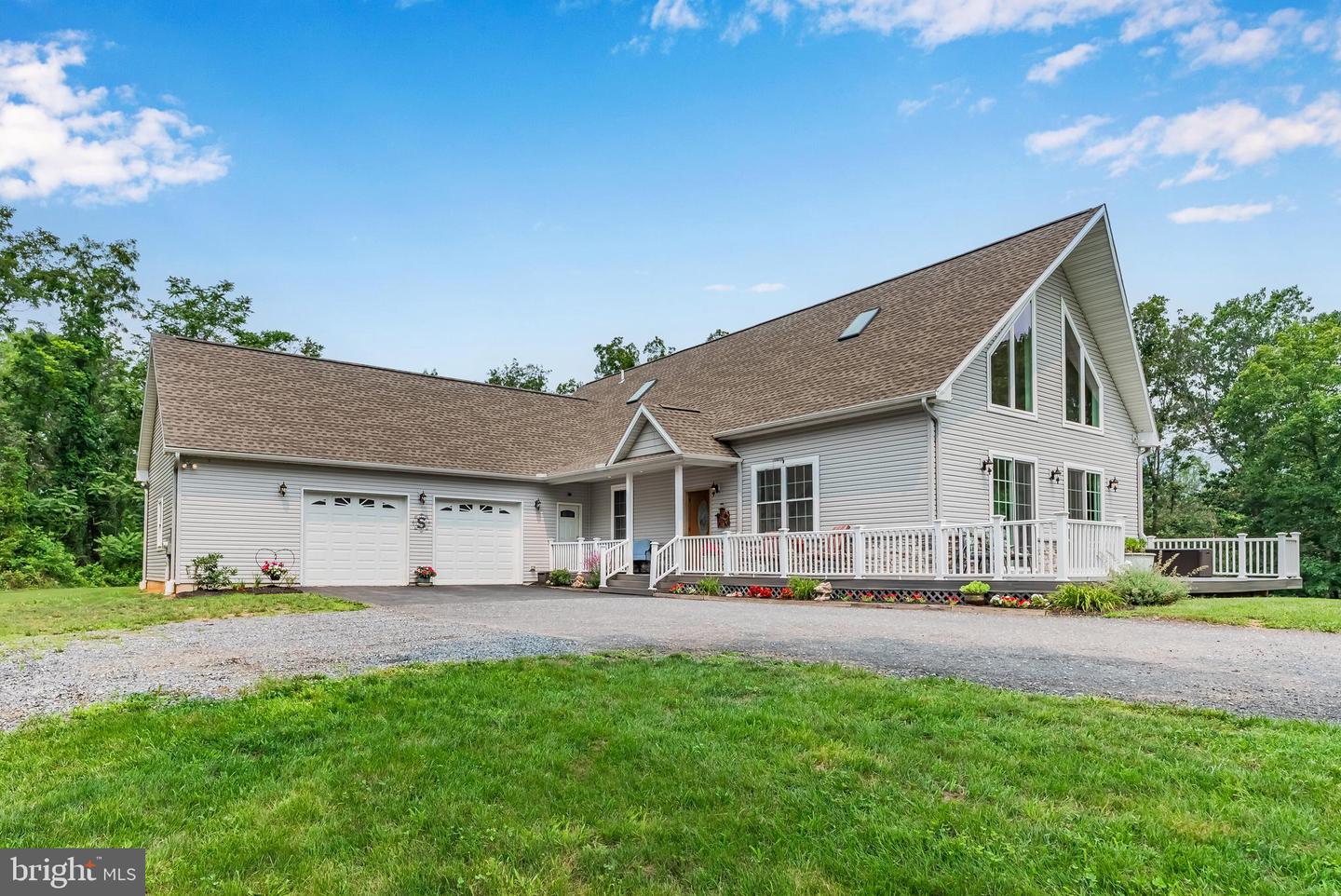Local Realty Service Provided By: Coldwell Banker Flanagan Realty

33 Glendale Dr, Mechanicsburg, PA 17050
$550,000
2
Beds
2
Baths
2,514
Sq Ft
Single Family
Sold
Listed by
Mona S Ketner
Bought with Coldwell Banker Realty
Keller Williams Of Central Pa
MLS#
PACB2022674
Source:
BRIGHTMLS
Sorry, we are unable to map this address
About This Home
Home Facts
Single Family
2 Baths
2 Bedrooms
Built in 2017
Price Summary
525,000
$208 per Sq. Ft.
MLS #:
PACB2022674
Sold:
August 30, 2023
Rooms & Interior
Bedrooms
Total Bedrooms:
2
Bathrooms
Total Bathrooms:
2
Full Bathrooms:
2
Interior
Living Area:
2,514 Sq. Ft.
Structure
Structure
Architectural Style:
Chalet, Traditional
Building Area:
2,514 Sq. Ft.
Year Built:
2017
Lot
Lot Size (Sq. Ft):
151,588
Finances & Disclosures
Price:
$525,000
Price per Sq. Ft:
$208 per Sq. Ft.
Source:BRIGHTMLS
The information being provided by Bright MLS is for the consumer’s personal, non-commercial use and may not be used for any purpose other than to identify prospective properties consumers may be interested in purchasing. The information is deemed reliable but not guaranteed and should therefore be independently verified. © 2025 Bright MLS All rights reserved.