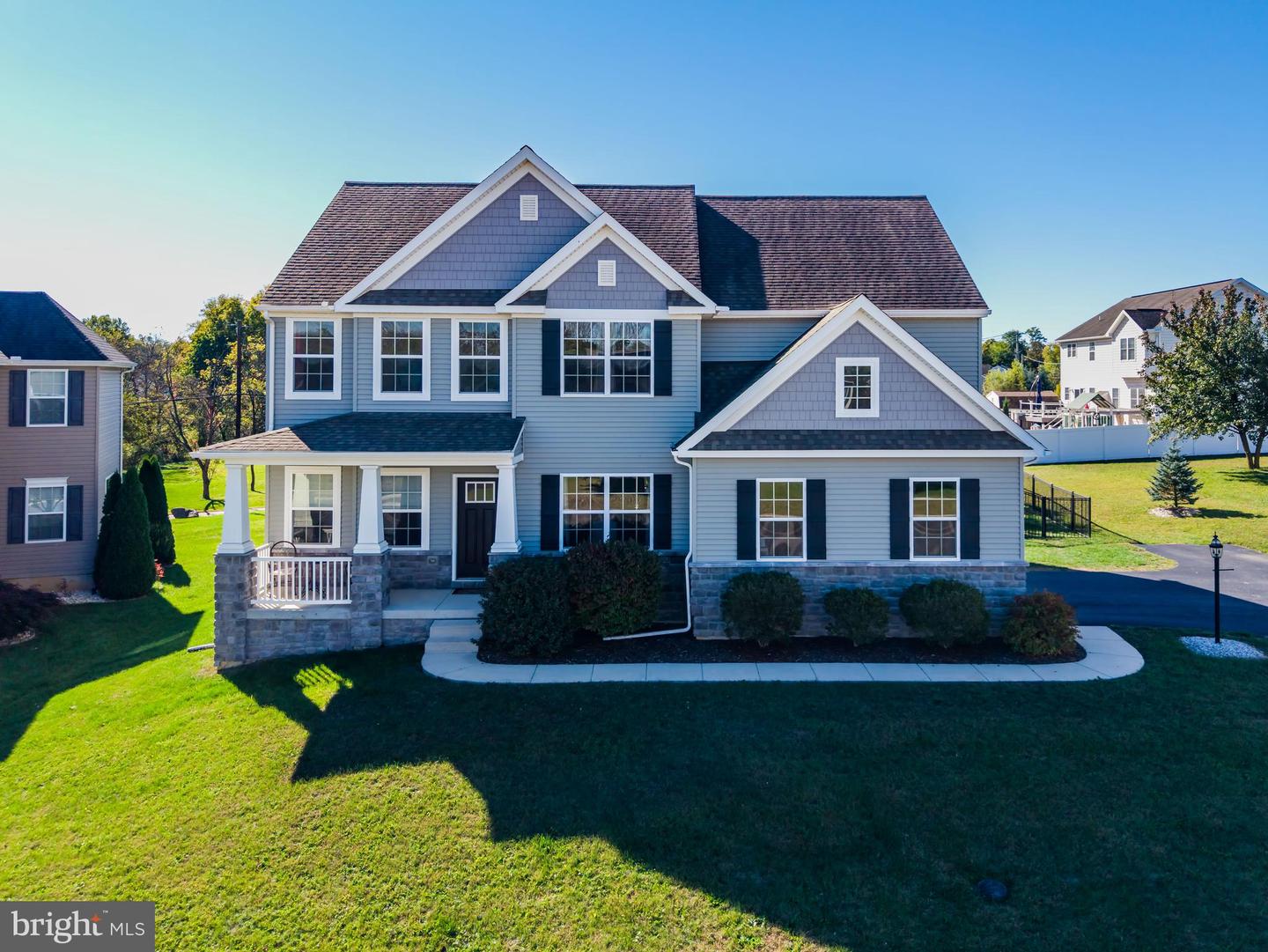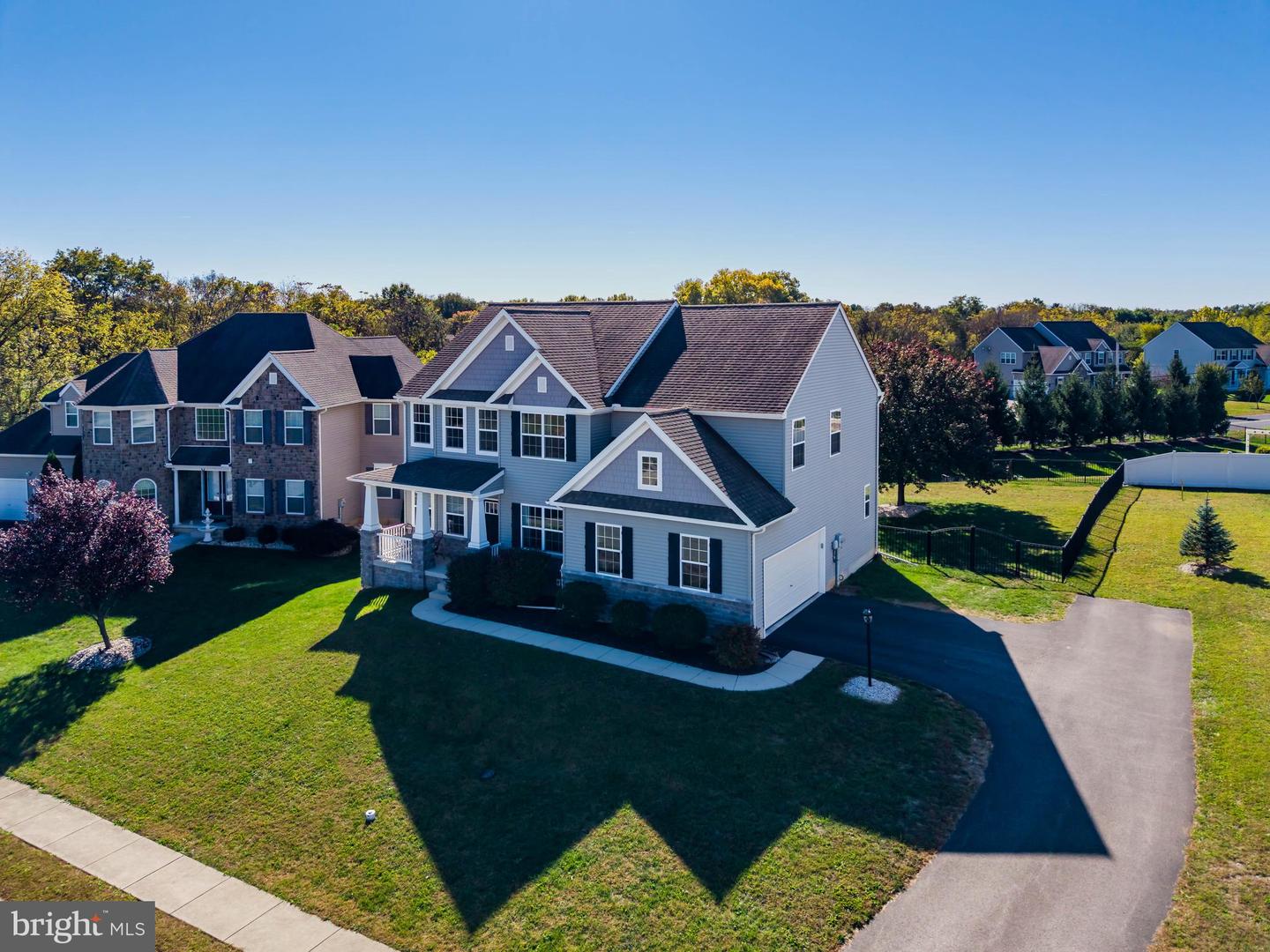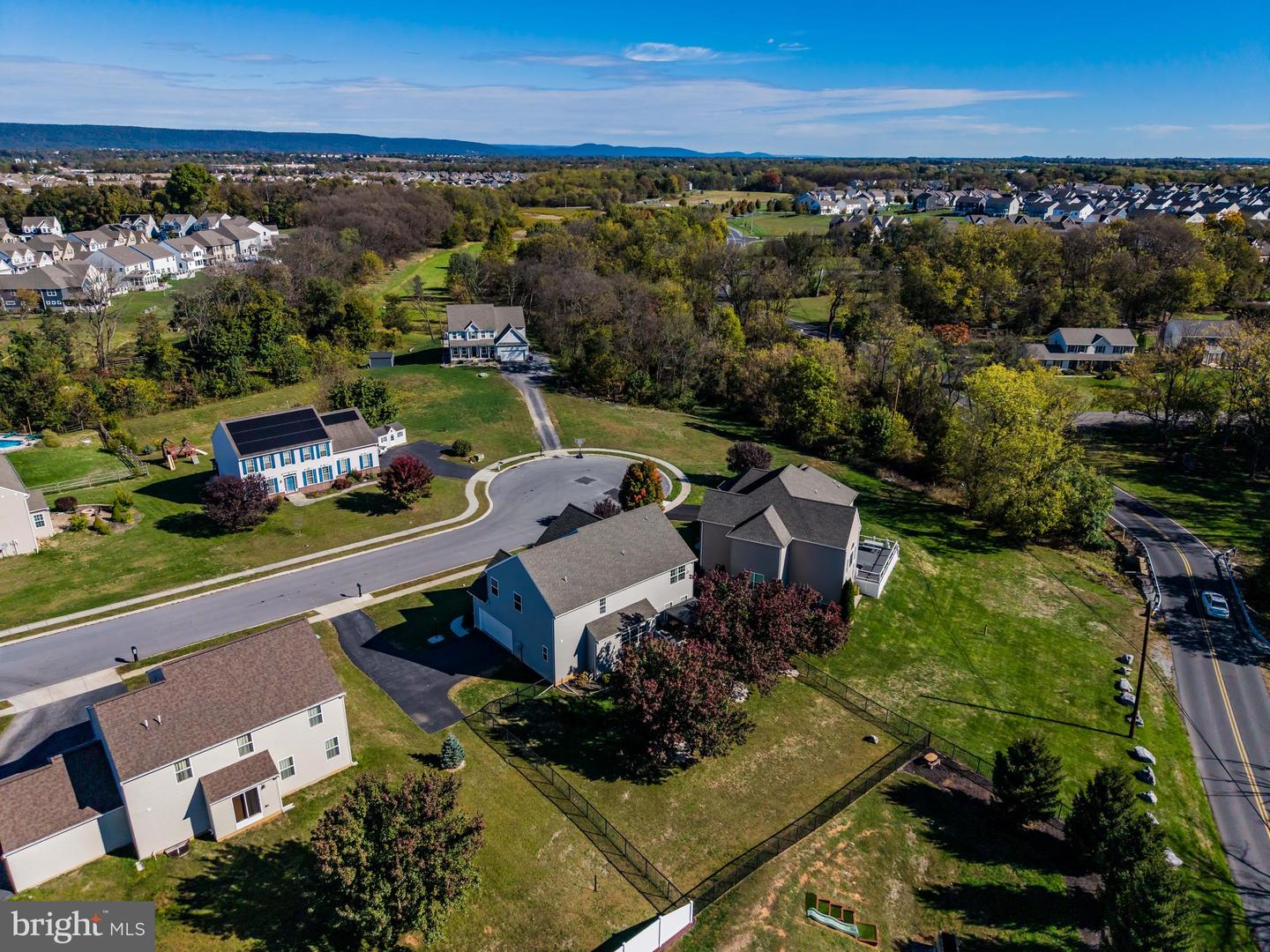


20 Hunt Place Pl, Mechanicsburg, PA 17050
Active
Listed by
Matthew J. Healey
Rsr, Realtors, LLC.
Last updated:
October 23, 2025, 01:47 PM
MLS#
PACB2047690
Source:
BRIGHTMLS
About This Home
Home Facts
Single Family
3 Baths
4 Bedrooms
Built in 2015
Price Summary
599,900
$221 per Sq. Ft.
MLS #:
PACB2047690
Last Updated:
October 23, 2025, 01:47 PM
Added:
2 day(s) ago
Rooms & Interior
Bedrooms
Total Bedrooms:
4
Bathrooms
Total Bathrooms:
3
Full Bathrooms:
2
Interior
Living Area:
2,705 Sq. Ft.
Structure
Structure
Architectural Style:
Traditional
Building Area:
2,705 Sq. Ft.
Year Built:
2015
Lot
Lot Size (Sq. Ft):
14,810
Finances & Disclosures
Price:
$599,900
Price per Sq. Ft:
$221 per Sq. Ft.
Contact an Agent
Yes, I would like more information from Coldwell Banker. Please use and/or share my information with a Coldwell Banker agent to contact me about my real estate needs.
By clicking Contact I agree a Coldwell Banker Agent may contact me by phone or text message including by automated means and prerecorded messages about real estate services, and that I can access real estate services without providing my phone number. I acknowledge that I have read and agree to the Terms of Use and Privacy Notice.
Contact an Agent
Yes, I would like more information from Coldwell Banker. Please use and/or share my information with a Coldwell Banker agent to contact me about my real estate needs.
By clicking Contact I agree a Coldwell Banker Agent may contact me by phone or text message including by automated means and prerecorded messages about real estate services, and that I can access real estate services without providing my phone number. I acknowledge that I have read and agree to the Terms of Use and Privacy Notice.