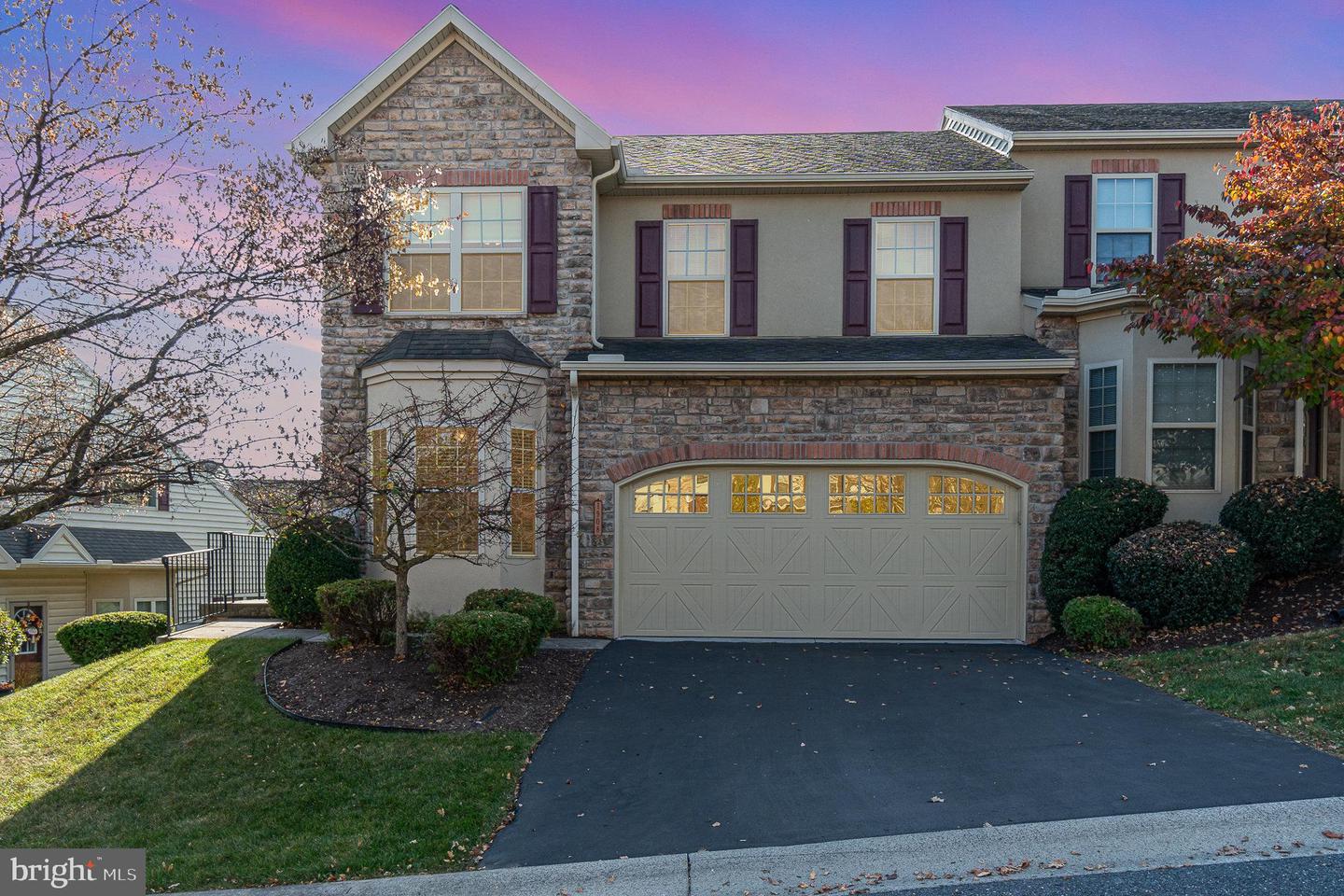This stunning and rare end-unit townhome is in the desirable Winding Hills community, located in the highly sought-after Mechanicsburg School District. The beautiful home has traditional architecture but a unique and inviting, spacious floor plan, including a first-floor primary bedroom. With many upgrades, the former model home boasts 3 bedrooms and 2.5 bathrooms, and is move-in ready. It has been meticulously maintained and features beautiful Brazilian hardwood floors throughout the main level. The first floor has a welcoming entry and gourmet kitchen with granite counter tops, large-tiled ceramic floor, eating nook, breakfast bar, and upgraded cherry cabinets with eye-catching rope detail and generous storage. Also on the main floor is the living room with skylights, dining room with large over-hang window, detailed powder room, and full laundry room with plenty of storage. The primary bedroom has a vaulted ceiling attached to the double-vanity master bathroom with separate shower and jacuzzi tub, enclosed by a sharp and functional barn door. Wood blinds and two bump-out windows add to the quality of the main floor, along with a handsome and dramatic chair rail and neutral colors. The second floor has a family room / TV loft, two well-sized bedrooms, and full bathroom. Many windows throughout fill the warm and inviting home with natural light and highlight the neutral color palette. The living space has 5 ceiling fans, including all bedrooms, which feature highly-coveted California Closets. Rounded/bull-nose wall corners and elegant crown molding add to the incredible quality of the cozy and comfortable home.
The full-footprint basement includes a finished bonus room with large and brightening egress, semi-finished features, and abundant storage. A full-house water filtration system and water softener are included, and the home received regularly scheduled preventive maintenance on the HVAC system. The entire house was repainted and new carpet installed by the seller. The 2-car garage (with built-in shelving) was also painted and an epoxy finish floor was installed.
The outside of the home is also eye-catching, featuring a front view to a tranquil grass island, beautiful side-wall boulders which wonderfully frame the home, and a private backyard with mature trees, as well as deck and pavers. This was the model home and had premium landscaping installed, which has been carefully maintained. Four years ago, comprehensive external maintenance was done to the home, including painting all outside trim, garage door, and front door. The house was also soft-washed, and the roof had preventative maintenance, including new ridge vent, vent pipe boot, and other inspections. The sub-HOA is 100% owner-occupied, prohibiting rentals and maximizing house values. It is part of the Winding Hills HOA, which is the largest housing development in Cumberland County, with 360 acres set on a former apple orchard. Winding Hills has an 80,000-gallon salt water pool, clubhouse, workout room (with commercial level equipment), walking trails, ponds, parks, and connects to two large township municipal parks. Over six miles of sidewalks await to exercise and enjoy. The HOA takes care of lawn care, landscaping, and street snow removal. Conveniently located near the Carlisle Pike, popular restaurants, and diverse shopping. Ultra convenient access to Route 15, Pennsylvania Turnpike (I-76), 581, I-83, and I-81. This amazing home has everything you need and more!
