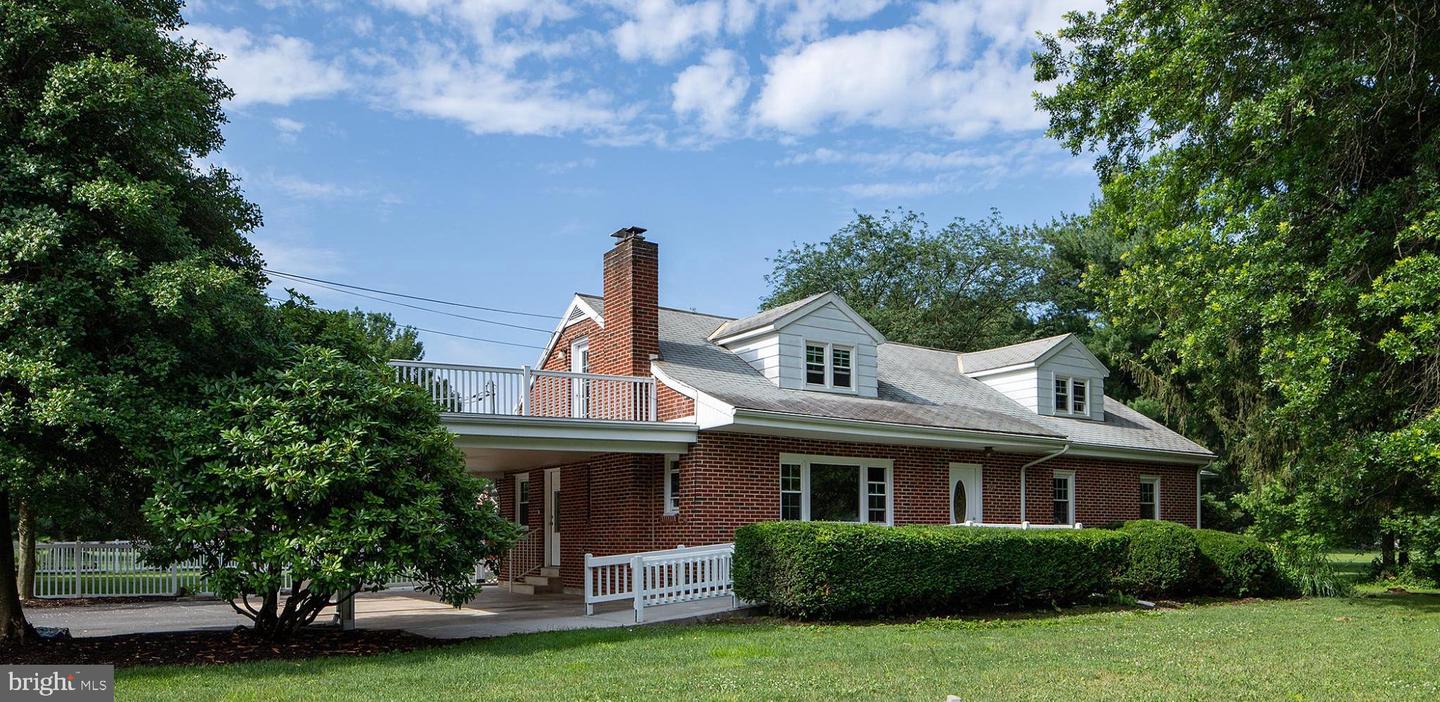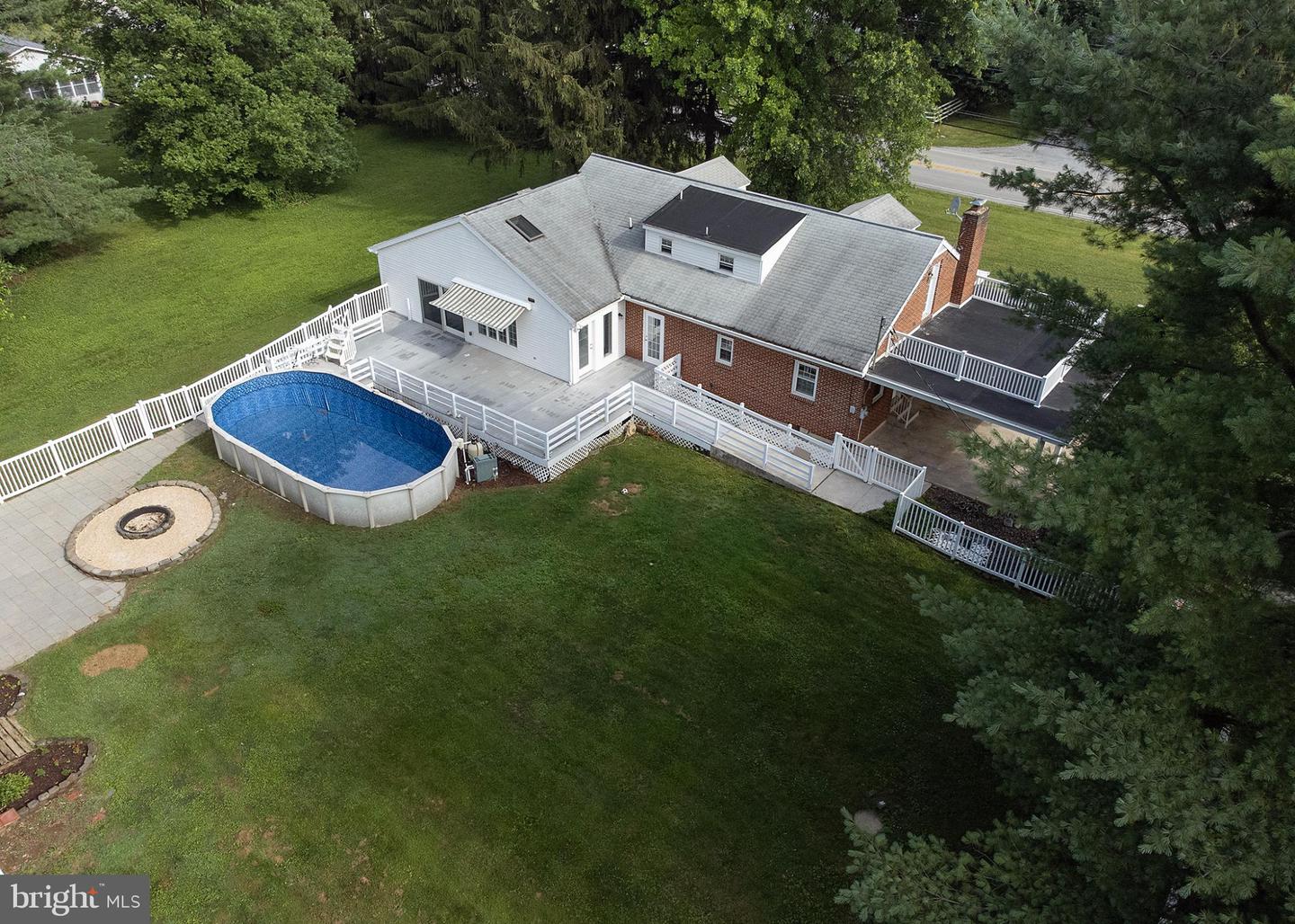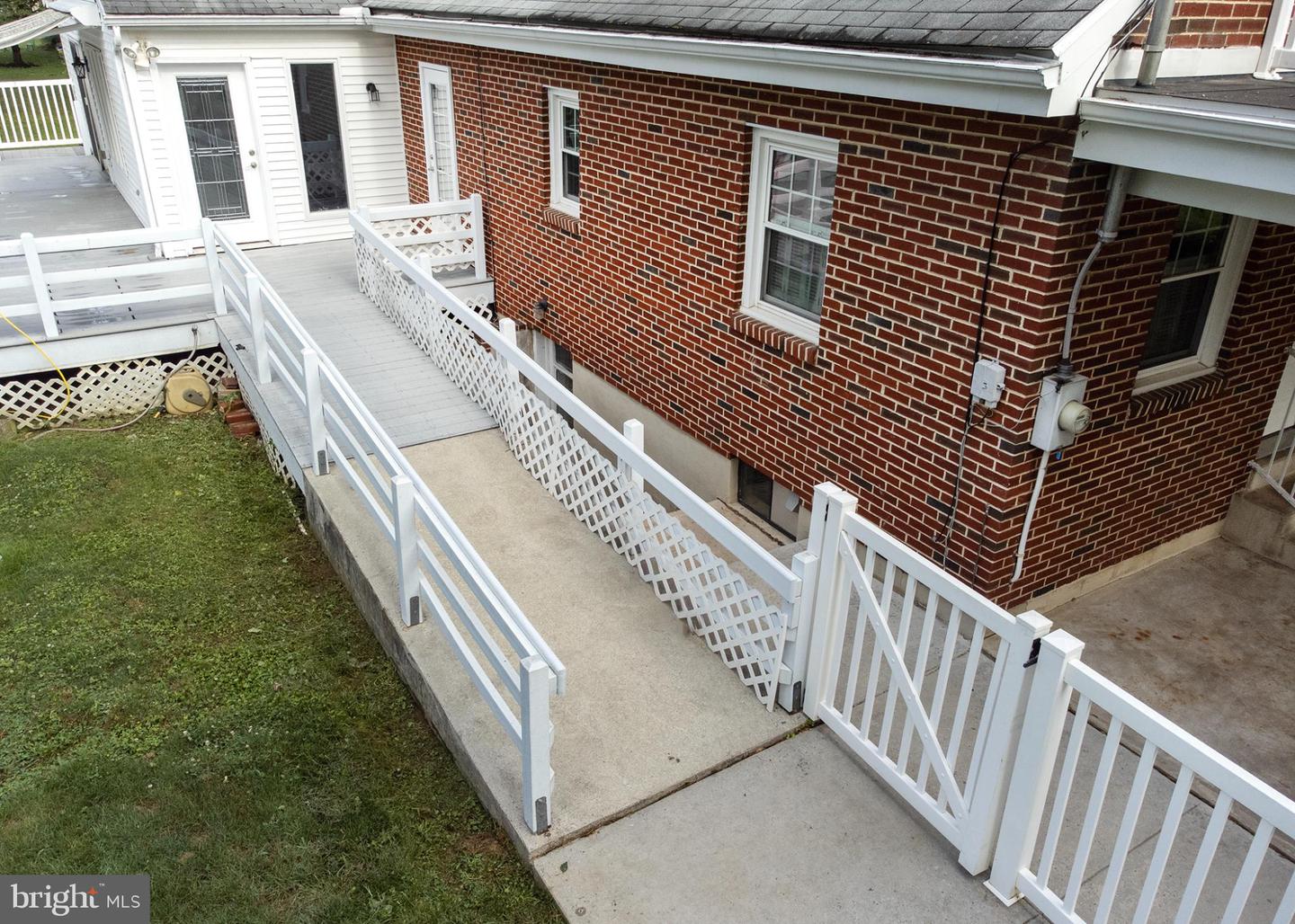


1239 W Trindle Rd, Mechanicsburg, PA 17055
$439,900
4
Beds
3
Baths
2,624
Sq Ft
Single Family
Active
Listed by
Tonya M Lucas
RE/MAX Realty Associates
Last updated:
September 9, 2025, 01:50 PM
MLS#
PACB2044480
Source:
BRIGHTMLS
About This Home
Home Facts
Single Family
3 Baths
4 Bedrooms
Built in 1960
Price Summary
439,900
$167 per Sq. Ft.
MLS #:
PACB2044480
Last Updated:
September 9, 2025, 01:50 PM
Added:
1 month(s) ago
Rooms & Interior
Bedrooms
Total Bedrooms:
4
Bathrooms
Total Bathrooms:
3
Full Bathrooms:
3
Interior
Living Area:
2,624 Sq. Ft.
Structure
Structure
Architectural Style:
Traditional
Building Area:
2,624 Sq. Ft.
Year Built:
1960
Lot
Lot Size (Sq. Ft):
23,958
Finances & Disclosures
Price:
$439,900
Price per Sq. Ft:
$167 per Sq. Ft.
Contact an Agent
Yes, I would like more information from Coldwell Banker. Please use and/or share my information with a Coldwell Banker agent to contact me about my real estate needs.
By clicking Contact I agree a Coldwell Banker Agent may contact me by phone or text message including by automated means and prerecorded messages about real estate services, and that I can access real estate services without providing my phone number. I acknowledge that I have read and agree to the Terms of Use and Privacy Notice.
Contact an Agent
Yes, I would like more information from Coldwell Banker. Please use and/or share my information with a Coldwell Banker agent to contact me about my real estate needs.
By clicking Contact I agree a Coldwell Banker Agent may contact me by phone or text message including by automated means and prerecorded messages about real estate services, and that I can access real estate services without providing my phone number. I acknowledge that I have read and agree to the Terms of Use and Privacy Notice.