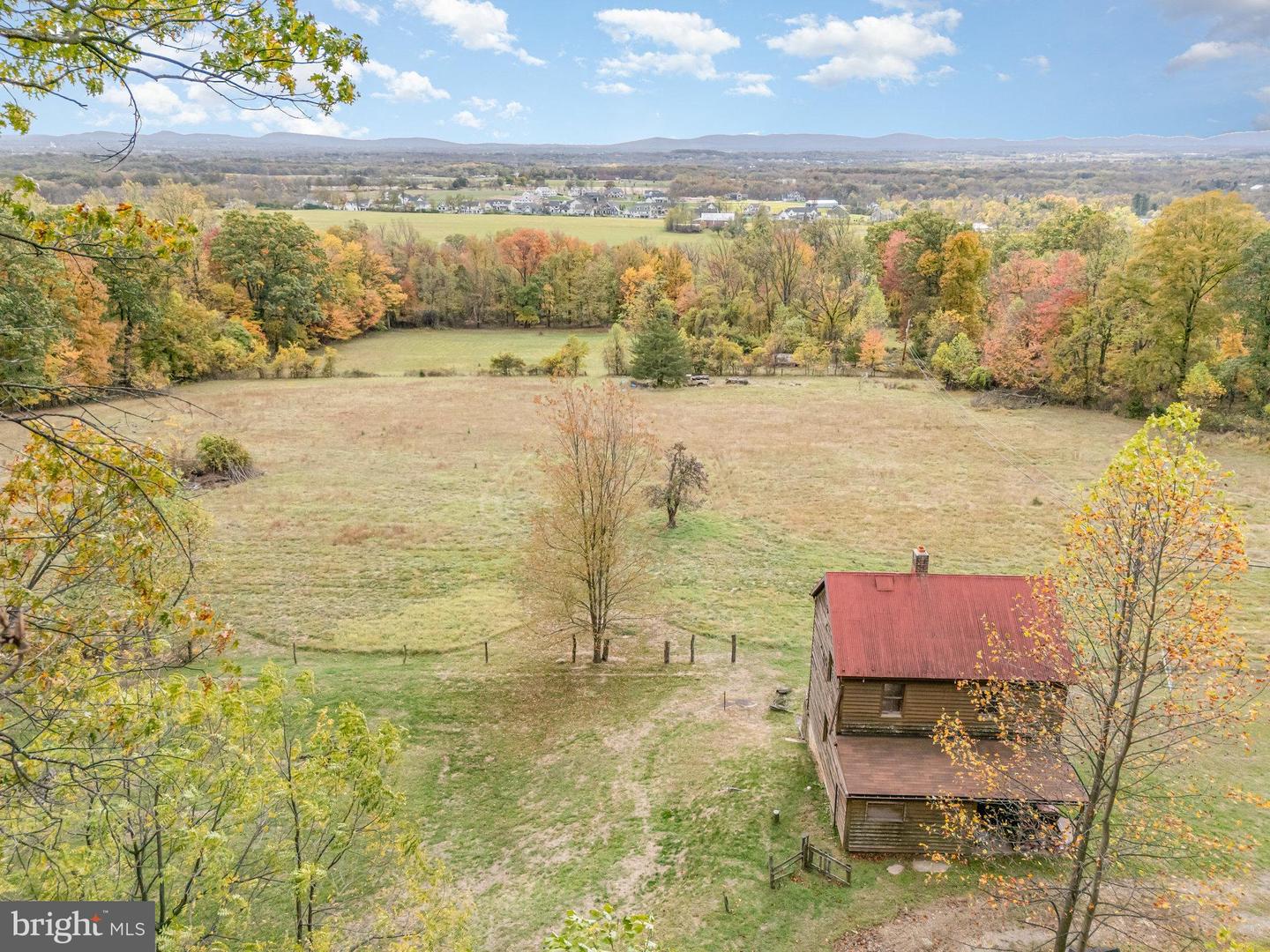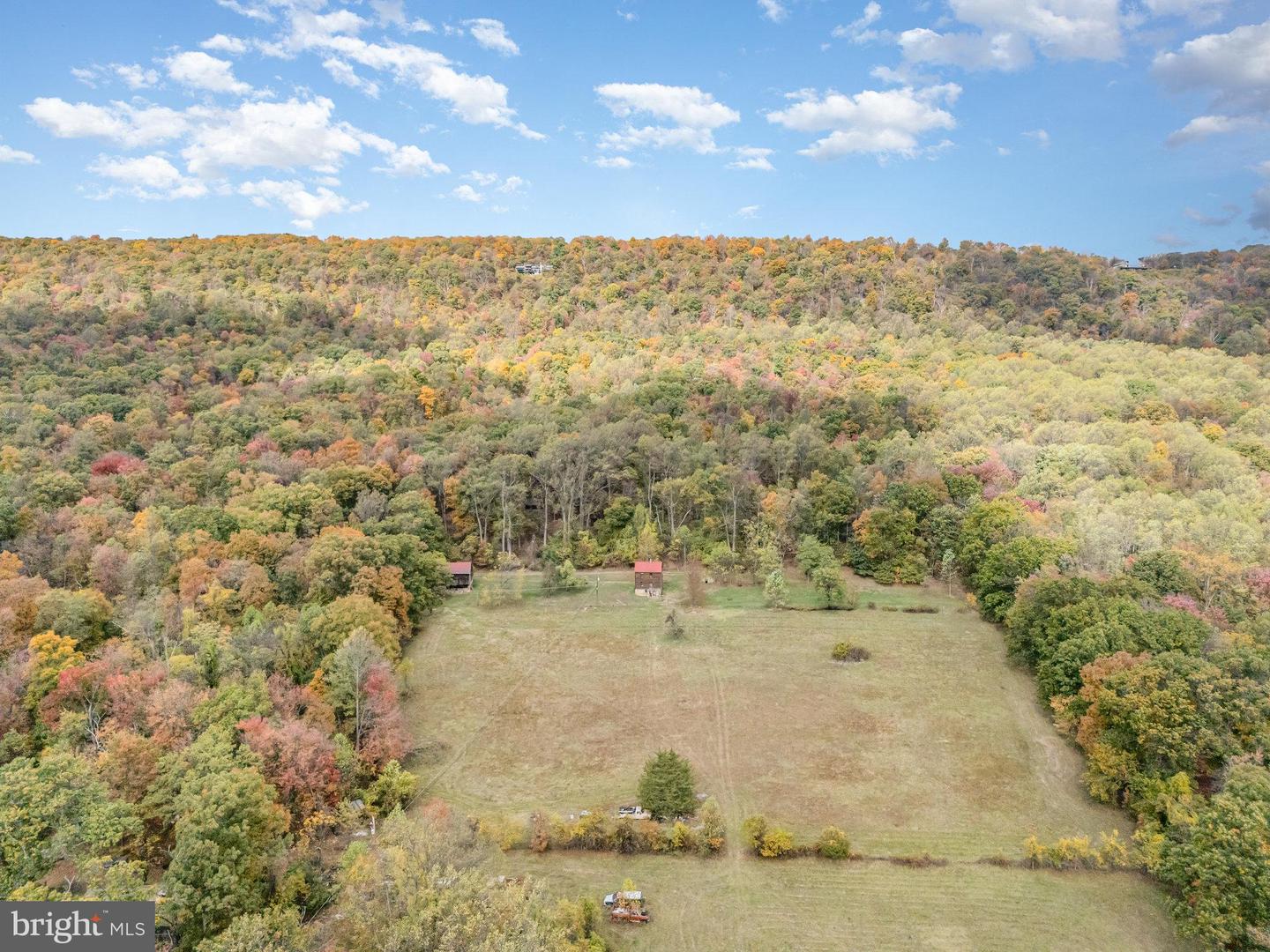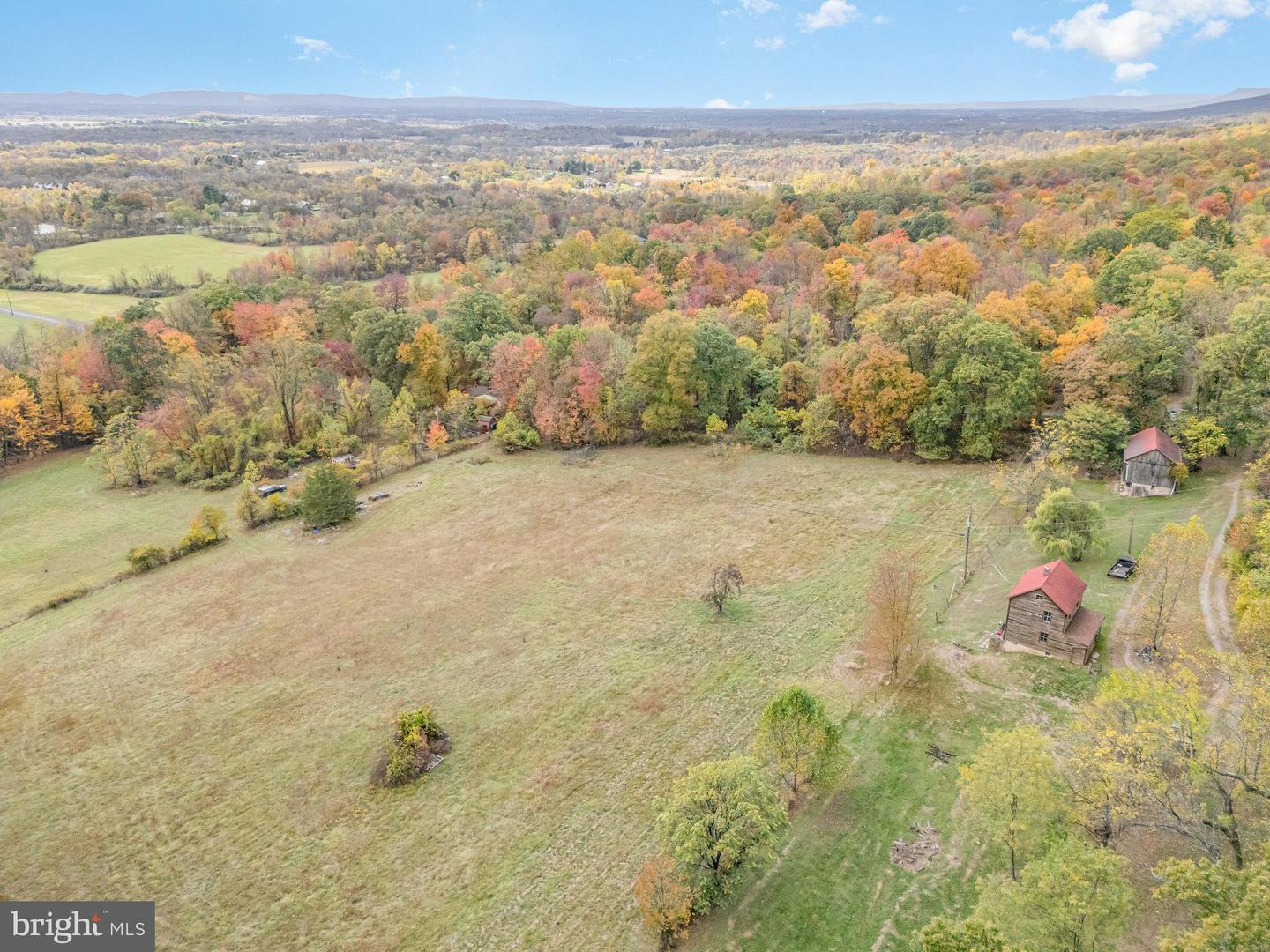


122 Glendale Drive, Mechanicsburg, PA 17050
$699,900
3
Beds
1
Bath
1,048
Sq Ft
Single Family
Active
Listed by
John A. Esser
Jamie M Esser
RE/MAX Realty Associates
Last updated:
October 30, 2025, 07:48 PM
MLS#
PACB2047990
Source:
BRIGHTMLS
About This Home
Home Facts
Single Family
1 Bath
3 Bedrooms
Built in 1900
Price Summary
699,900
$667 per Sq. Ft.
MLS #:
PACB2047990
Last Updated:
October 30, 2025, 07:48 PM
Added:
3 day(s) ago
Rooms & Interior
Bedrooms
Total Bedrooms:
3
Bathrooms
Total Bathrooms:
1
Full Bathrooms:
1
Interior
Living Area:
1,048 Sq. Ft.
Structure
Structure
Architectural Style:
Cottage
Building Area:
1,048 Sq. Ft.
Year Built:
1900
Lot
Lot Size (Sq. Ft):
1,365,606
Finances & Disclosures
Price:
$699,900
Price per Sq. Ft:
$667 per Sq. Ft.
Contact an Agent
Yes, I would like more information from Coldwell Banker. Please use and/or share my information with a Coldwell Banker agent to contact me about my real estate needs.
By clicking Contact I agree a Coldwell Banker Agent may contact me by phone or text message including by automated means and prerecorded messages about real estate services, and that I can access real estate services without providing my phone number. I acknowledge that I have read and agree to the Terms of Use and Privacy Notice.
Contact an Agent
Yes, I would like more information from Coldwell Banker. Please use and/or share my information with a Coldwell Banker agent to contact me about my real estate needs.
By clicking Contact I agree a Coldwell Banker Agent may contact me by phone or text message including by automated means and prerecorded messages about real estate services, and that I can access real estate services without providing my phone number. I acknowledge that I have read and agree to the Terms of Use and Privacy Notice.