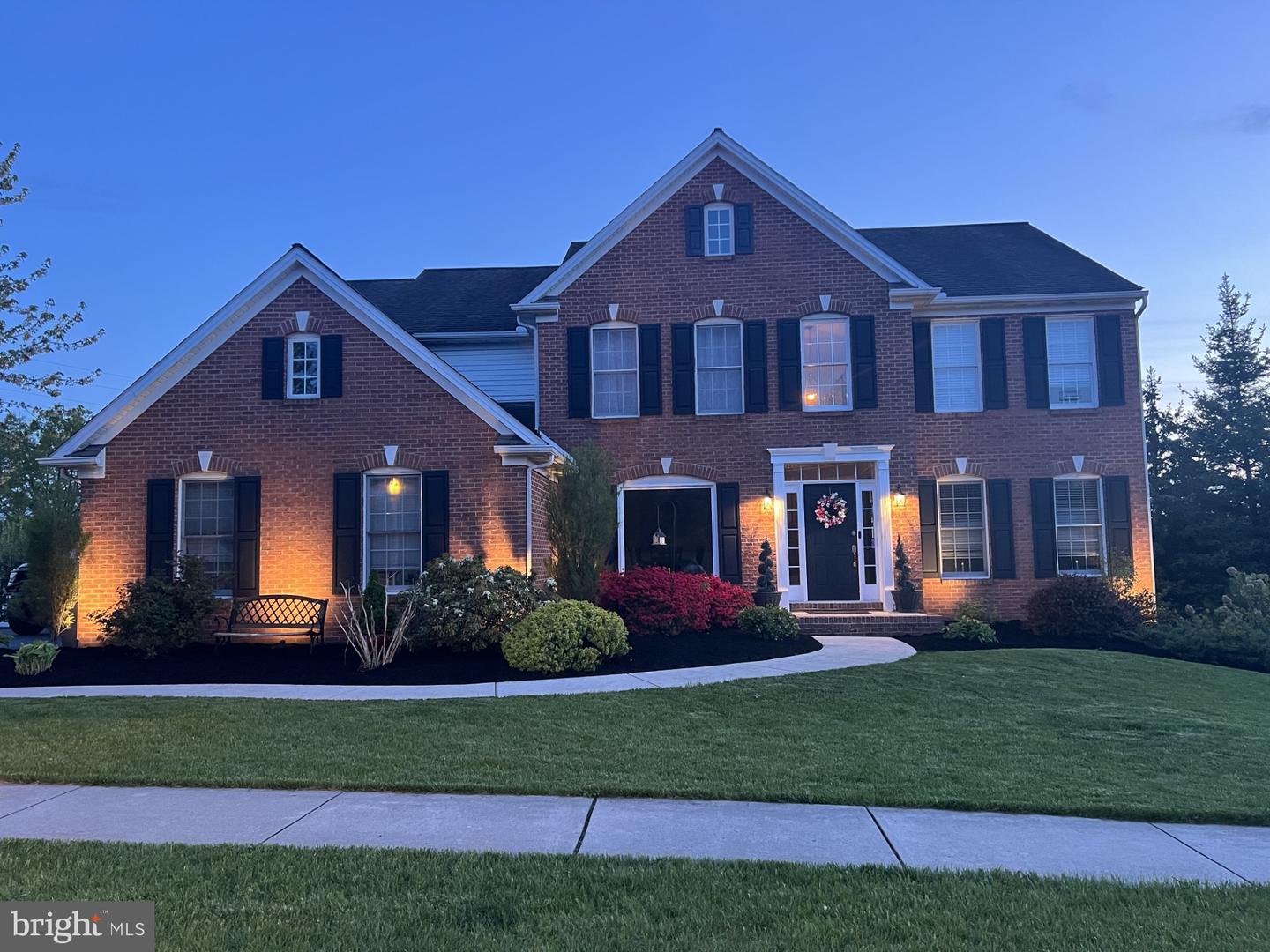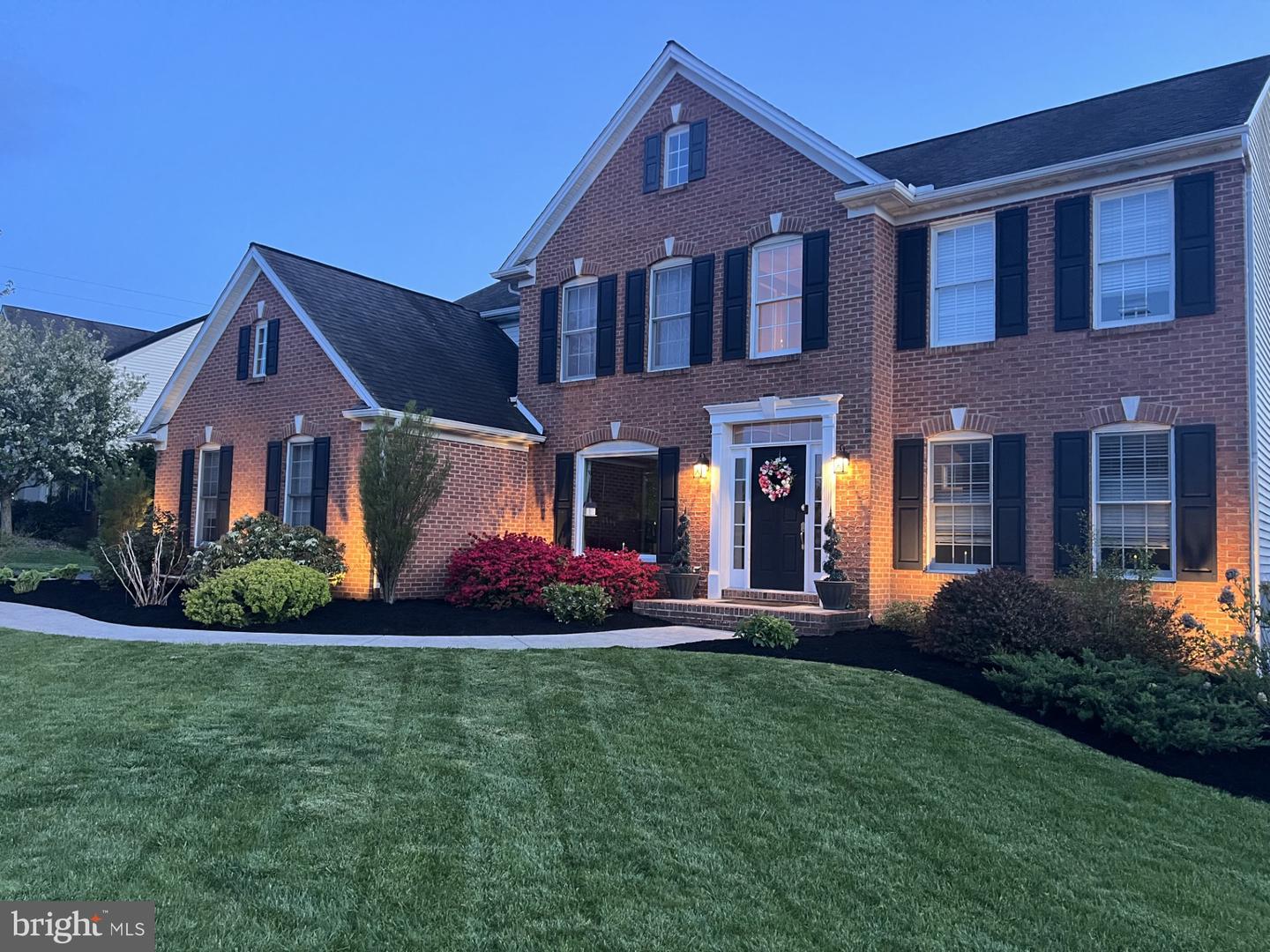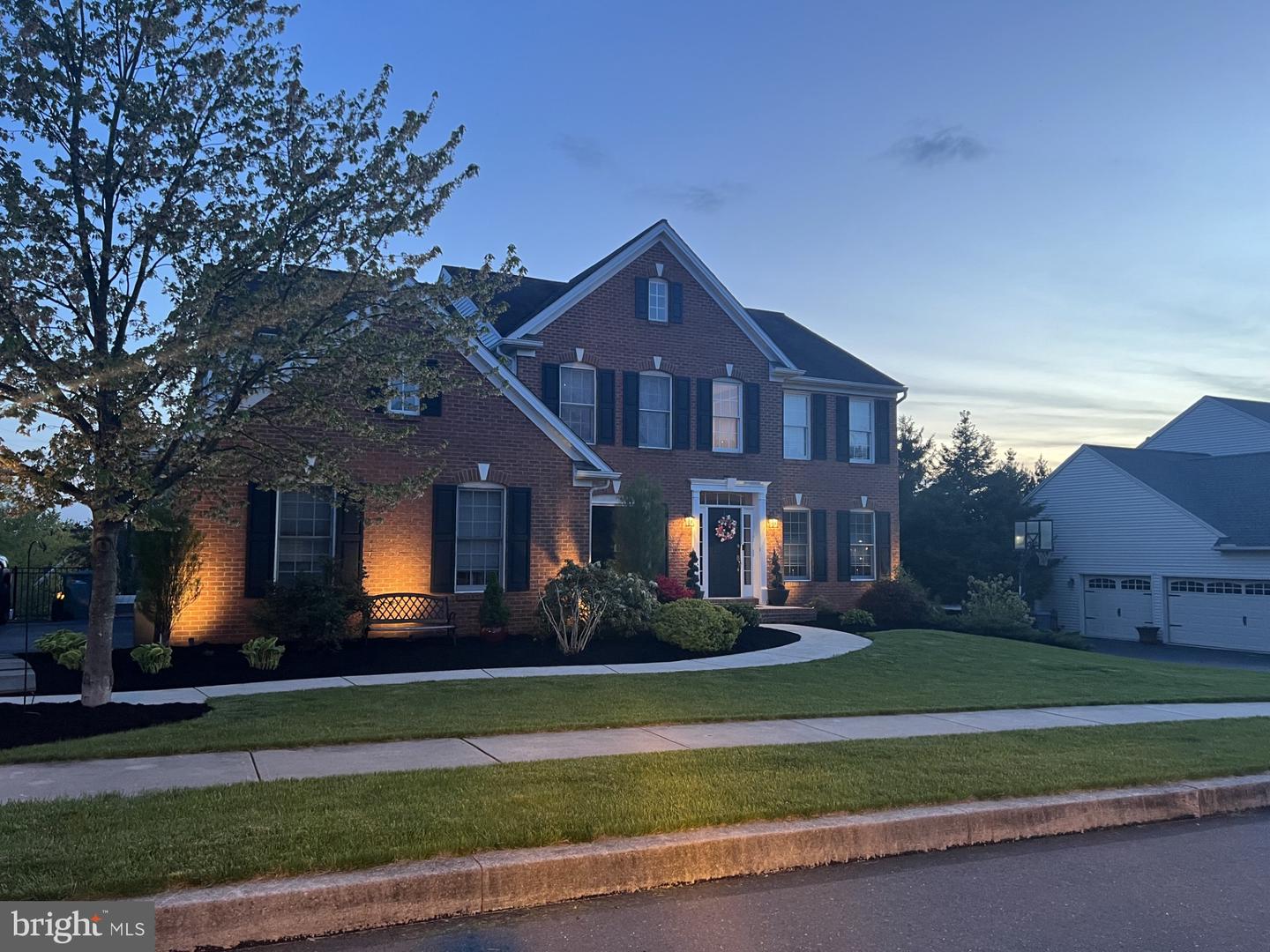


1119 Wansford Rd, Mechanicsburg, PA 17050
$699,990
5
Beds
4
Baths
4,230
Sq Ft
Single Family
Coming Soon
Last updated:
August 17, 2025, 03:42 PM
MLS#
PACB2045608
Source:
BRIGHTMLS
About This Home
Home Facts
Single Family
4 Baths
5 Bedrooms
Built in 1999
Price Summary
699,990
$165 per Sq. Ft.
MLS #:
PACB2045608
Last Updated:
August 17, 2025, 03:42 PM
Added:
16 hour(s) ago
Rooms & Interior
Bedrooms
Total Bedrooms:
5
Bathrooms
Total Bathrooms:
4
Full Bathrooms:
3
Interior
Living Area:
4,230 Sq. Ft.
Structure
Structure
Architectural Style:
Traditional
Building Area:
4,230 Sq. Ft.
Year Built:
1999
Lot
Lot Size (Sq. Ft):
11,325
Finances & Disclosures
Price:
$699,990
Price per Sq. Ft:
$165 per Sq. Ft.
Contact an Agent
Yes, I would like more information from Coldwell Banker. Please use and/or share my information with a Coldwell Banker agent to contact me about my real estate needs.
By clicking Contact I agree a Coldwell Banker Agent may contact me by phone or text message including by automated means and prerecorded messages about real estate services, and that I can access real estate services without providing my phone number. I acknowledge that I have read and agree to the Terms of Use and Privacy Notice.
Contact an Agent
Yes, I would like more information from Coldwell Banker. Please use and/or share my information with a Coldwell Banker agent to contact me about my real estate needs.
By clicking Contact I agree a Coldwell Banker Agent may contact me by phone or text message including by automated means and prerecorded messages about real estate services, and that I can access real estate services without providing my phone number. I acknowledge that I have read and agree to the Terms of Use and Privacy Notice.