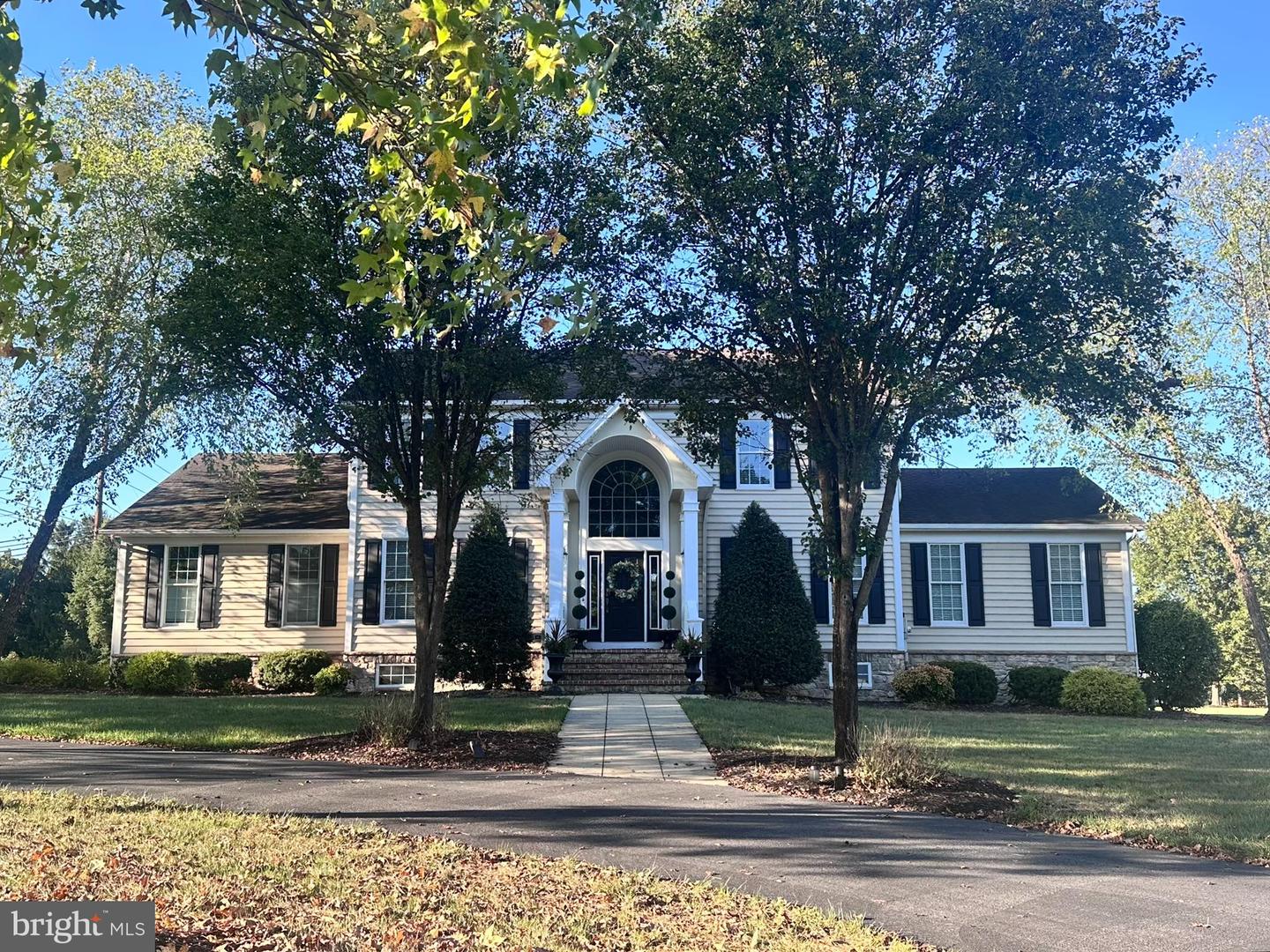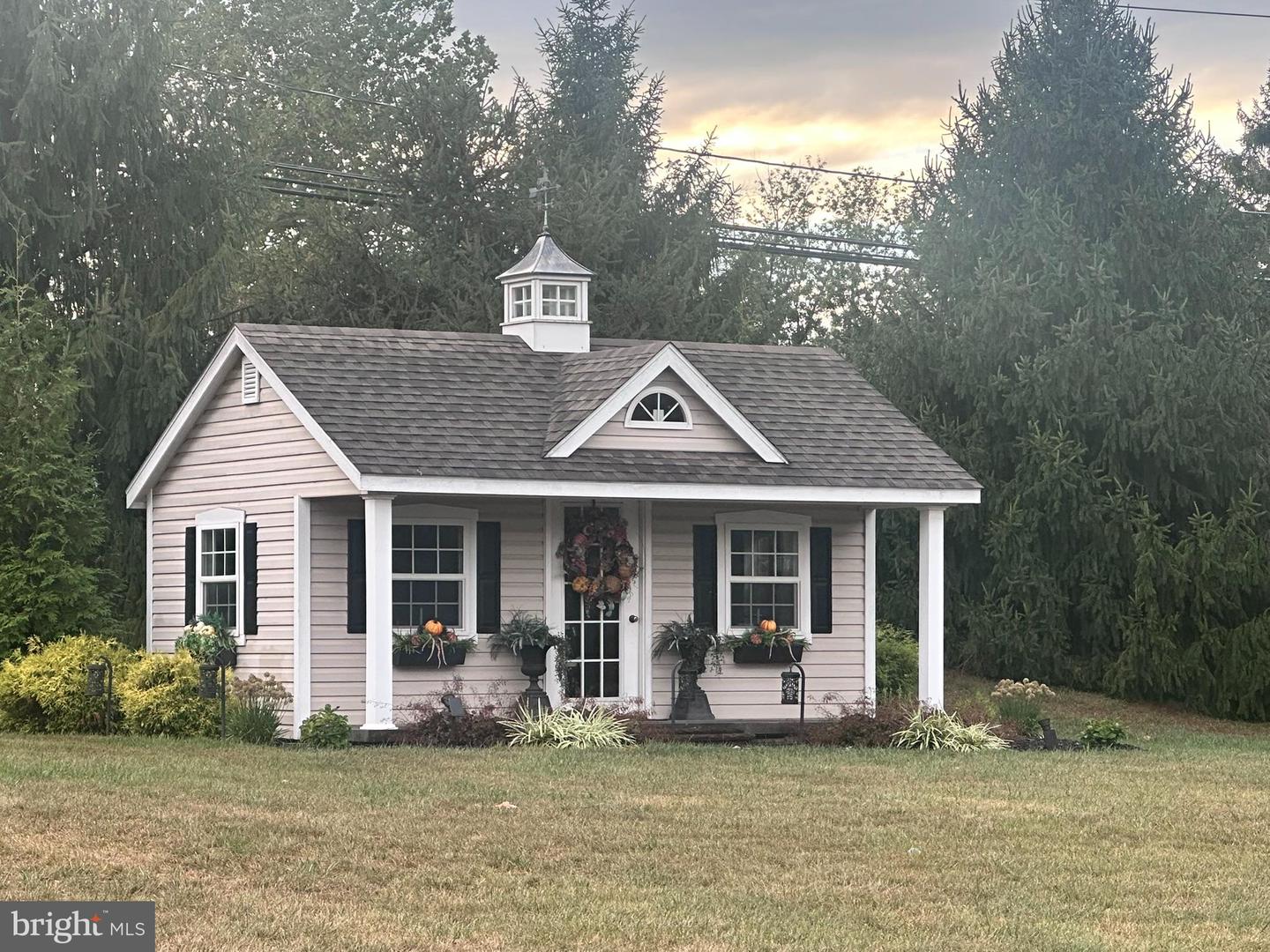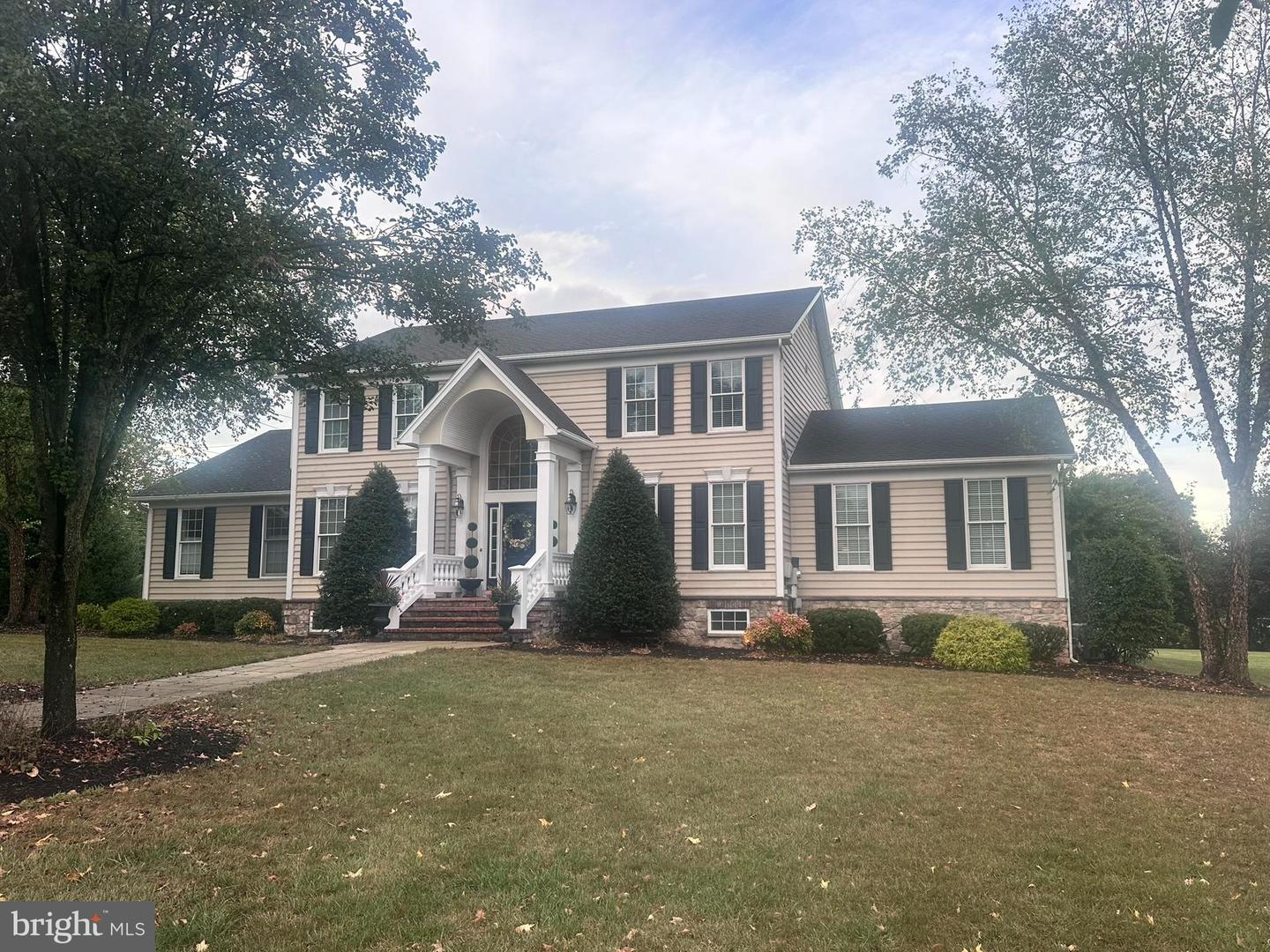


1 Bridgeport Dr, Mechanicsburg, PA 17050
$890,000
5
Beds
5
Baths
4,776
Sq Ft
Single Family
Pending
Listed by
Joy Daniels
Joy Daniels Real Estate Group, Ltd
Last updated:
October 8, 2025, 07:58 AM
MLS#
PACB2047248
Source:
BRIGHTMLS
About This Home
Home Facts
Single Family
5 Baths
5 Bedrooms
Built in 2002
Price Summary
890,000
$186 per Sq. Ft.
MLS #:
PACB2047248
Last Updated:
October 8, 2025, 07:58 AM
Added:
4 day(s) ago
Rooms & Interior
Bedrooms
Total Bedrooms:
5
Bathrooms
Total Bathrooms:
5
Full Bathrooms:
3
Interior
Living Area:
4,776 Sq. Ft.
Structure
Structure
Architectural Style:
Traditional
Building Area:
4,776 Sq. Ft.
Year Built:
2002
Lot
Lot Size (Sq. Ft):
38,332
Finances & Disclosures
Price:
$890,000
Price per Sq. Ft:
$186 per Sq. Ft.
Contact an Agent
Yes, I would like more information from Coldwell Banker. Please use and/or share my information with a Coldwell Banker agent to contact me about my real estate needs.
By clicking Contact I agree a Coldwell Banker Agent may contact me by phone or text message including by automated means and prerecorded messages about real estate services, and that I can access real estate services without providing my phone number. I acknowledge that I have read and agree to the Terms of Use and Privacy Notice.
Contact an Agent
Yes, I would like more information from Coldwell Banker. Please use and/or share my information with a Coldwell Banker agent to contact me about my real estate needs.
By clicking Contact I agree a Coldwell Banker Agent may contact me by phone or text message including by automated means and prerecorded messages about real estate services, and that I can access real estate services without providing my phone number. I acknowledge that I have read and agree to the Terms of Use and Privacy Notice.