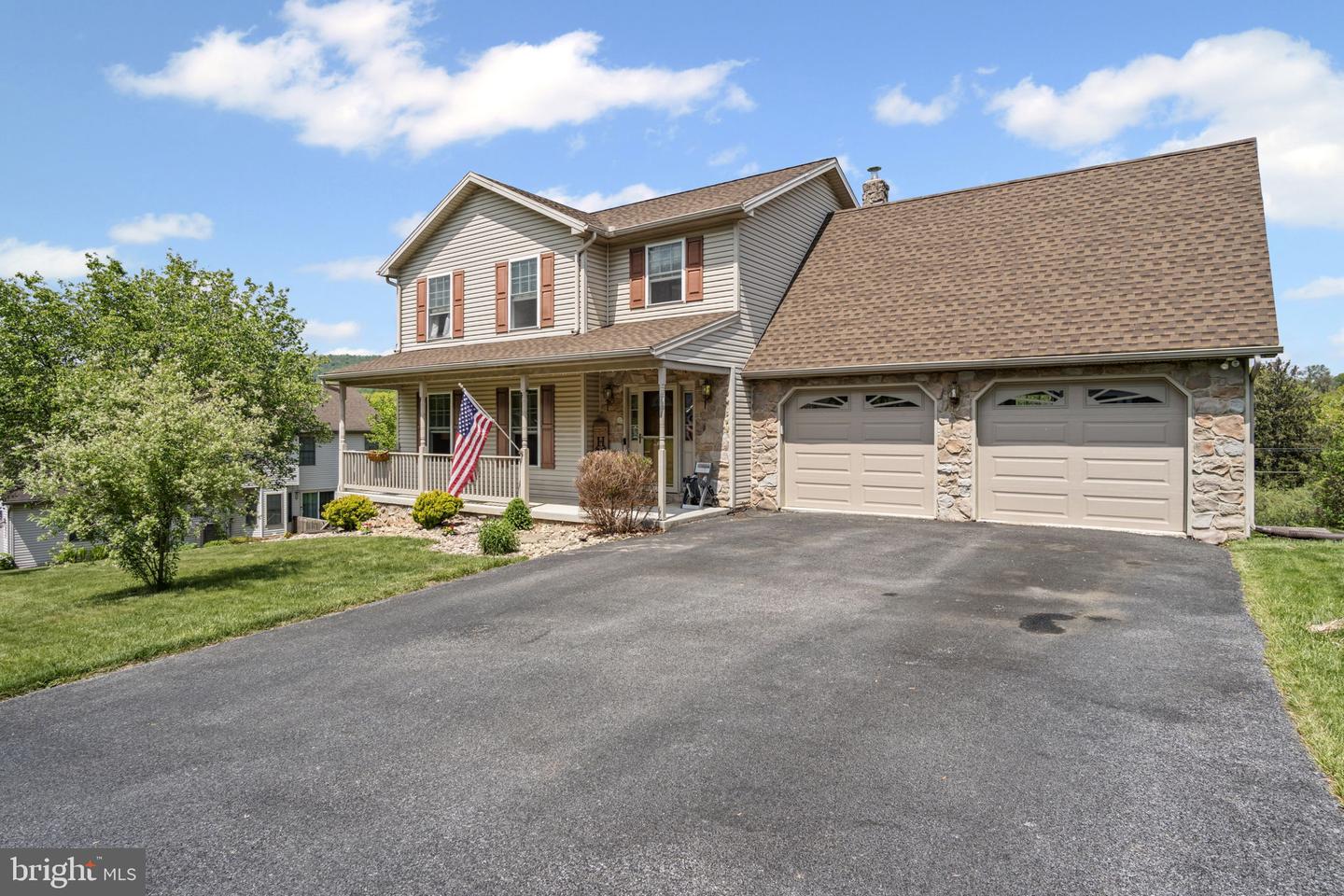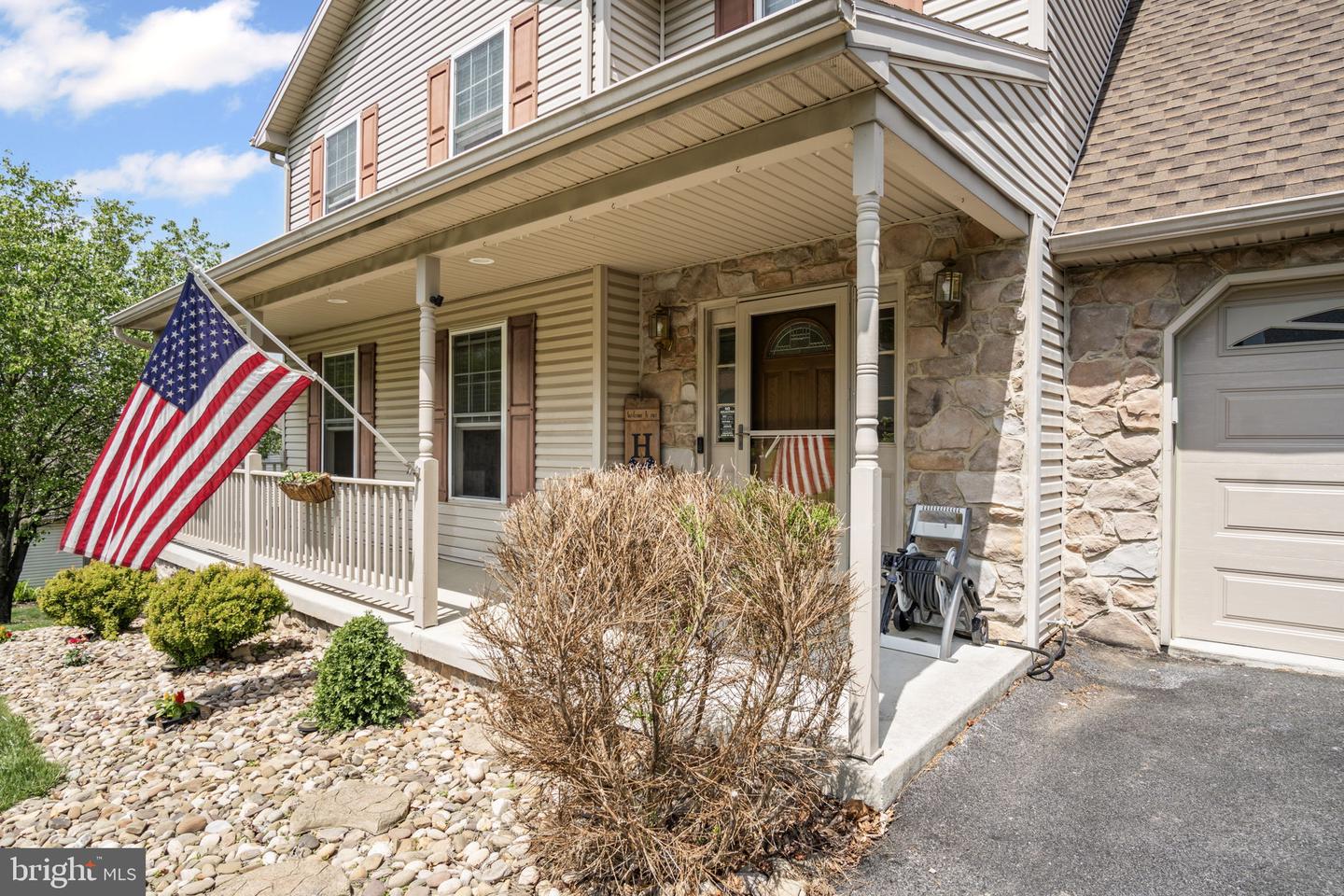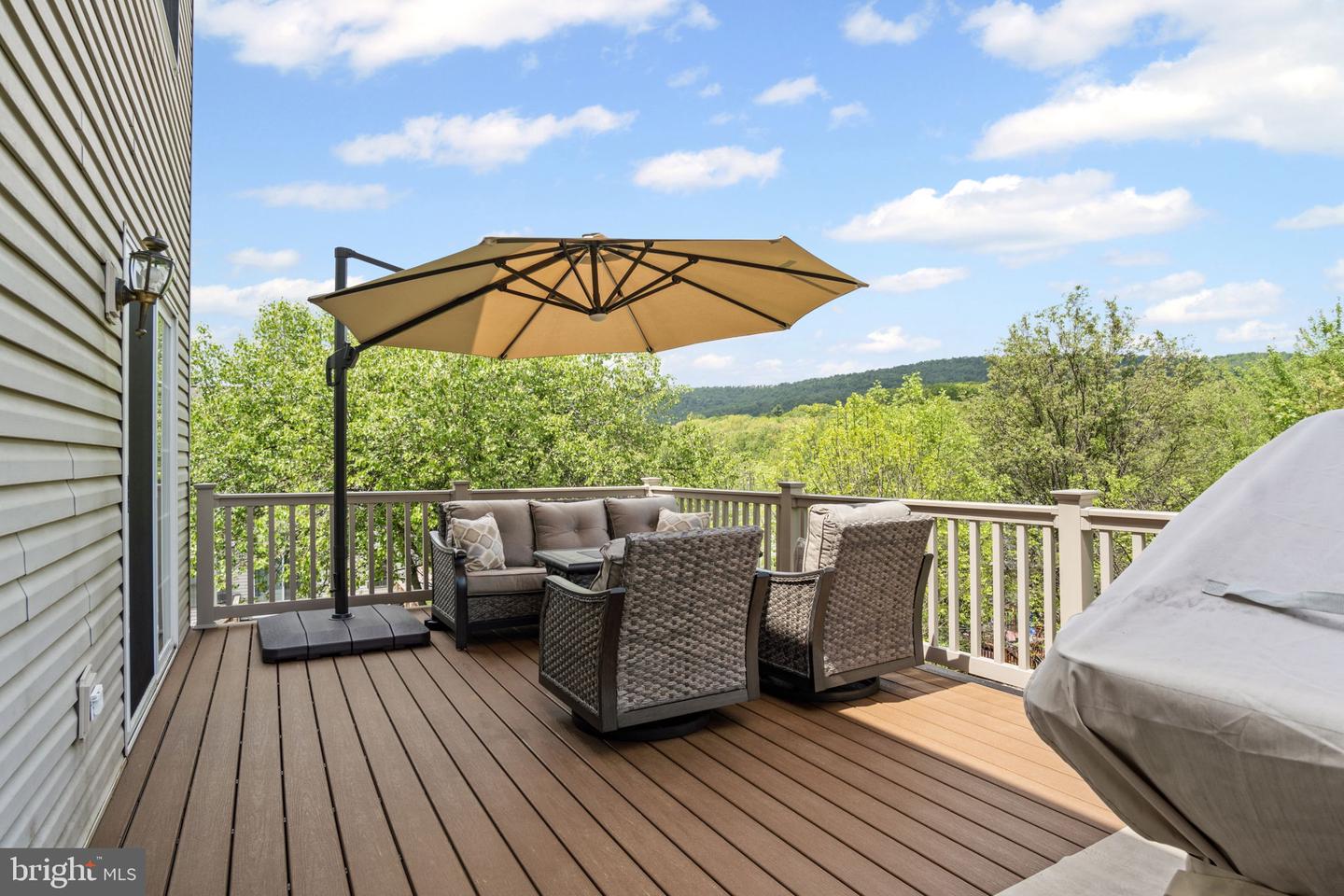


236 Ridgeview Dr, Marysville, PA 17053
$412,000
4
Beds
3
Baths
2,325
Sq Ft
Single Family
Pending
Listed by
Taryn Meck
Keller Williams Of Central Pa
Last updated:
June 26, 2025, 07:31 AM
MLS#
PAPY2007382
Source:
BRIGHTMLS
About This Home
Home Facts
Single Family
3 Baths
4 Bedrooms
Built in 2002
Price Summary
412,000
$177 per Sq. Ft.
MLS #:
PAPY2007382
Last Updated:
June 26, 2025, 07:31 AM
Added:
a month ago
Rooms & Interior
Bedrooms
Total Bedrooms:
4
Bathrooms
Total Bathrooms:
3
Full Bathrooms:
2
Interior
Living Area:
2,325 Sq. Ft.
Structure
Structure
Architectural Style:
Traditional
Building Area:
2,325 Sq. Ft.
Year Built:
2002
Lot
Lot Size (Sq. Ft):
10,454
Finances & Disclosures
Price:
$412,000
Price per Sq. Ft:
$177 per Sq. Ft.
Contact an Agent
Yes, I would like more information from Coldwell Banker. Please use and/or share my information with a Coldwell Banker agent to contact me about my real estate needs.
By clicking Contact I agree a Coldwell Banker Agent may contact me by phone or text message including by automated means and prerecorded messages about real estate services, and that I can access real estate services without providing my phone number. I acknowledge that I have read and agree to the Terms of Use and Privacy Notice.
Contact an Agent
Yes, I would like more information from Coldwell Banker. Please use and/or share my information with a Coldwell Banker agent to contact me about my real estate needs.
By clicking Contact I agree a Coldwell Banker Agent may contact me by phone or text message including by automated means and prerecorded messages about real estate services, and that I can access real estate services without providing my phone number. I acknowledge that I have read and agree to the Terms of Use and Privacy Notice.