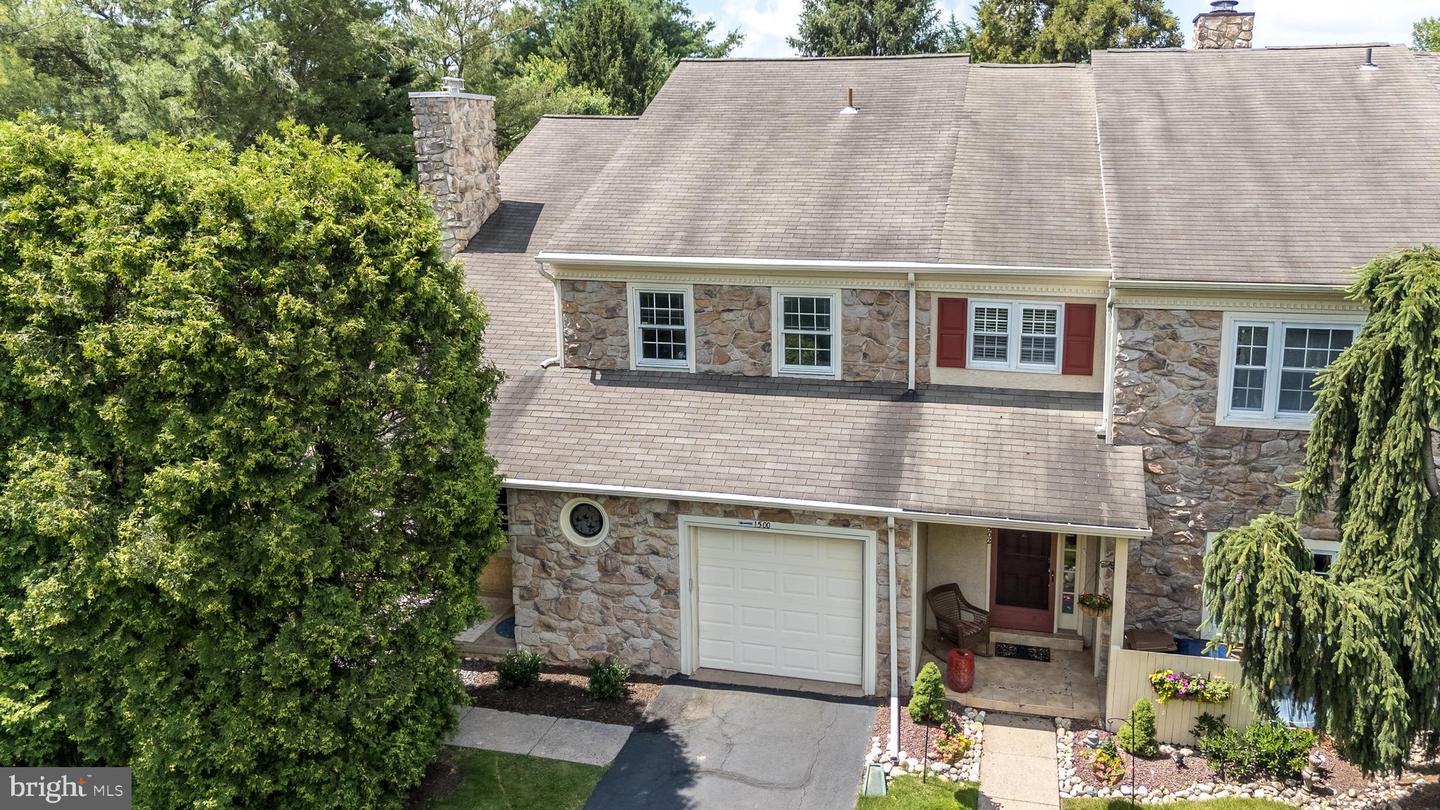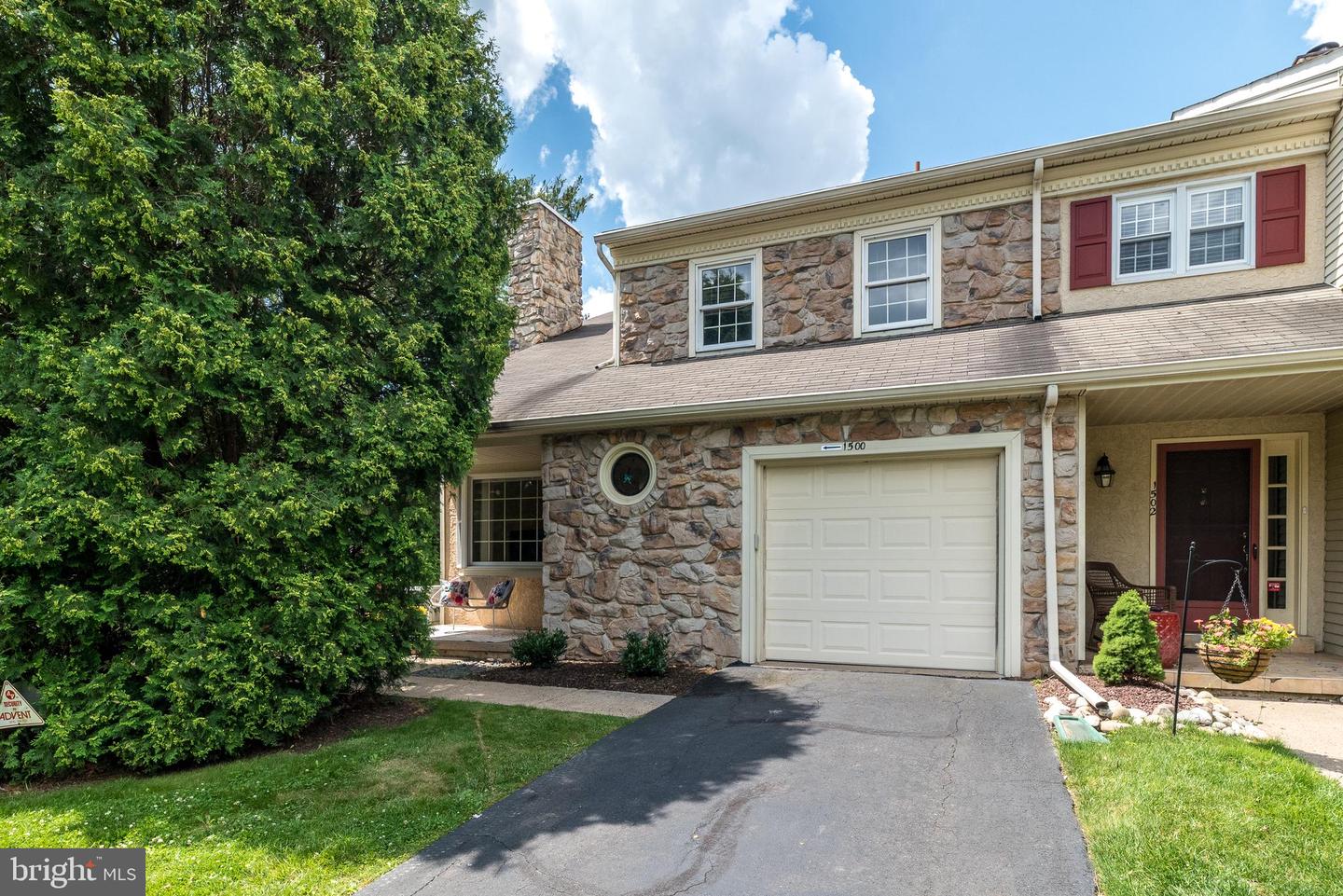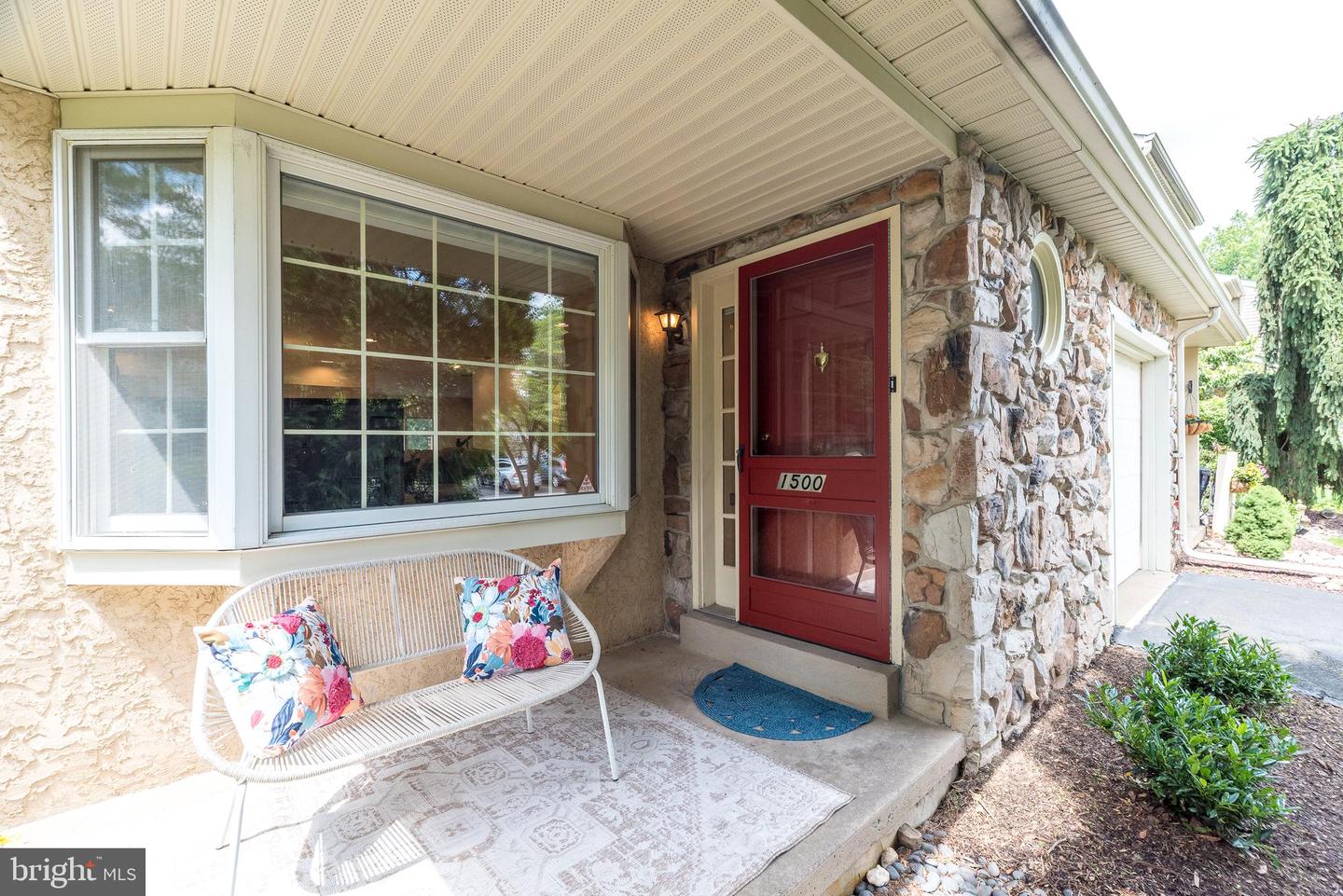


Listed by
Sandra Massey
Bhhs Fox & Roach-Blue Bell
Last updated:
June 20, 2025, 06:35 PM
MLS#
PAMC2143672
Source:
BRIGHTMLS
About This Home
Home Facts
Townhouse
3 Baths
3 Bedrooms
Built in 1987
Price Summary
485,000
$210 per Sq. Ft.
MLS #:
PAMC2143672
Last Updated:
June 20, 2025, 06:35 PM
Added:
11 day(s) ago
Rooms & Interior
Bedrooms
Total Bedrooms:
3
Bathrooms
Total Bathrooms:
3
Full Bathrooms:
2
Interior
Living Area:
2,300 Sq. Ft.
Structure
Structure
Architectural Style:
Colonial
Building Area:
2,300 Sq. Ft.
Year Built:
1987
Lot
Lot Size (Sq. Ft):
5,662
Finances & Disclosures
Price:
$485,000
Price per Sq. Ft:
$210 per Sq. Ft.
See this home in person
Attend an upcoming open house
Sat, Jun 21
12:00 PM - 03:00 PMContact an Agent
Yes, I would like more information from Coldwell Banker. Please use and/or share my information with a Coldwell Banker agent to contact me about my real estate needs.
By clicking Contact I agree a Coldwell Banker Agent may contact me by phone or text message including by automated means and prerecorded messages about real estate services, and that I can access real estate services without providing my phone number. I acknowledge that I have read and agree to the Terms of Use and Privacy Notice.
Contact an Agent
Yes, I would like more information from Coldwell Banker. Please use and/or share my information with a Coldwell Banker agent to contact me about my real estate needs.
By clicking Contact I agree a Coldwell Banker Agent may contact me by phone or text message including by automated means and prerecorded messages about real estate services, and that I can access real estate services without providing my phone number. I acknowledge that I have read and agree to the Terms of Use and Privacy Notice.