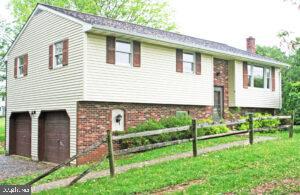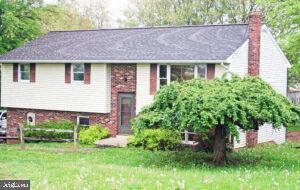


2891 Newport Rd, Manheim, PA 17545
$200,000
3
Beds
2
Baths
1,828
Sq Ft
Single Family
Active
Listed by
Thomas M Stewart
Cavalry Realty LLC.
Last updated:
June 15, 2025, 01:48 PM
MLS#
PALA2069796
Source:
BRIGHTMLS
About This Home
Home Facts
Single Family
2 Baths
3 Bedrooms
Built in 1988
Price Summary
200,000
$109 per Sq. Ft.
MLS #:
PALA2069796
Last Updated:
June 15, 2025, 01:48 PM
Added:
a month ago
Rooms & Interior
Bedrooms
Total Bedrooms:
3
Bathrooms
Total Bathrooms:
2
Full Bathrooms:
1
Interior
Living Area:
1,828 Sq. Ft.
Structure
Structure
Architectural Style:
Bi-level
Building Area:
1,828 Sq. Ft.
Year Built:
1988
Lot
Lot Size (Sq. Ft):
30,056
Finances & Disclosures
Price:
$200,000
Price per Sq. Ft:
$109 per Sq. Ft.
Contact an Agent
Yes, I would like more information from Coldwell Banker. Please use and/or share my information with a Coldwell Banker agent to contact me about my real estate needs.
By clicking Contact I agree a Coldwell Banker Agent may contact me by phone or text message including by automated means and prerecorded messages about real estate services, and that I can access real estate services without providing my phone number. I acknowledge that I have read and agree to the Terms of Use and Privacy Notice.
Contact an Agent
Yes, I would like more information from Coldwell Banker. Please use and/or share my information with a Coldwell Banker agent to contact me about my real estate needs.
By clicking Contact I agree a Coldwell Banker Agent may contact me by phone or text message including by automated means and prerecorded messages about real estate services, and that I can access real estate services without providing my phone number. I acknowledge that I have read and agree to the Terms of Use and Privacy Notice.