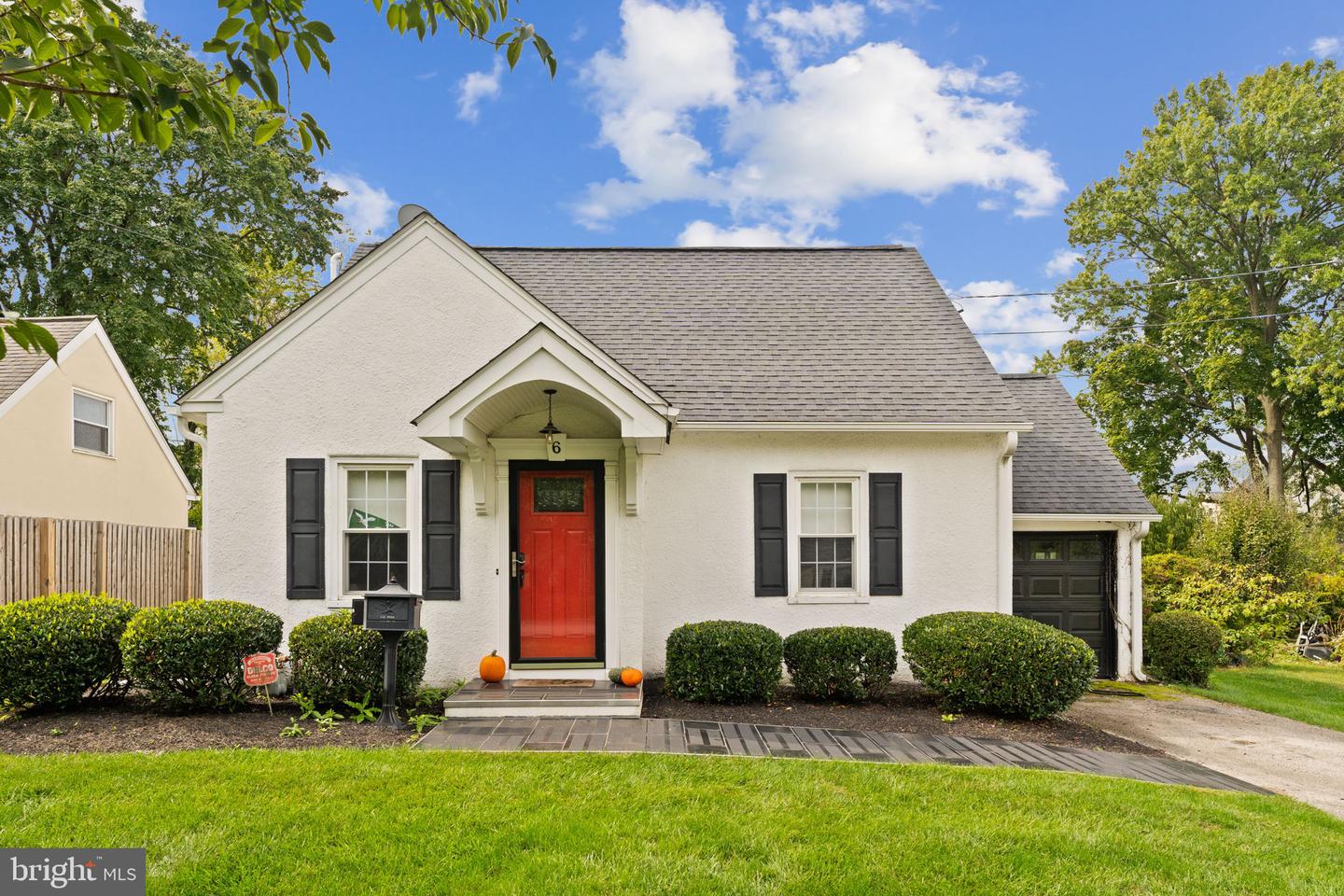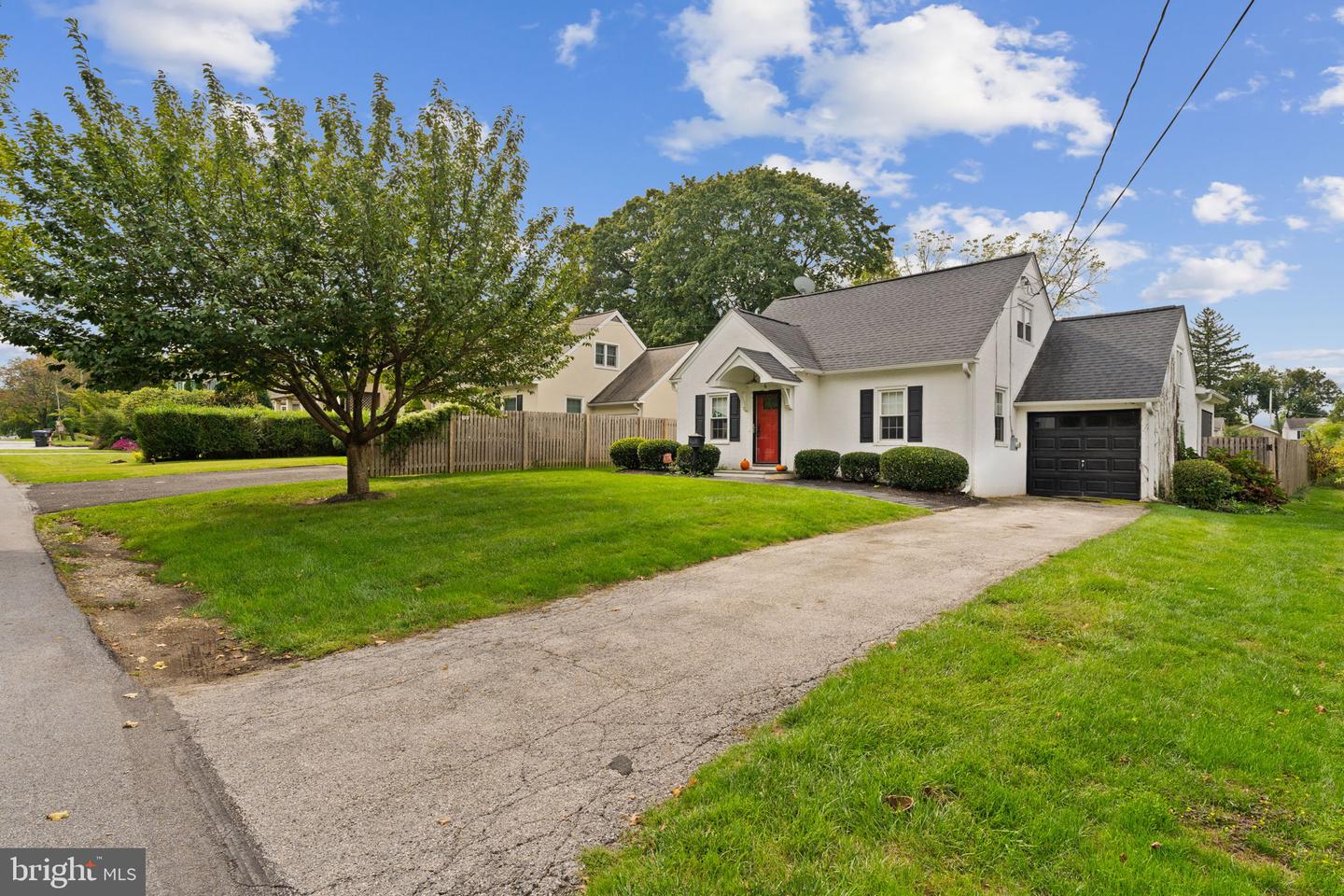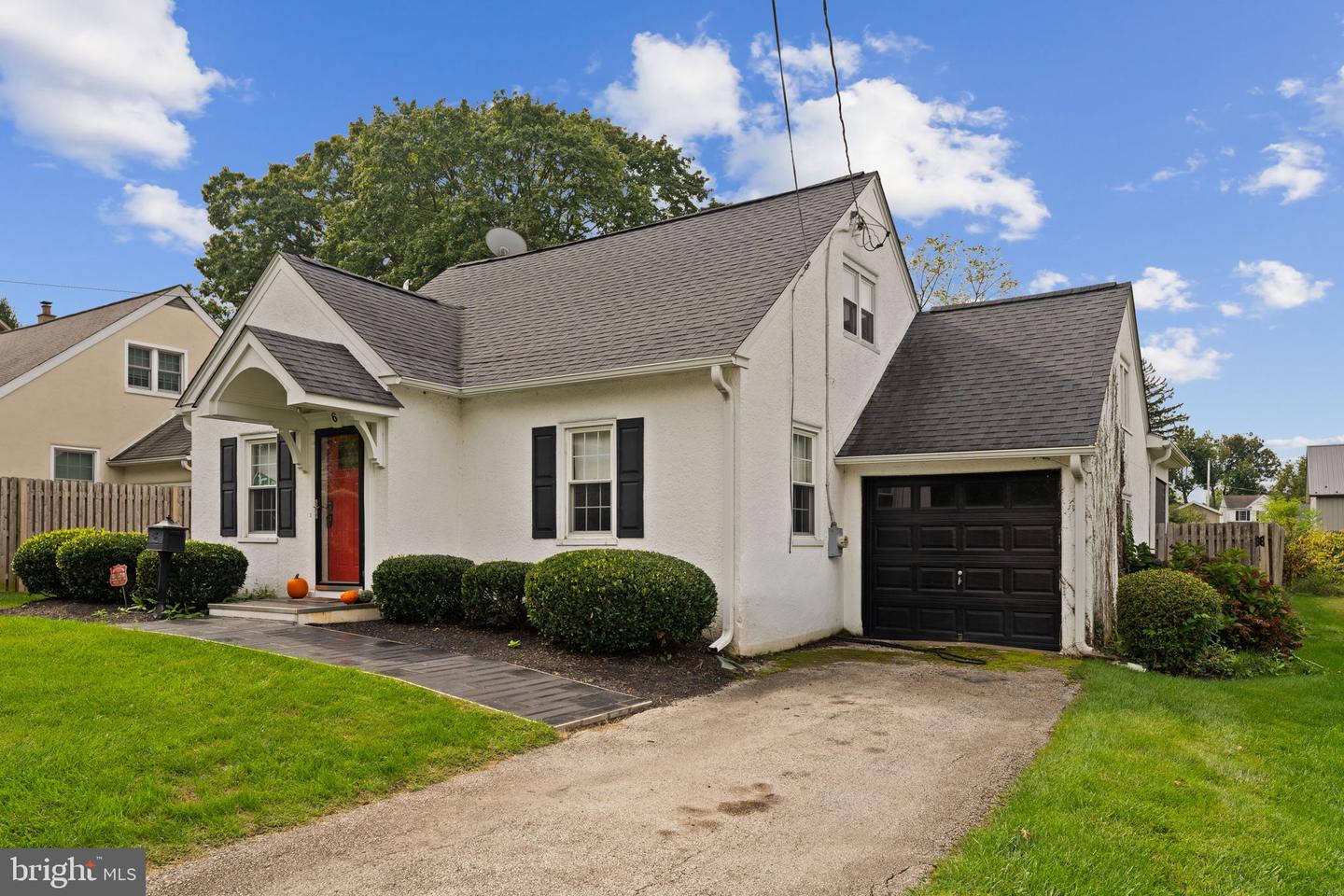


Listed by
Erin Mcgarrigle
Keller Williams Real Estate -Exton
Last updated:
October 20, 2025, 07:34 AM
MLS#
PACT2110620
Source:
BRIGHTMLS
About This Home
Home Facts
Single Family
2 Baths
4 Bedrooms
Built in 1946
Price Summary
599,900
$352 per Sq. Ft.
MLS #:
PACT2110620
Last Updated:
October 20, 2025, 07:34 AM
Added:
17 day(s) ago
Rooms & Interior
Bedrooms
Total Bedrooms:
4
Bathrooms
Total Bathrooms:
2
Full Bathrooms:
2
Interior
Living Area:
1,703 Sq. Ft.
Structure
Structure
Architectural Style:
Cape Cod
Building Area:
1,703 Sq. Ft.
Year Built:
1946
Lot
Lot Size (Sq. Ft):
12,632
Finances & Disclosures
Price:
$599,900
Price per Sq. Ft:
$352 per Sq. Ft.
Contact an Agent
Yes, I would like more information from Coldwell Banker. Please use and/or share my information with a Coldwell Banker agent to contact me about my real estate needs.
By clicking Contact I agree a Coldwell Banker Agent may contact me by phone or text message including by automated means and prerecorded messages about real estate services, and that I can access real estate services without providing my phone number. I acknowledge that I have read and agree to the Terms of Use and Privacy Notice.
Contact an Agent
Yes, I would like more information from Coldwell Banker. Please use and/or share my information with a Coldwell Banker agent to contact me about my real estate needs.
By clicking Contact I agree a Coldwell Banker Agent may contact me by phone or text message including by automated means and prerecorded messages about real estate services, and that I can access real estate services without providing my phone number. I acknowledge that I have read and agree to the Terms of Use and Privacy Notice.