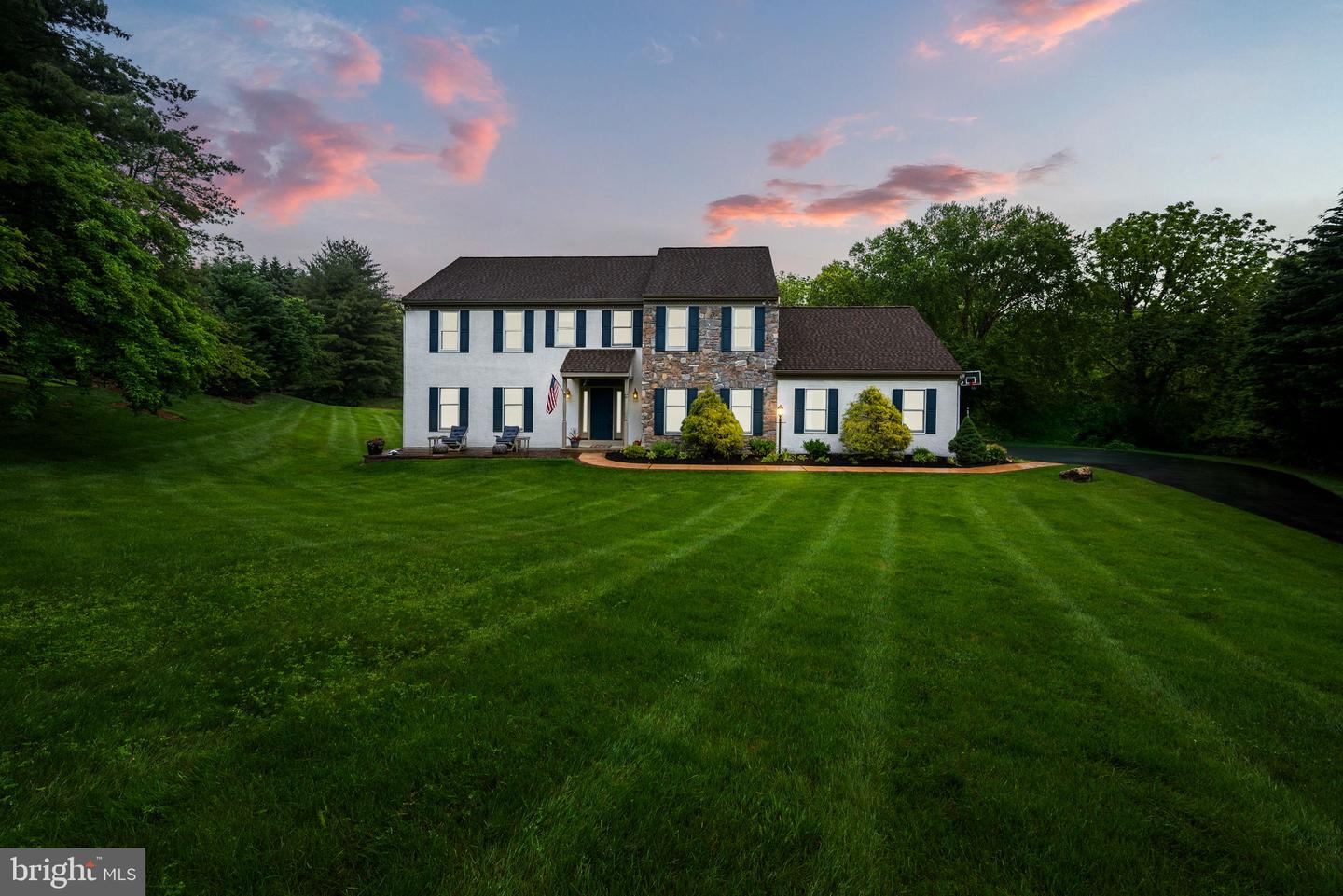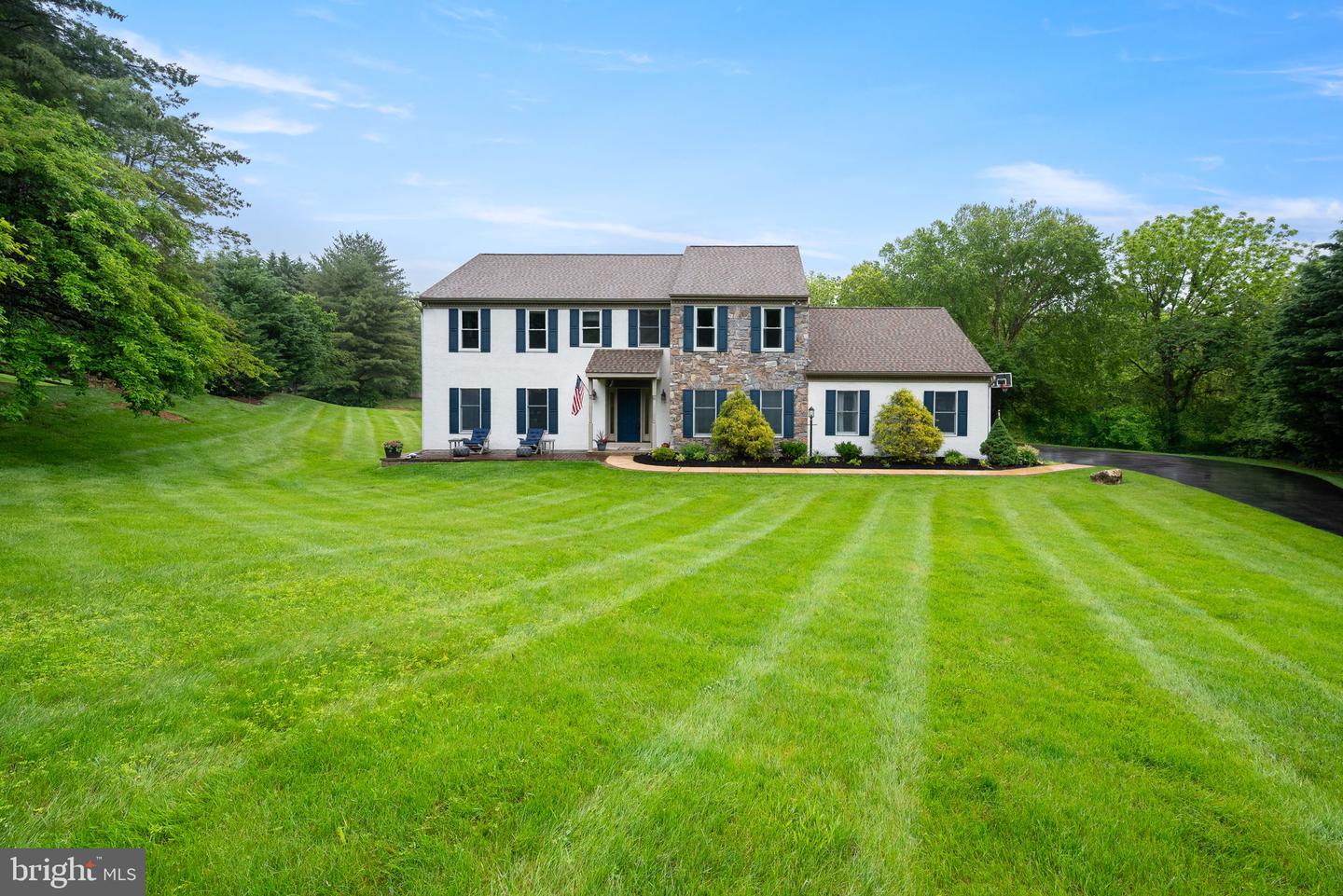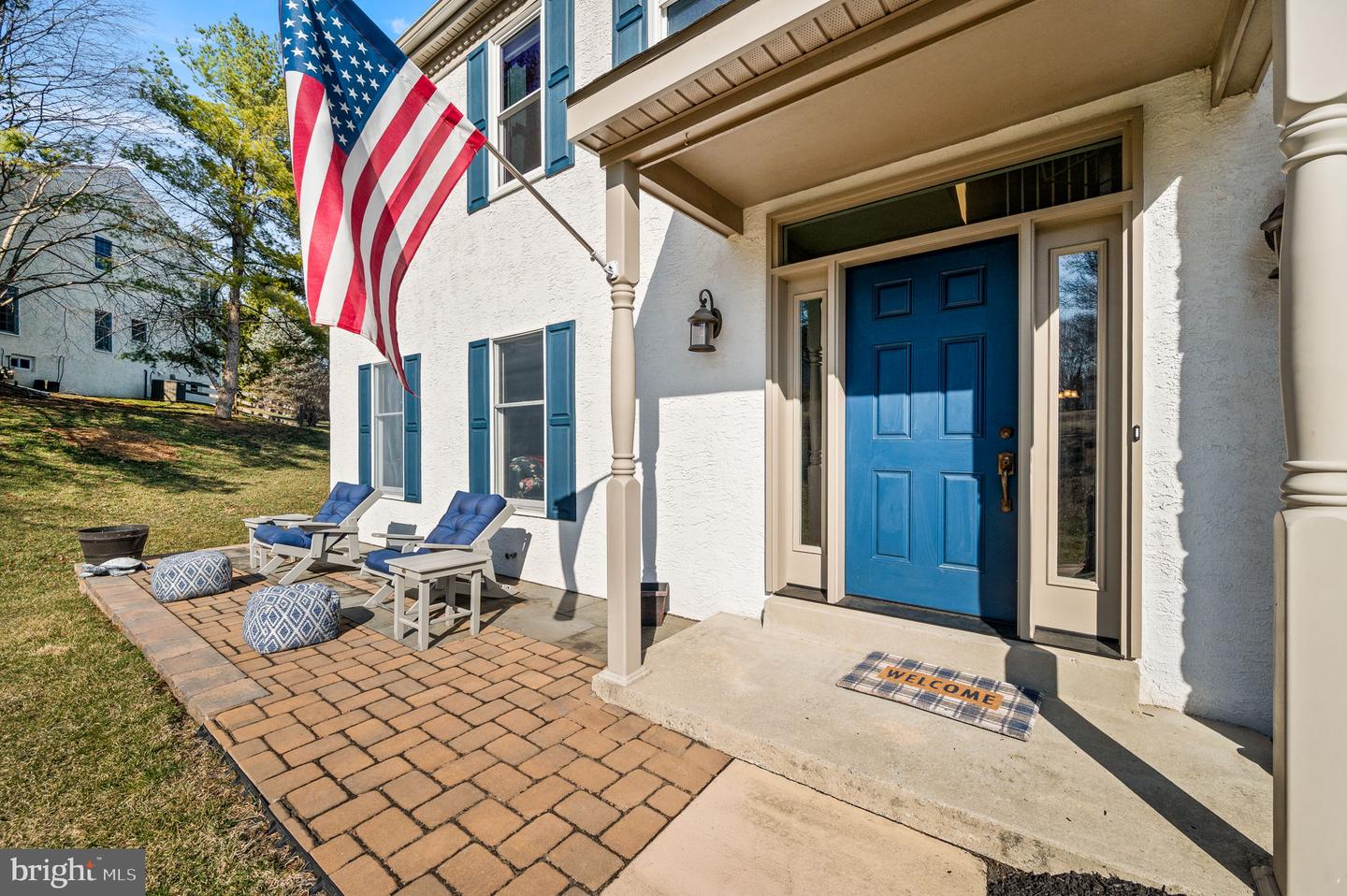


5 Craig Ln, Malvern, PA 19355
$979,000
4
Beds
3
Baths
4,395
Sq Ft
Single Family
Pending
Listed by
Alison C Roithmayr
RE/MAX Preferred - Malvern
Last updated:
June 8, 2025, 07:23 AM
MLS#
PACT2098614
Source:
BRIGHTMLS
About This Home
Home Facts
Single Family
3 Baths
4 Bedrooms
Built in 1993
Price Summary
979,000
$222 per Sq. Ft.
MLS #:
PACT2098614
Last Updated:
June 8, 2025, 07:23 AM
Added:
11 day(s) ago
Rooms & Interior
Bedrooms
Total Bedrooms:
4
Bathrooms
Total Bathrooms:
3
Full Bathrooms:
2
Interior
Living Area:
4,395 Sq. Ft.
Structure
Structure
Architectural Style:
Traditional
Building Area:
4,395 Sq. Ft.
Year Built:
1993
Lot
Lot Size (Sq. Ft):
37,897
Finances & Disclosures
Price:
$979,000
Price per Sq. Ft:
$222 per Sq. Ft.
Contact an Agent
Yes, I would like more information from Coldwell Banker. Please use and/or share my information with a Coldwell Banker agent to contact me about my real estate needs.
By clicking Contact I agree a Coldwell Banker Agent may contact me by phone or text message including by automated means and prerecorded messages about real estate services, and that I can access real estate services without providing my phone number. I acknowledge that I have read and agree to the Terms of Use and Privacy Notice.
Contact an Agent
Yes, I would like more information from Coldwell Banker. Please use and/or share my information with a Coldwell Banker agent to contact me about my real estate needs.
By clicking Contact I agree a Coldwell Banker Agent may contact me by phone or text message including by automated means and prerecorded messages about real estate services, and that I can access real estate services without providing my phone number. I acknowledge that I have read and agree to the Terms of Use and Privacy Notice.