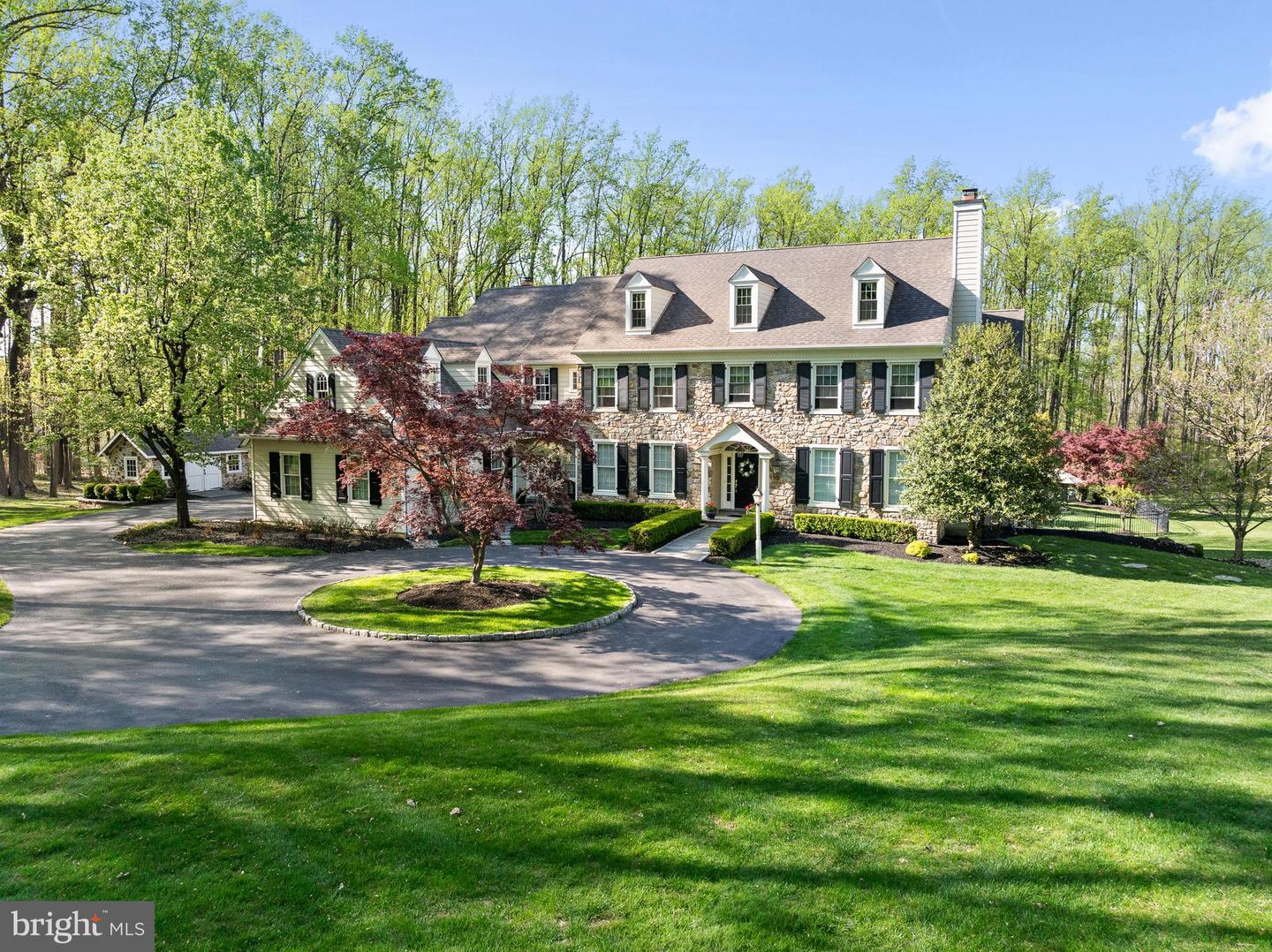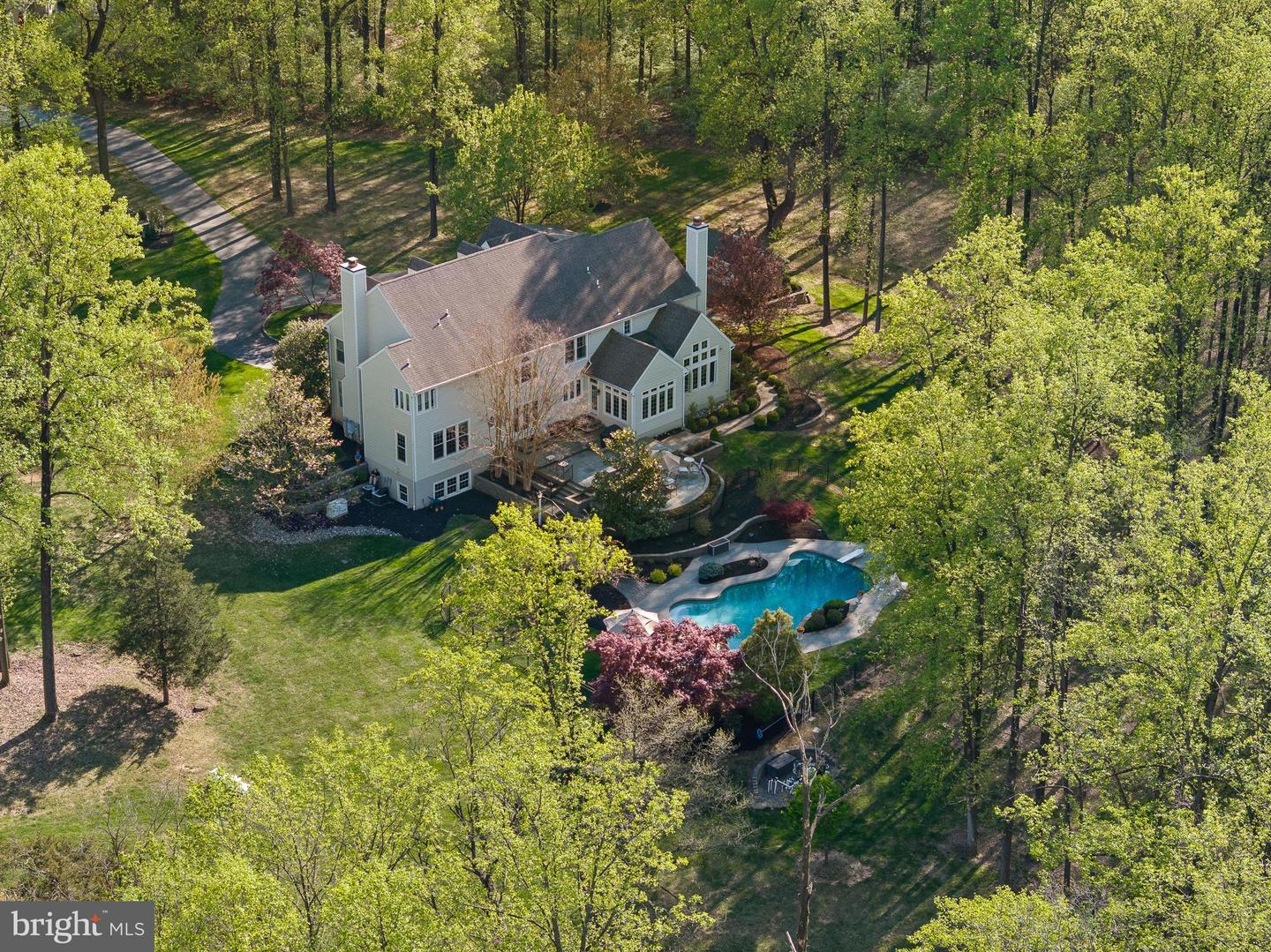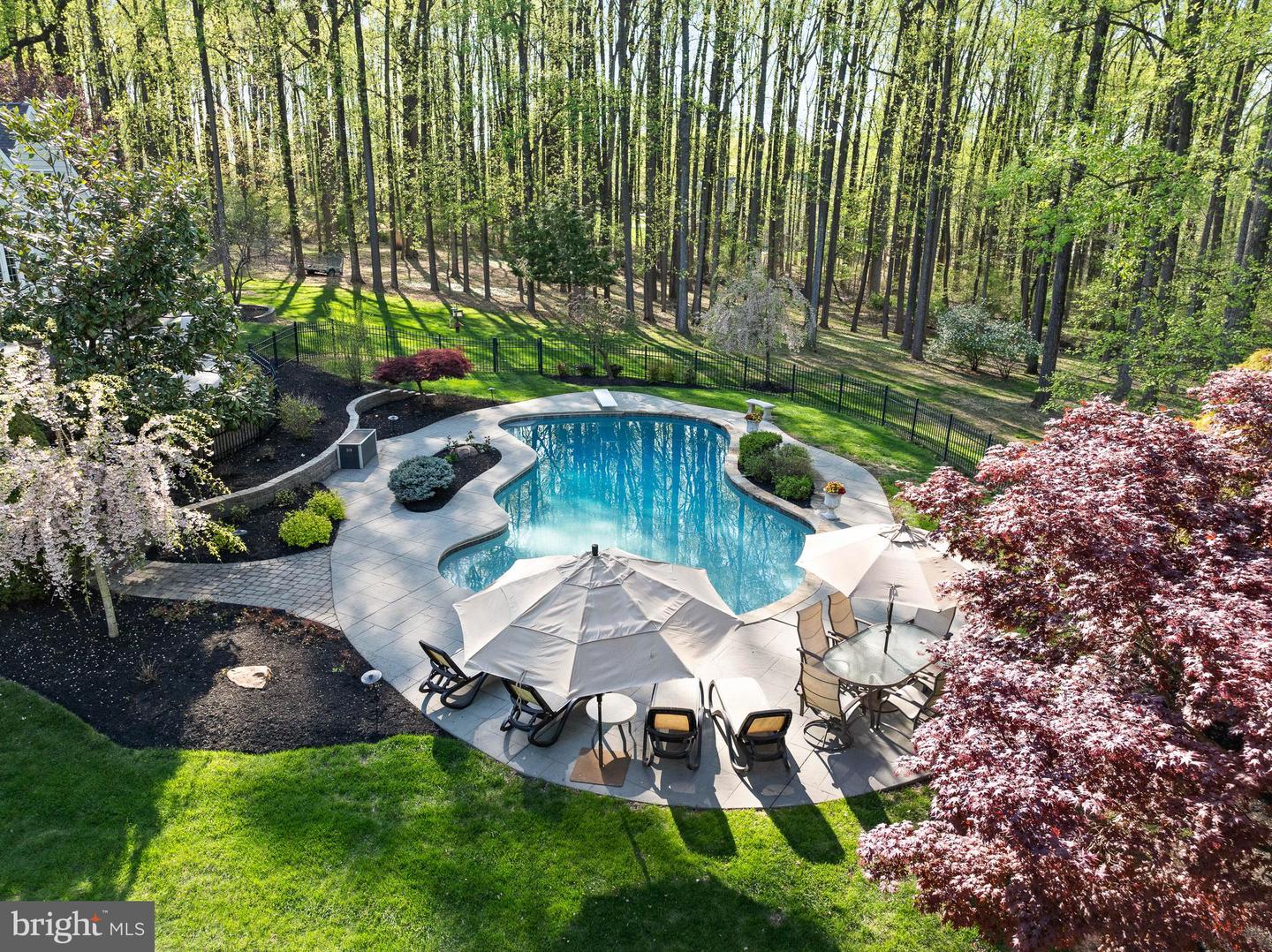4064 Howell Rd, Malvern, PA 19355
$1,625,000
5
Beds
5
Baths
5,435
Sq Ft
Single Family
Pending
Listed by
Maribeth Mcconnell
Michael J Mcconnell
Bhhs Fox & Roach Malvern-Paoli
Last updated:
June 8, 2025, 07:23 AM
MLS#
PACT2096602
Source:
BRIGHTMLS
About This Home
Home Facts
Single Family
5 Baths
5 Bedrooms
Built in 2000
Price Summary
1,625,000
$298 per Sq. Ft.
MLS #:
PACT2096602
Last Updated:
June 8, 2025, 07:23 AM
Added:
a month ago
Rooms & Interior
Bedrooms
Total Bedrooms:
5
Bathrooms
Total Bathrooms:
5
Full Bathrooms:
3
Interior
Living Area:
5,435 Sq. Ft.
Structure
Structure
Architectural Style:
Traditional
Building Area:
5,435 Sq. Ft.
Year Built:
2000
Lot
Lot Size (Sq. Ft):
174,240
Finances & Disclosures
Price:
$1,625,000
Price per Sq. Ft:
$298 per Sq. Ft.
Contact an Agent
Yes, I would like more information from Coldwell Banker. Please use and/or share my information with a Coldwell Banker agent to contact me about my real estate needs.
By clicking Contact I agree a Coldwell Banker Agent may contact me by phone or text message including by automated means and prerecorded messages about real estate services, and that I can access real estate services without providing my phone number. I acknowledge that I have read and agree to the Terms of Use and Privacy Notice.
Contact an Agent
Yes, I would like more information from Coldwell Banker. Please use and/or share my information with a Coldwell Banker agent to contact me about my real estate needs.
By clicking Contact I agree a Coldwell Banker Agent may contact me by phone or text message including by automated means and prerecorded messages about real estate services, and that I can access real estate services without providing my phone number. I acknowledge that I have read and agree to the Terms of Use and Privacy Notice.


