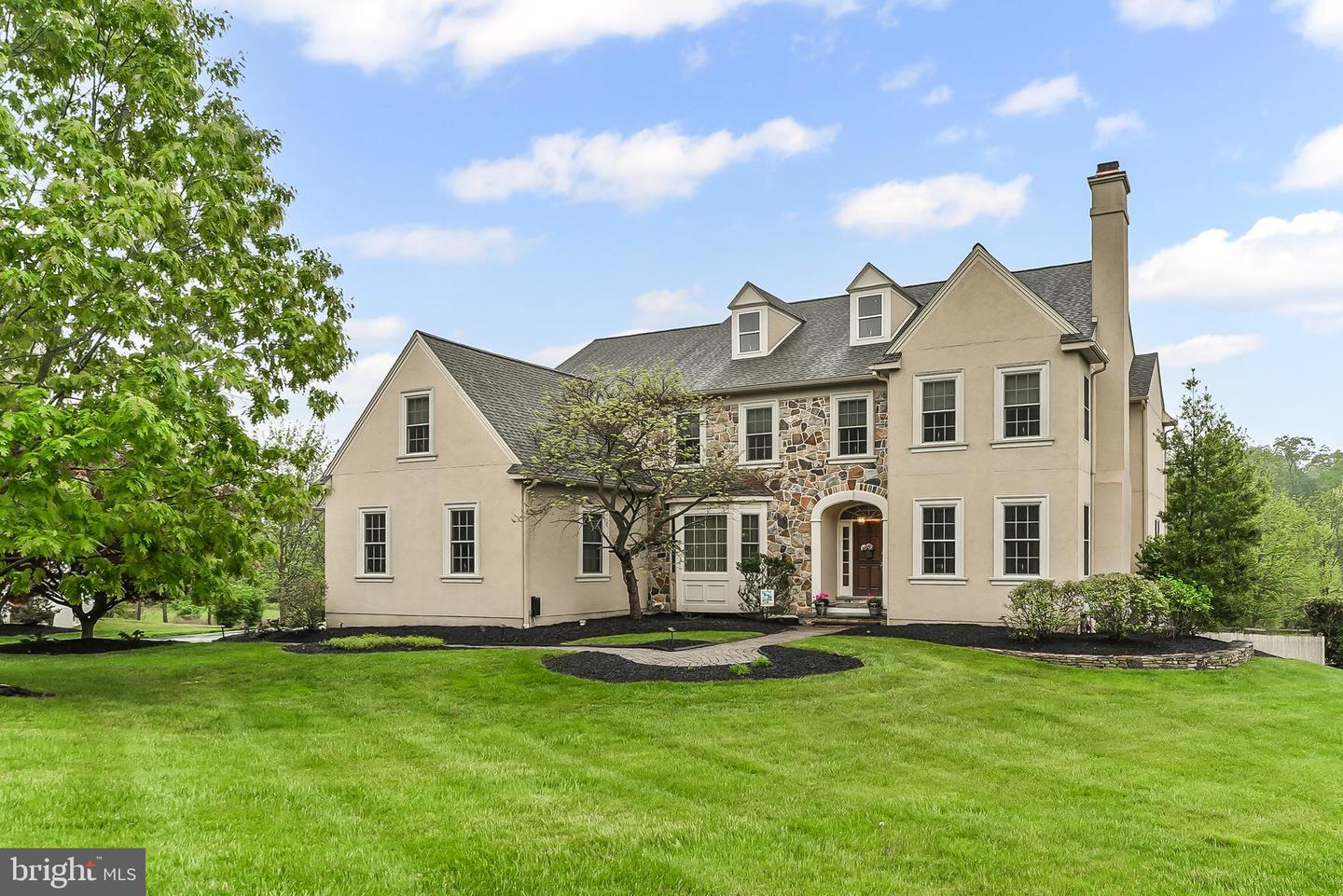Welcome to 2 Remington Lane, an exquisite estate nestled on a picturesque, tree-lined double cul-de-sac in the highly sought-after Pennwyck community of Malvern. This exceptional home offers a rare blend of comfort, walkability and convenience ! Crafted with the finest materials and meticulous attention to detail, this residence offers over 5,100 square feet of luxurious living space featuring five bedrooms, three full bathrooms, and three powder rooms. From the moment you arrive, you’ll be captivated by the professionally landscaped gardens, mature trees, and extensive hardscaping that surround the property—creating a peaceful, picturesque setting with breathtaking views in every direction. Step into a naturally bright, thoughtfully designed floor plan. The elegant living room features an abundant natural light, a custom fireplace with a handcrafted mantel, and beautiful site-finished hardwood floors that run throughout much of the main level. Adjacent is a private alcove with a cloak closet, the first of two powder rooms, and a set of French doors opening into a handsome home office with custom built-in bookcases and views of the stunning backyard—this space could easily convert into a first-floor bedroom suite if desired.The formal dining room is both spacious and inviting, with a large front bay window, beautiful chandelier, and access to a stylish butler’s pantry featuring custom cabinetry, stone counters, and a beverage refrigerator—ideal for entertaining. The heart of the home is the recently renovated chef’s dream kitchen, featuring: 42” custom cabinetry,high-end appliances, five-burner gas cooktop, expansive center island with fabulous bonus storage under the sitting area, coffee/tea bar and walk-in pantry along and counters that go on and on, as the kitchen expands to a light-filled breakfast room with atrium doors leading to a serene andlovely screened-in porch ( with access to outside entertaining patios)—complete with cathedral ceiling, ceiling fans, and custom wood floors—perfect for relaxing or entertaining. Adjacent to the kitchen is the dramatic great Room, both large and yet intimate featuring a cathedral ceiling, an expansive wall of floor-to-ceiling windows, bringing in the seasons of color, all with custom window coverings, and a masculine and warm custom stone gas fireplace. A spacious mudroom off the kitchen includes its own patio and side entrance and offers a built-in storage bench, abundant closet space, and the second powder room—conveniently located as you enter from the attached oversized 3-car garage.
Upstairs, the primary suite is a true retreat, offering: A separate sitting area, custom walk-in closets, Spa-inspired bath with soaking tub, dual vanities, and a separate shower. Four additional bedrooms are located on this floor, with each two bedrooms hosting its own beautifully updated bathrooms suites. A most convenient second-floor laundry room, closets galore, and a back staircase leading to the kitchen/mudroom complete the upstairs floor.
The finished lower level offers versatile living space, including: a Home gym, Hobby/office area -a discretely situted and very welcoming powder room close to the walk-out sliding glass doors. The custom sliders and large windows have incredible silhouette shades that offer a peek of natural light to come through and yet privacy when you are enjoying your lower level get away.
The sliders take you outside to your own custom in-ground pool, expansive patios, enclosed by wood post-and-rail fencing and surrounded by lush gardens and wooded open space—offering the ultimate backyard oasis.
Enjoy the best of Malvern living with walkable access to, Malvern Borough shops & restaurants, Monument Park and its trails, Saturday Farmers Market, Malvern Train Station, Fabulous Shops and Restaurants, and Malvern Victorian Christmas tradition.
This home truly has it all—luxury, location (walkability), and lifestyle. Welcome Home!
