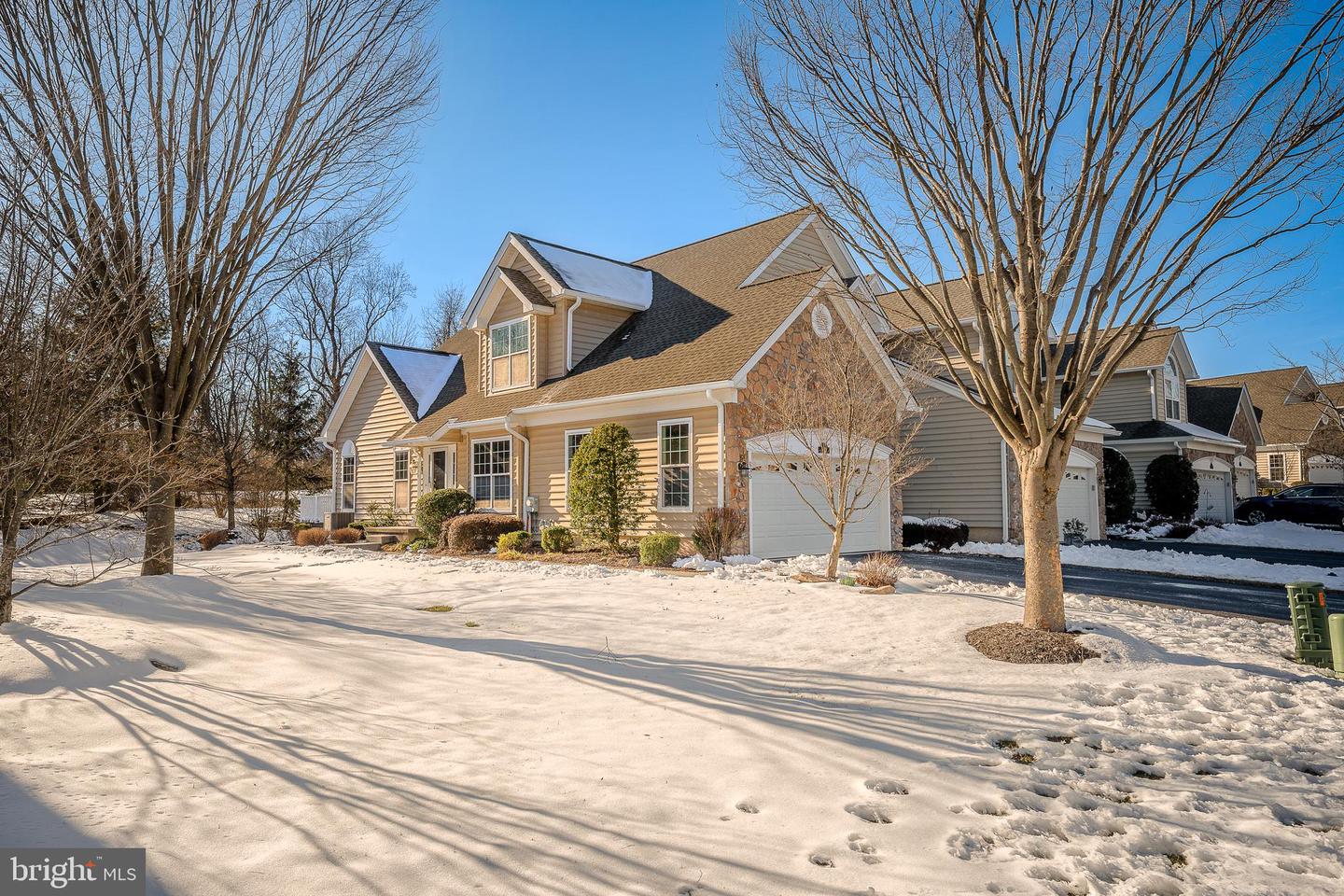Local Realty Service Provided By: Coldwell Banker Stuart and Watts Real Estate

135 Sagewood Dr, Malvern, PA 19355
$680,000
3
Beds
3
Baths
2,474
Sq Ft
Townhouse
Sold
Listed by
Dianne Giombetti
Cassondra Giombetti
Bought with BHHS Fox & Roach-Rosemont
Bhhs Fox & Roach Wayne-Devon
MLS#
PACT2060372
Source:
BRIGHTMLS
Sorry, we are unable to map this address
About This Home
Home Facts
Townhouse
3 Baths
3 Bedrooms
Built in 2005
Price Summary
650,000
$262 per Sq. Ft.
MLS #:
PACT2060372
Sold:
March 28, 2024
Rooms & Interior
Bedrooms
Total Bedrooms:
3
Bathrooms
Total Bathrooms:
3
Full Bathrooms:
2
Interior
Living Area:
2,474 Sq. Ft.
Structure
Structure
Architectural Style:
Carriage House, Colonial
Building Area:
2,474 Sq. Ft.
Year Built:
2005
Lot
Lot Size (Sq. Ft):
1,742
Finances & Disclosures
Price:
$650,000
Price per Sq. Ft:
$262 per Sq. Ft.
Source:BRIGHTMLS
The information being provided by Bright MLS is for the consumer’s personal, non-commercial use and may not be used for any purpose other than to identify prospective properties consumers may be interested in purchasing. The information is deemed reliable but not guaranteed and should therefore be independently verified. © 2025 Bright MLS All rights reserved.