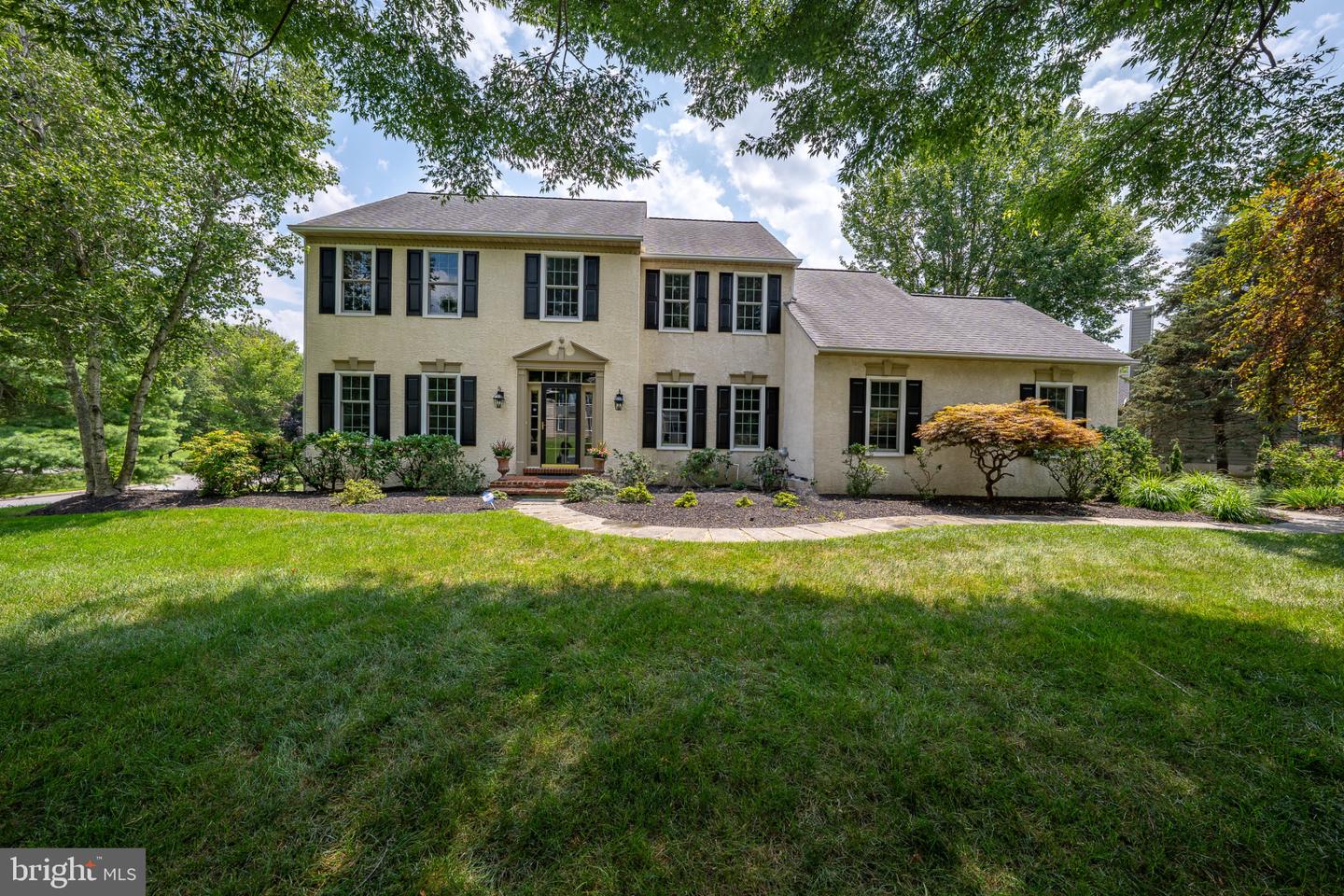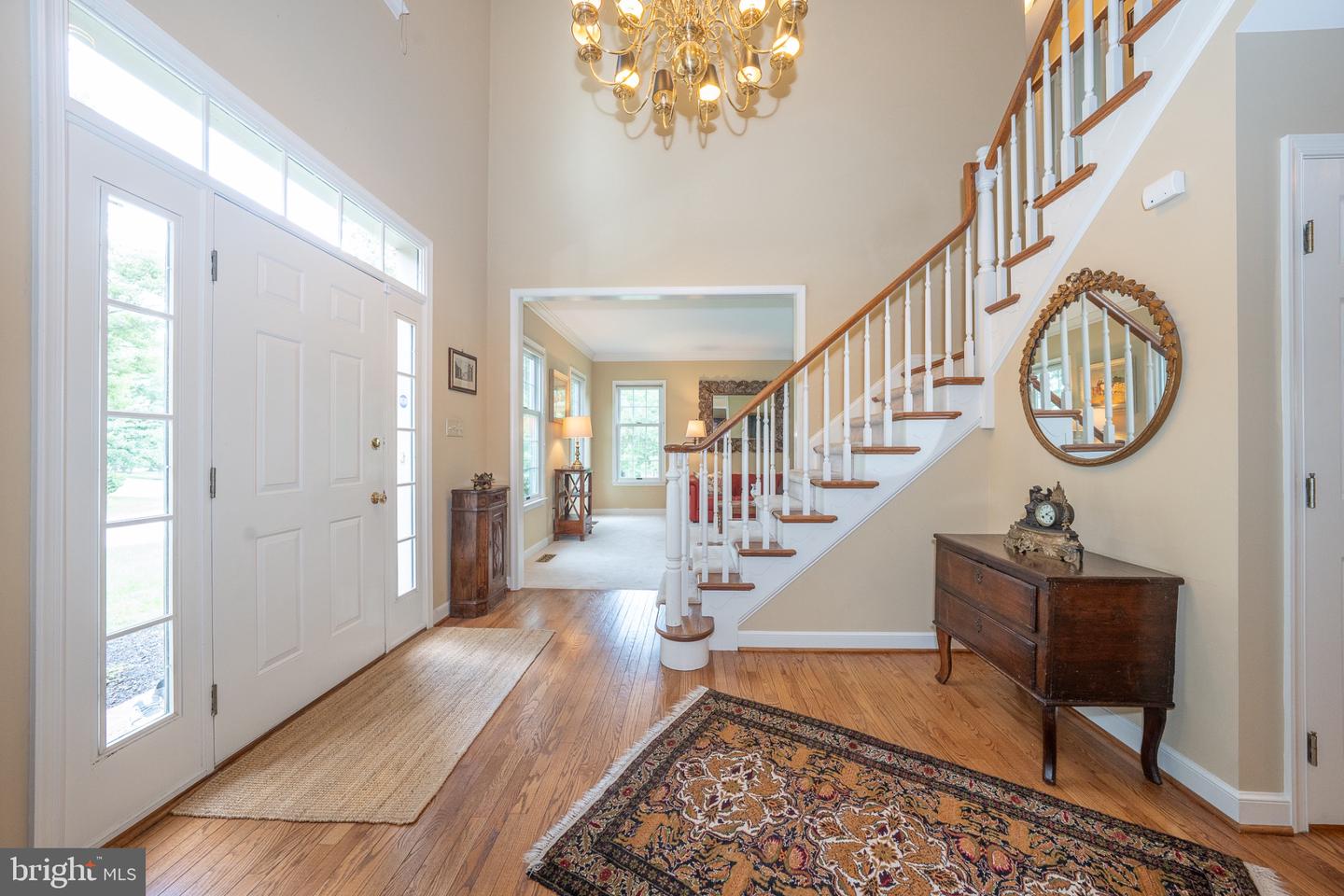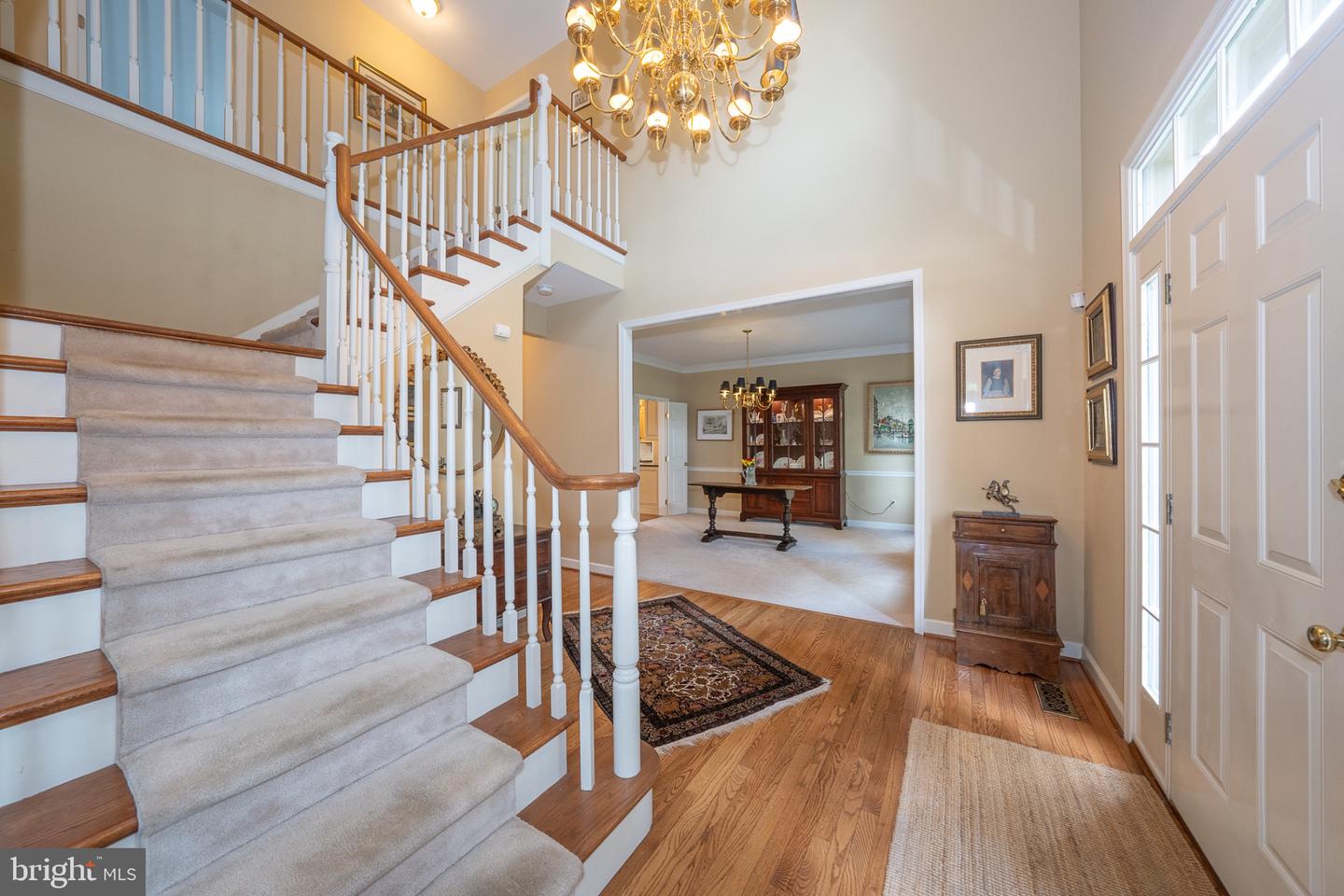


1327 Summerhill, Malvern, PA 19355
$1,195,000
4
Beds
3
Baths
3,722
Sq Ft
Single Family
Pending
Listed by
Charles R Downes
Bhhs Fox & Roach Wayne-Devon
Last updated:
August 1, 2025, 07:29 AM
MLS#
PACT2104870
Source:
BRIGHTMLS
About This Home
Home Facts
Single Family
3 Baths
4 Bedrooms
Built in 1995
Price Summary
1,195,000
$321 per Sq. Ft.
MLS #:
PACT2104870
Last Updated:
August 1, 2025, 07:29 AM
Added:
10 day(s) ago
Rooms & Interior
Bedrooms
Total Bedrooms:
4
Bathrooms
Total Bathrooms:
3
Full Bathrooms:
2
Interior
Living Area:
3,722 Sq. Ft.
Structure
Structure
Architectural Style:
Art Deco
Building Area:
3,722 Sq. Ft.
Year Built:
1995
Lot
Lot Size (Sq. Ft):
24,393
Finances & Disclosures
Price:
$1,195,000
Price per Sq. Ft:
$321 per Sq. Ft.
Contact an Agent
Yes, I would like more information from Coldwell Banker. Please use and/or share my information with a Coldwell Banker agent to contact me about my real estate needs.
By clicking Contact I agree a Coldwell Banker Agent may contact me by phone or text message including by automated means and prerecorded messages about real estate services, and that I can access real estate services without providing my phone number. I acknowledge that I have read and agree to the Terms of Use and Privacy Notice.
Contact an Agent
Yes, I would like more information from Coldwell Banker. Please use and/or share my information with a Coldwell Banker agent to contact me about my real estate needs.
By clicking Contact I agree a Coldwell Banker Agent may contact me by phone or text message including by automated means and prerecorded messages about real estate services, and that I can access real estate services without providing my phone number. I acknowledge that I have read and agree to the Terms of Use and Privacy Notice.