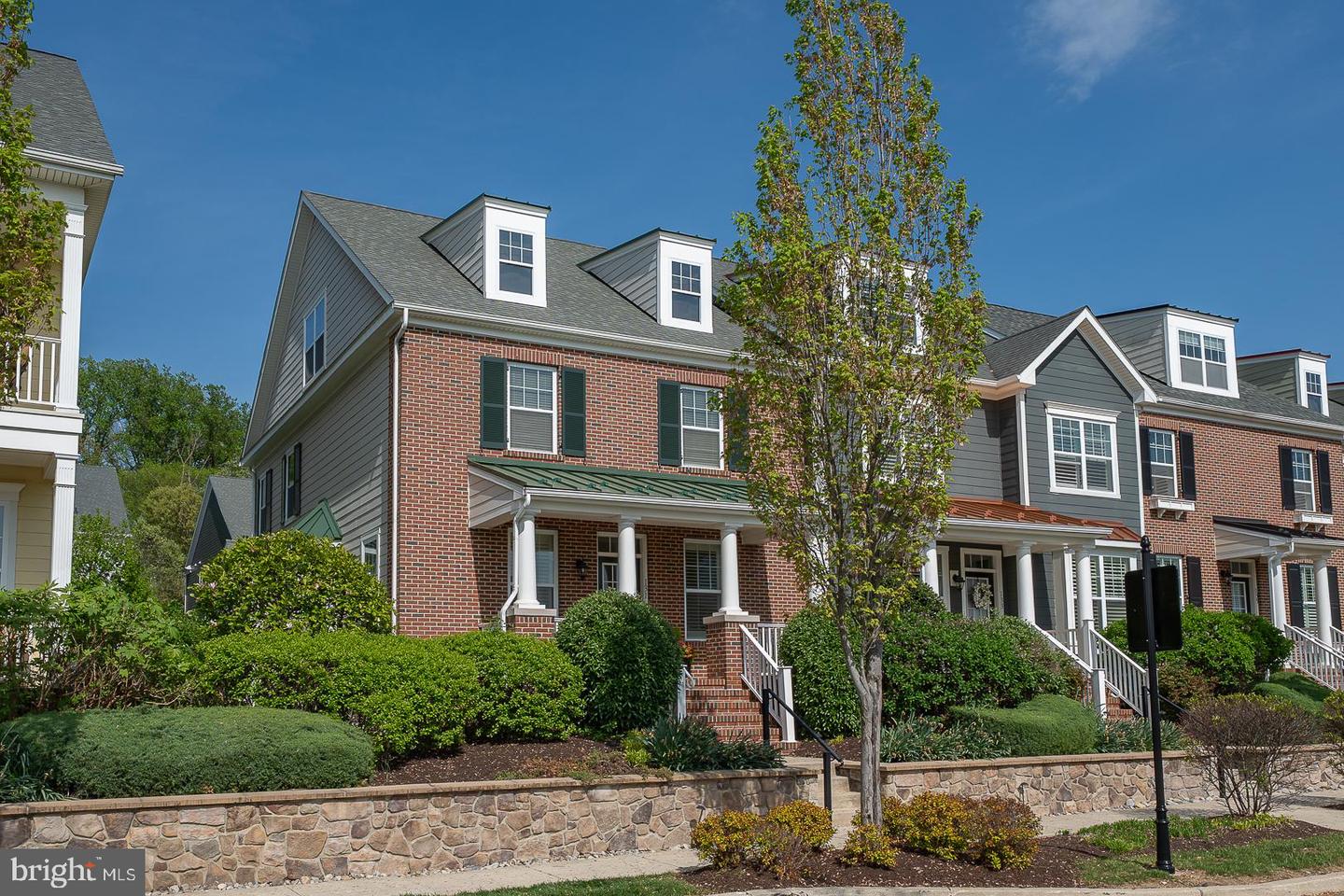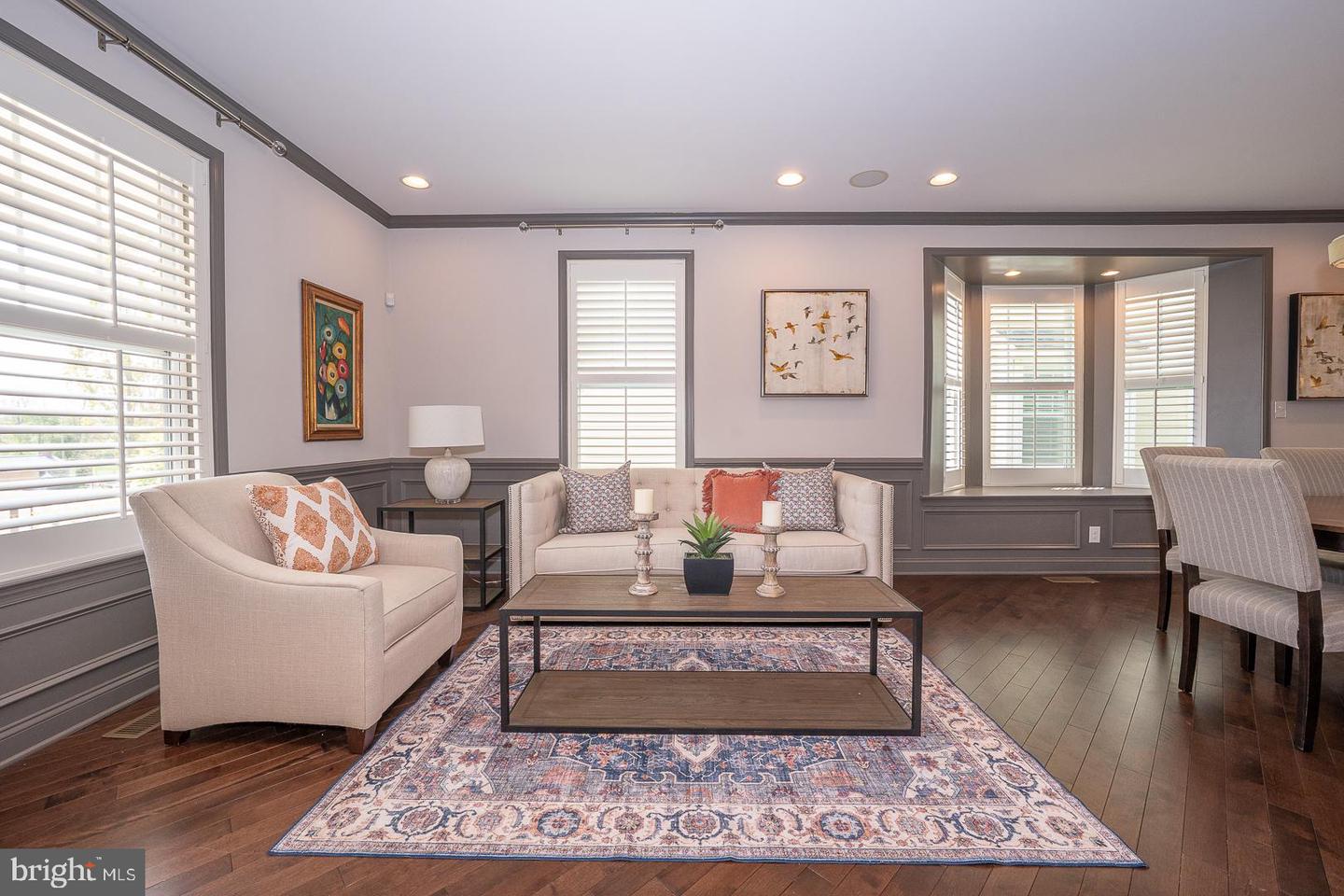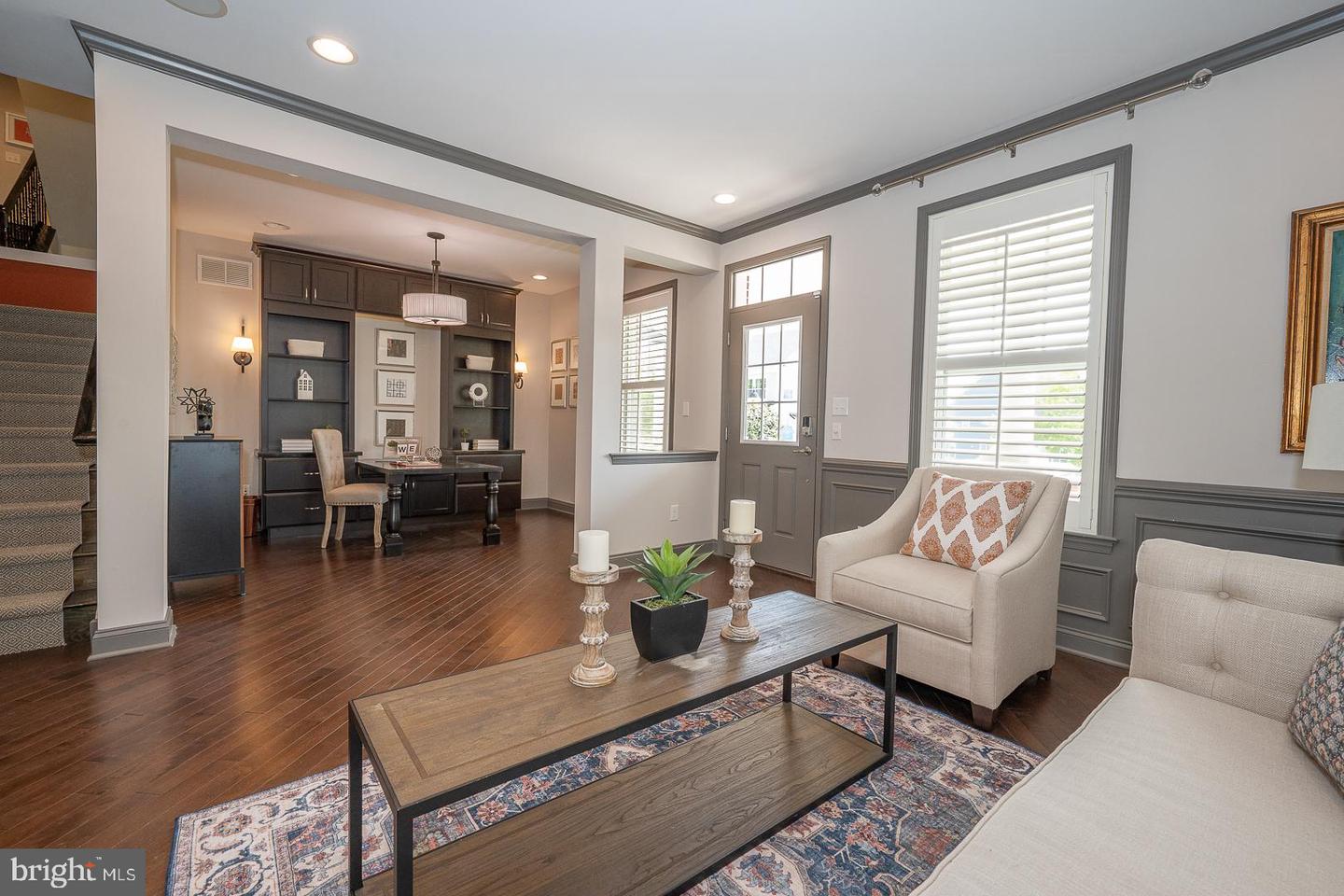AVAILABLE IMMEDIATELY! Introducing 131 Spring Oak Drive, a beautiful brick-front, END UNIT townhome in the award-winning Spring Oak community in Malvern. A former “Kingston” MODEL HOME, this meticulously maintained 4-bedroom, 4.5-bathroom “cream puff” has upgrades galore across its nearly 3,500 square feet & 4 finished levels. Enter to an open living room area & adjacent semi-private den or office with a tasteful half-wall & column. You will immediately be struck by the upgraded lighting, including recessed lighting, wall sconces & ceiling fans on this – & all – levels of the home. Continue into the dining room, complete with exquisite chandelier & bay windows, followed by an additional living area, this family room offers a gas fireplace & ceiling fan. It’s here that the upgraded wall moldings, hearth & mantle truly shine. Next to this living space is the “chef’s dream” kitchen, complete with stainless steel appliances including dual ovens & gas range, large island with sink & room for at least three barstools, 42-inch cabinets & granite countertops throughout. Off of the kitchen is the breakfast nook with pantry & back door access to the detached two-car garage. A half bathroom completes this level. Descend the stairs to the finished basement with upgraded recessed lighting & easy-to-maintain composite wood flooring. The basement boasts 3 separate finished spaces, including a family room plus, 2 separate rooms which could serve as flex spaces or home offices, as well as a full bathroom. An unfinished area provides ample storage space plus easy access to the utilities. Heading upstairs to the 2nd level, even the stairwell becomes a point of conversation, with a combination wood & iron railing and wood flooring with carpet runner. The large primary suite features tasteful, upgraded overhead lighting & molding, composite wood flooring, large walk-in closet & an en-suite bathroom. Upon entering the en-suite primary bathroom, you are welcomed by two vanities cleverly separated by a soaking tub. A wide stall shower & private toilet room complete the primary bathroom. Down the hall from the primary bedroom are 2 additional bedrooms, both with composite wood flooring, ceiling fans & generous closet space. A full hall bathroom with beautifully-tiled tub with shower services these 2 bedrooms. The convenient laundry room completes the 2nd level. Ascend the stairs to the 3rd level, through French doors, & find the 4th bedroom complete with ceiling fan, recessed lighting, walk-in closet & en-suite bathroom. This private 4th bedroom not only has a floor to itself but also its own, separate HVAC system. Venture outside to find the paver patio with substantial built-in grill (with attached gas line) – perfect for entertaining. This back patio also features ever-blooming hydrangeas, afternoon shade & a builder upgrade irrigation system. The aforementioned 2-car detached garage is just beyond the patio & rear yard & also has an adjacent paved parking cutout for a 3rd car. This stunning townhome also features a security system & fire system (including interior sprinkler system on all levels & motion detectors), as well as a security camera at the front door & keypad for keyless entry & visual monitoring. On the music side of tech, a speaker sound system is installed throughout the first level & upstairs in the primary bedroom suite. Located across the street from the community’s clubhouse, pool & school bus stop, this home is close to all of the amenities that make Spring Oak one of the best places to live in Pennsylvania, let alone in the highly-rated Great Valley School District. Additionally, this home is a commuter’s dream, with quick access to the Pennsylvania Turnpike as well as Routes 202, 29 and 30. Uptown Worthington (Wegmans, Target, Rothman Institute, & more) are also a super quick drive down Route 29. Schedule your showing today and make this exquisite townhome yours!


