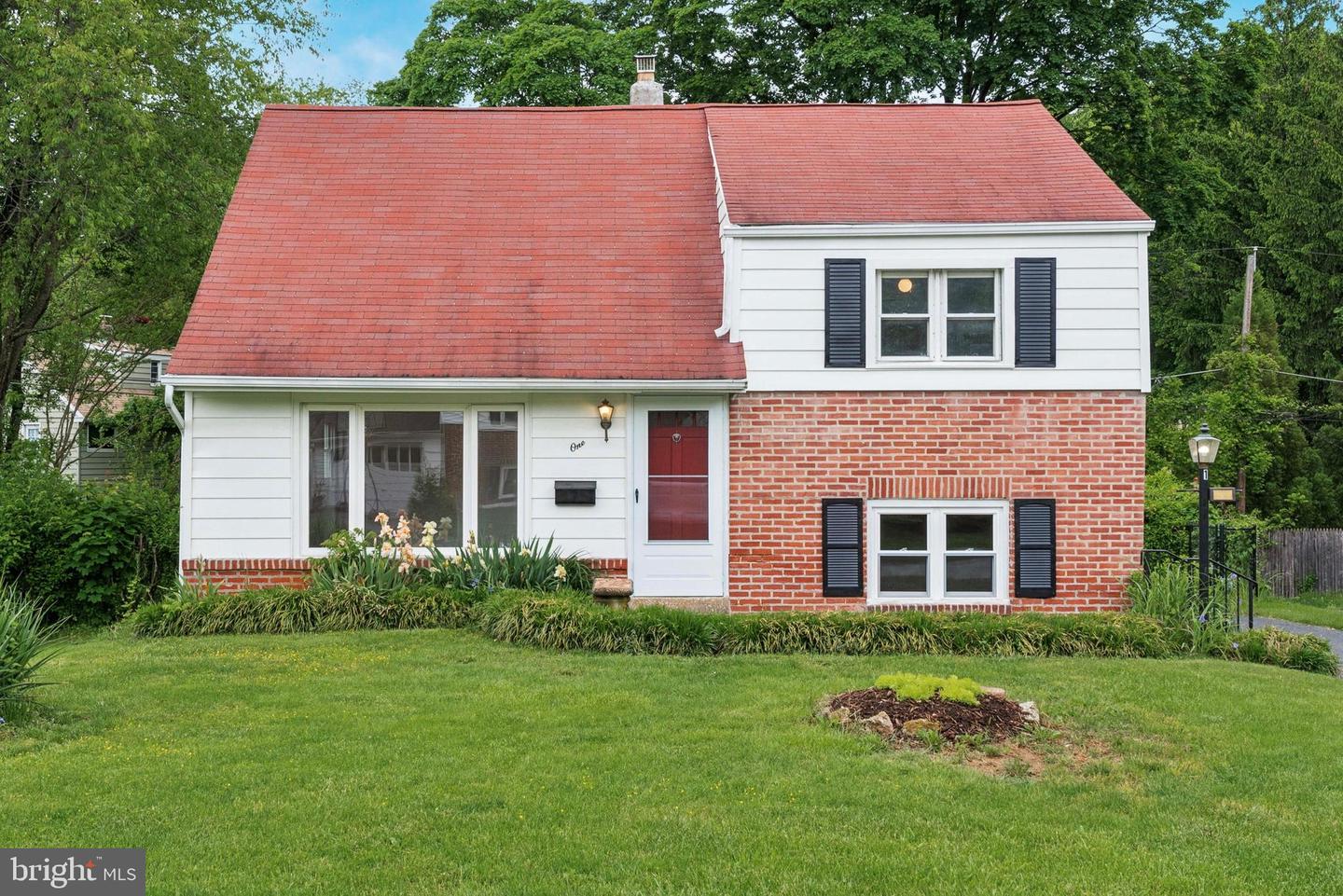Welcome to this updated home in Malvern! Located on a beautiful, quiet street yet very close to everything you could need. Walking to the front door you will notice the paved patio area and nostalgic bench. Enter through the front door into the living room with a large, picture window which provides maximum sunlight throughout the room. Recessed lighting was recently added to this room. Travel around the corner and into your brand new, modern kitchen. Vinyl plank flooring runs throughout this room. Granite counter tops, soft close drawers and doors, a cabinet for your trash/recycling cans, stainless steel appliances and recessed lighting are just a few of the features of this updated kitchen. The stainless steel refrigerator is surrounded by built-in pantry-style cabinets. The stove, built-in microwave, and refrigerator are all new. All the windows and the sliding glass door in this room are new. Take a few steps down and enter into your flex room. So many great uses for this bright room: gym, kids play room/teen hang out space/man cave/game room, office space, or a guest bedroom. The vinyl plank flooring continues in this room and into the new, full bathroom on this level. Additionally, you will find the washer/dryer in a separate area with a walk-out door to the backyard. Head back upstairs to the living room, up a few stairs, and you will find two bedrooms and a full bathroom. The bedrooms have new carpeting and ceiling fans and the hallway has some great original storage. The full bathroom has been renovated and features beautiful ceramic floor tile and an updated vanity/countertop. From this level, head up a few additional stairs to the primary bedroom. New carpeting and a ceiling fan make this room feel like luxury. There is also a large walk-in closet which is a bonus! Underneath all of the carpeted areas in the home are original hard wood floors. Back down to the kitchen and out the sliding door you will find a nice sized wood deck overlooking the backyard...the perfect spot for a morning coffee or an afternoon work session. The deck can be covered with a canopy or left open to enjoy the sun. A few steps down from the deck is an additional patio space. The fully fenced backyard is a great size and provides plenty of room for corn hole or horse shoes! The mature landscaping makes this backyard feel private. The two car detached garage is located here as well. The long driveway provides ample guest parking. Just around the corner from the house is a beautiful public park and playground. With just a three minute drive to the Paoli train station, Starbucks, Wawa, Dunkin, and Nudy's cafe...this is a property you don't want to miss!
