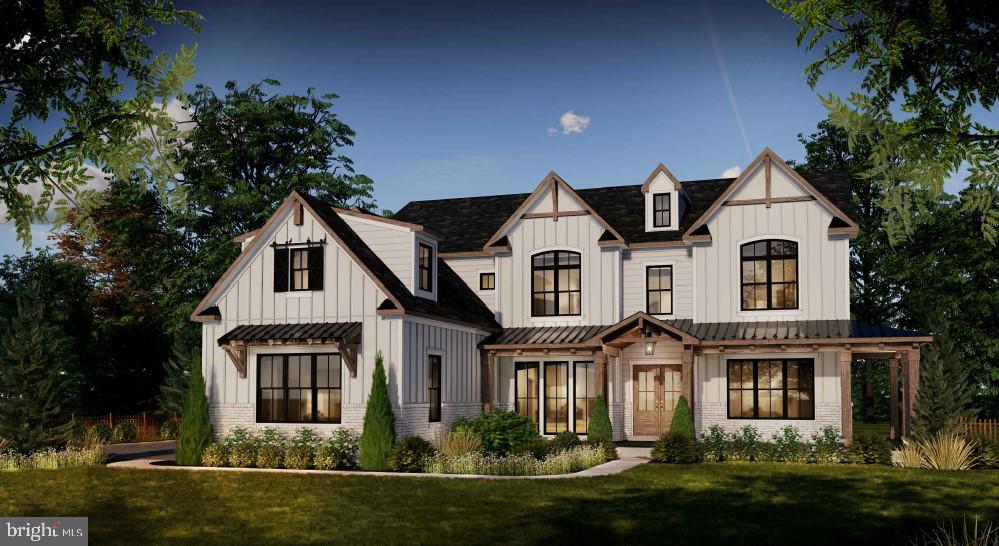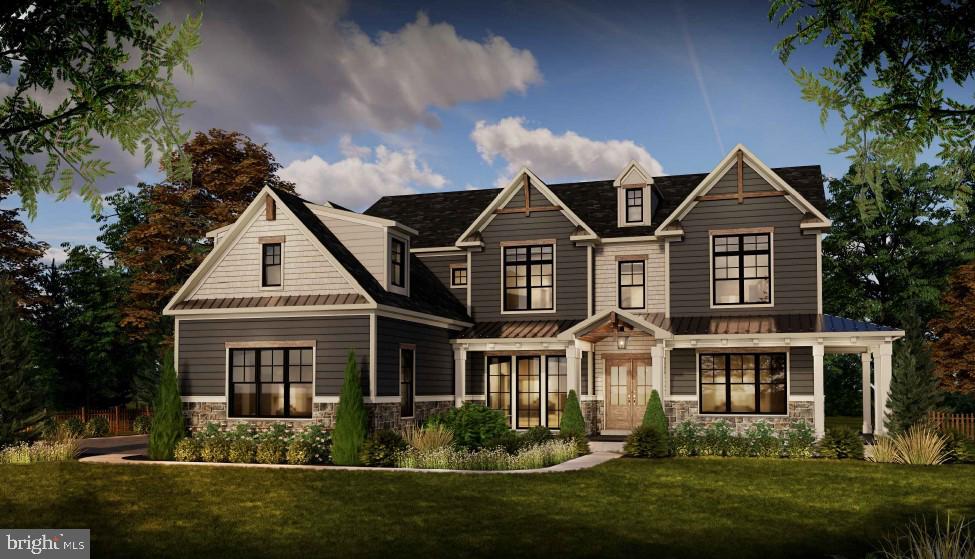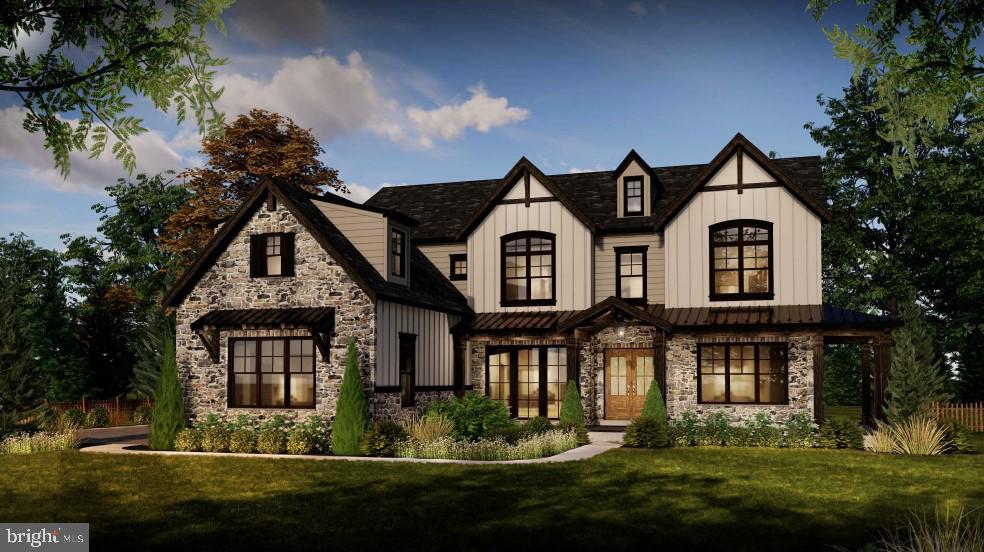Lot 3 Johns Lane, Lower Gwynedd, PA 19002
$2,295,000
5
Beds
6
Baths
7,080
Sq Ft
Single Family
Active
Listed by
Arthur B Herling
Long & Foster Real Estate, Inc.
Last updated:
August 15, 2025, 01:53 PM
MLS#
PAMC2146778
Source:
BRIGHTMLS
About This Home
Home Facts
Single Family
6 Baths
5 Bedrooms
Built in 2025
Price Summary
2,295,000
$324 per Sq. Ft.
MLS #:
PAMC2146778
Last Updated:
August 15, 2025, 01:53 PM
Added:
a month ago
Rooms & Interior
Bedrooms
Total Bedrooms:
5
Bathrooms
Total Bathrooms:
6
Full Bathrooms:
5
Interior
Living Area:
7,080 Sq. Ft.
Structure
Structure
Architectural Style:
Colonial, Contemporary, Craftsman, Farmhouse/National Folk, Traditional
Building Area:
7,080 Sq. Ft.
Year Built:
2025
Lot
Lot Size (Sq. Ft):
70,567
Finances & Disclosures
Price:
$2,295,000
Price per Sq. Ft:
$324 per Sq. Ft.
Contact an Agent
Yes, I would like more information from Coldwell Banker. Please use and/or share my information with a Coldwell Banker agent to contact me about my real estate needs.
By clicking Contact I agree a Coldwell Banker Agent may contact me by phone or text message including by automated means and prerecorded messages about real estate services, and that I can access real estate services without providing my phone number. I acknowledge that I have read and agree to the Terms of Use and Privacy Notice.
Contact an Agent
Yes, I would like more information from Coldwell Banker. Please use and/or share my information with a Coldwell Banker agent to contact me about my real estate needs.
By clicking Contact I agree a Coldwell Banker Agent may contact me by phone or text message including by automated means and prerecorded messages about real estate services, and that I can access real estate services without providing my phone number. I acknowledge that I have read and agree to the Terms of Use and Privacy Notice.


