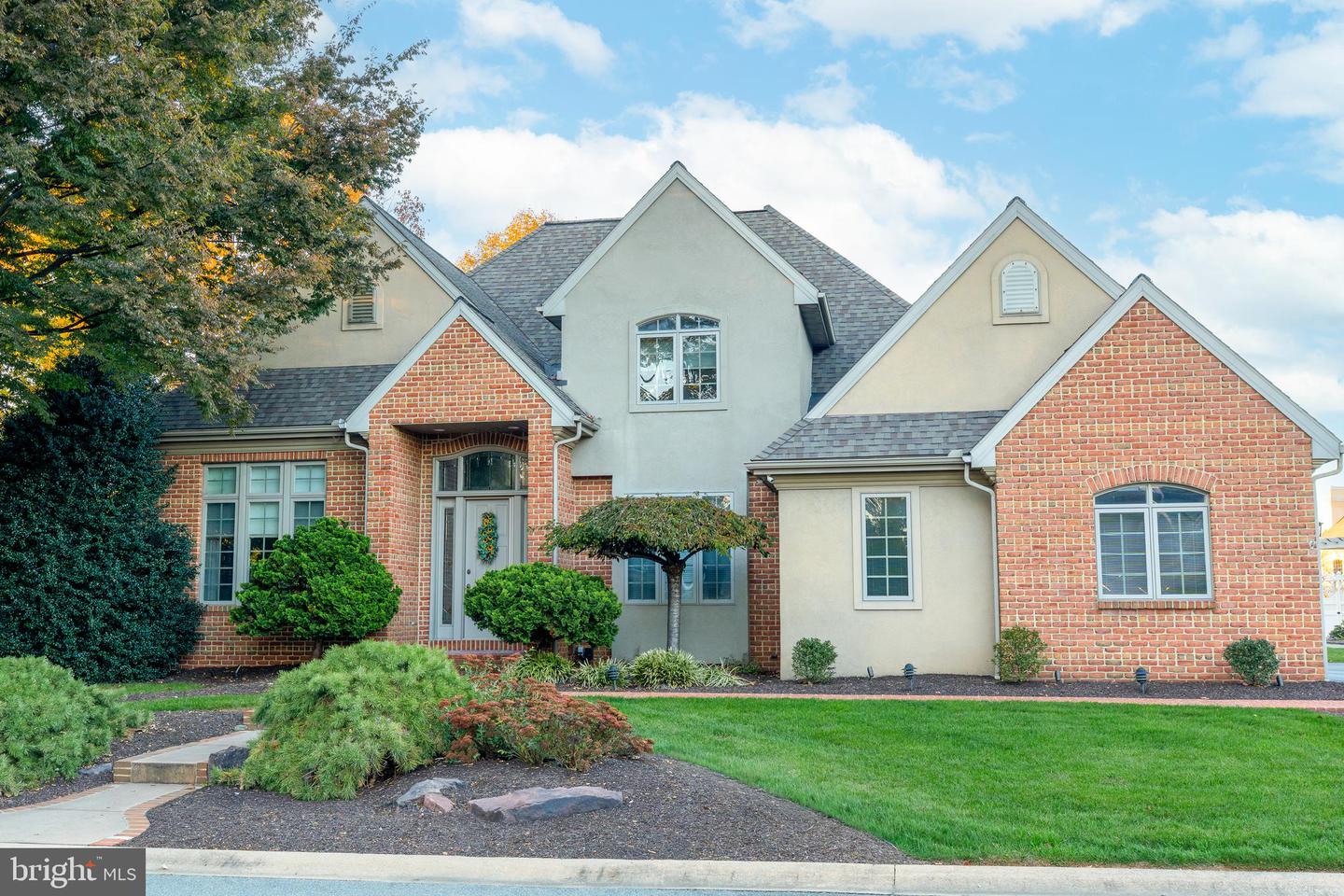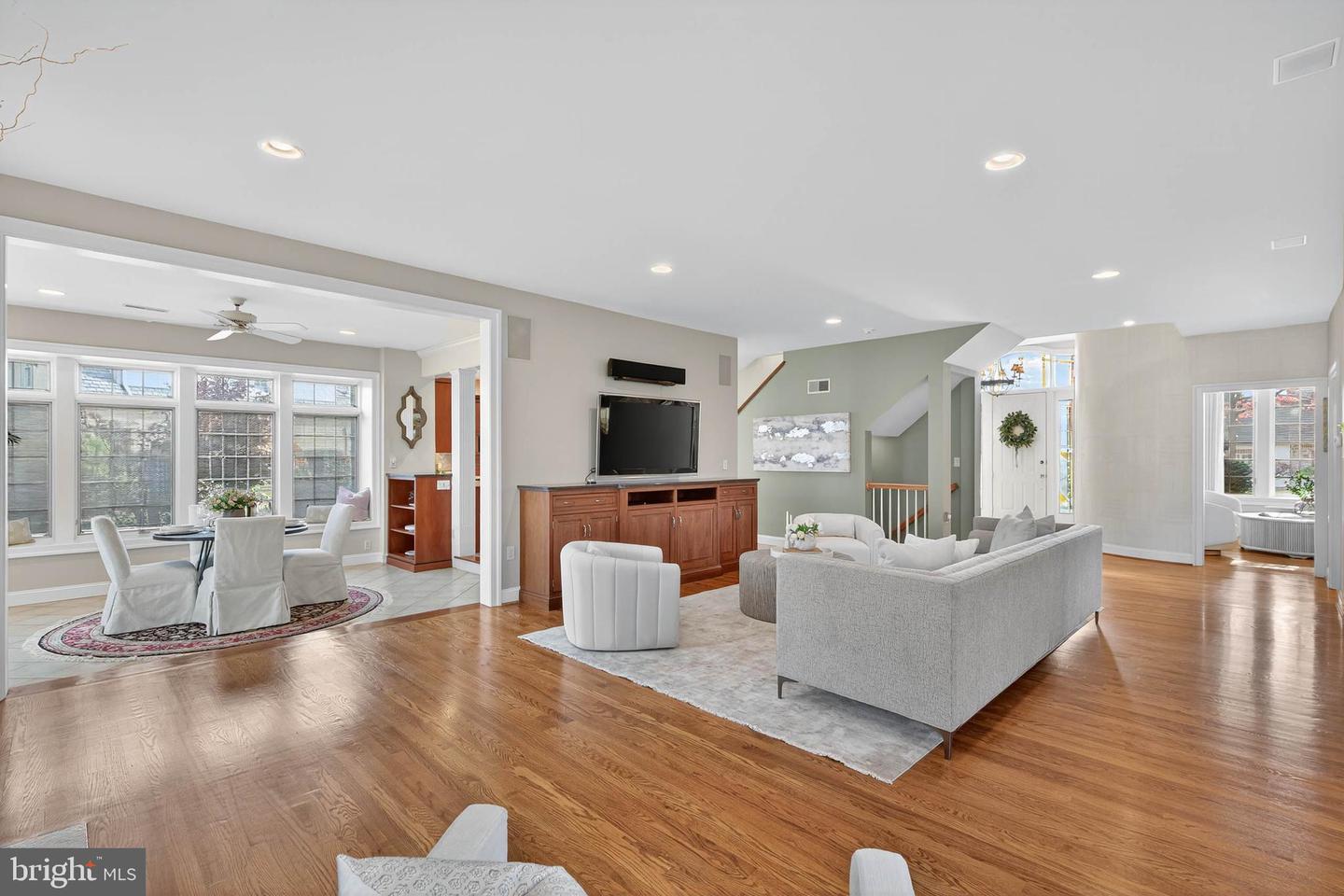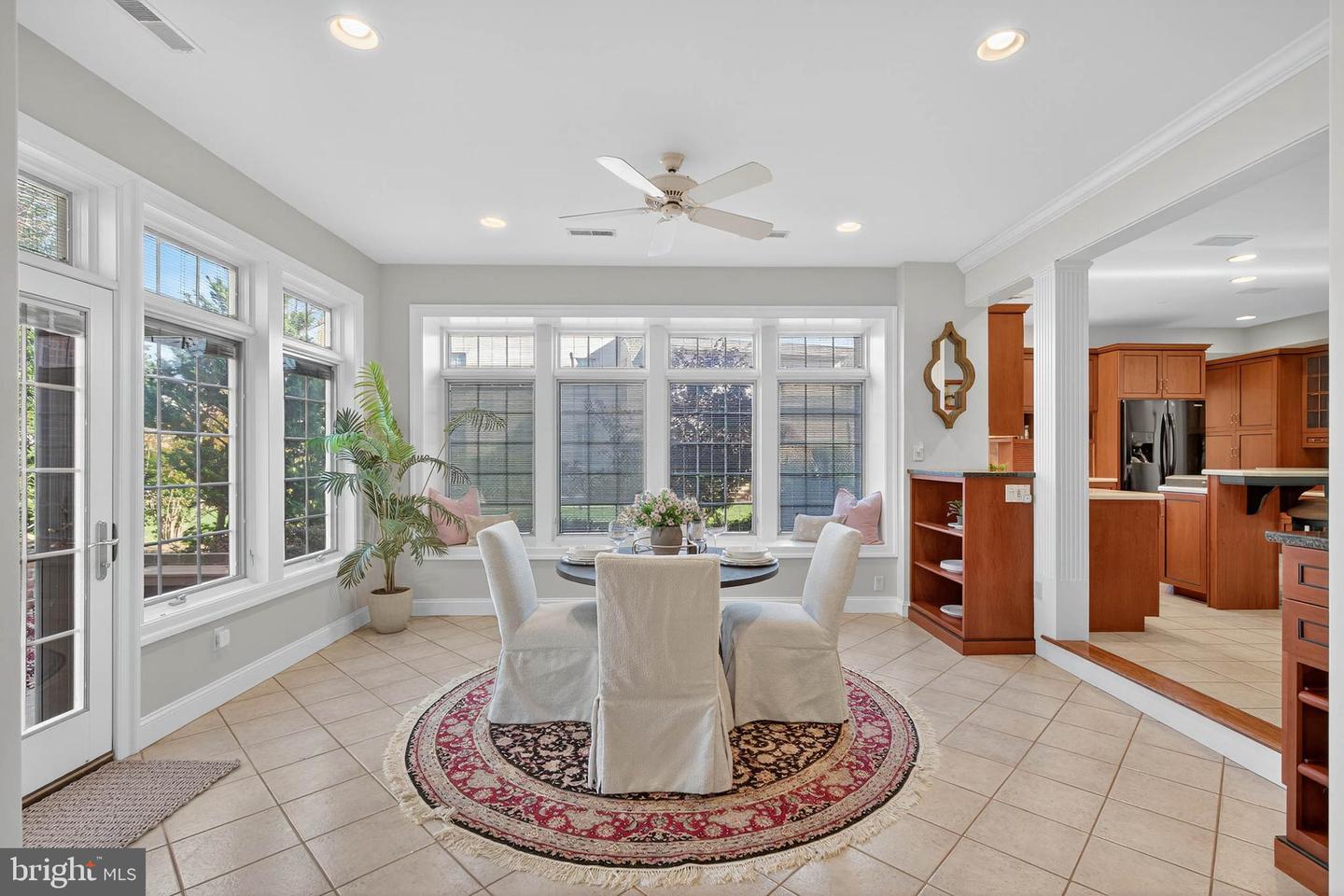


826 Bent Creek Dr, Lititz, PA 17543
$875,000
3
Beds
4
Baths
4,137
Sq Ft
Single Family
Active
Listed by
Anne M Lusk
Lusk & Associates Sotheby'S International Realty
Last updated:
November 21, 2025, 03:51 PM
MLS#
PALA2079118
Source:
BRIGHTMLS
About This Home
Home Facts
Single Family
4 Baths
3 Bedrooms
Built in 1996
Price Summary
875,000
$211 per Sq. Ft.
MLS #:
PALA2079118
Last Updated:
November 21, 2025, 03:51 PM
Added:
9 day(s) ago
Rooms & Interior
Bedrooms
Total Bedrooms:
3
Bathrooms
Total Bathrooms:
4
Full Bathrooms:
4
Interior
Living Area:
4,137 Sq. Ft.
Structure
Structure
Architectural Style:
Contemporary
Building Area:
4,137 Sq. Ft.
Year Built:
1996
Lot
Lot Size (Sq. Ft):
15,681
Finances & Disclosures
Price:
$875,000
Price per Sq. Ft:
$211 per Sq. Ft.
Contact an Agent
Yes, I would like more information from Coldwell Banker. Please use and/or share my information with a Coldwell Banker agent to contact me about my real estate needs.
By clicking Contact I agree a Coldwell Banker Agent may contact me by phone or text message including by automated means and prerecorded messages about real estate services, and that I can access real estate services without providing my phone number. I acknowledge that I have read and agree to the Terms of Use and Privacy Notice.
Contact an Agent
Yes, I would like more information from Coldwell Banker. Please use and/or share my information with a Coldwell Banker agent to contact me about my real estate needs.
By clicking Contact I agree a Coldwell Banker Agent may contact me by phone or text message including by automated means and prerecorded messages about real estate services, and that I can access real estate services without providing my phone number. I acknowledge that I have read and agree to the Terms of Use and Privacy Notice.