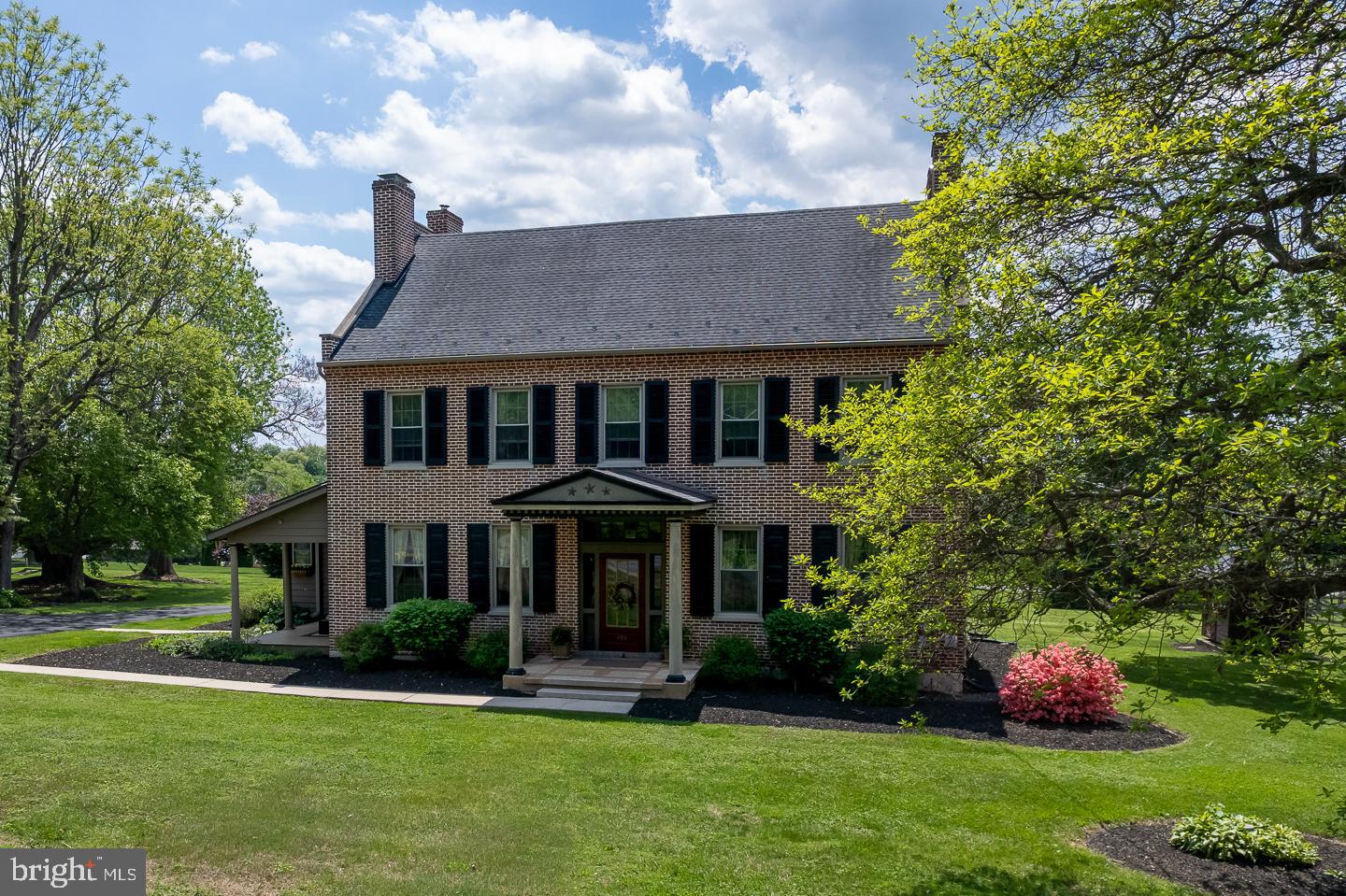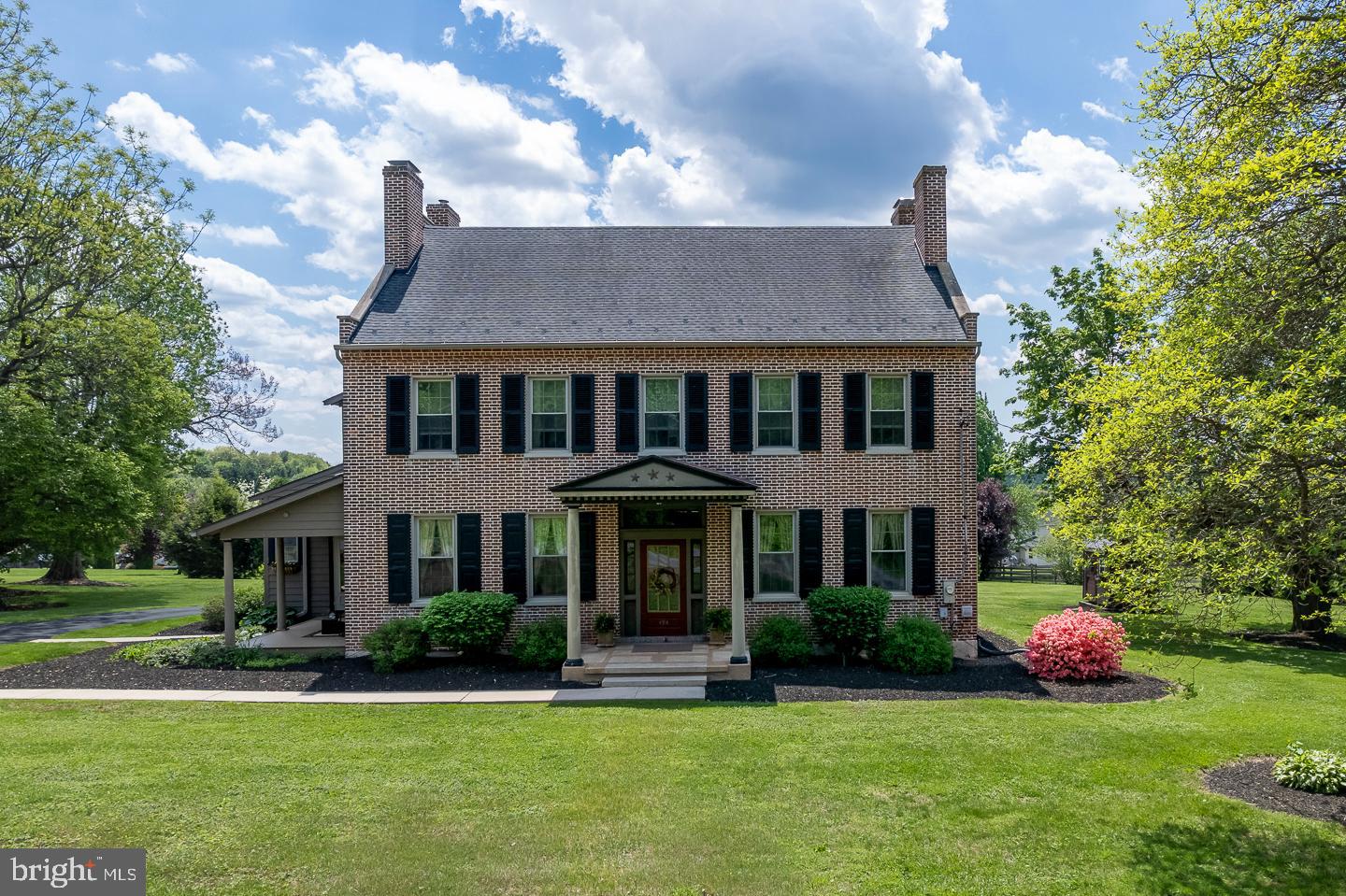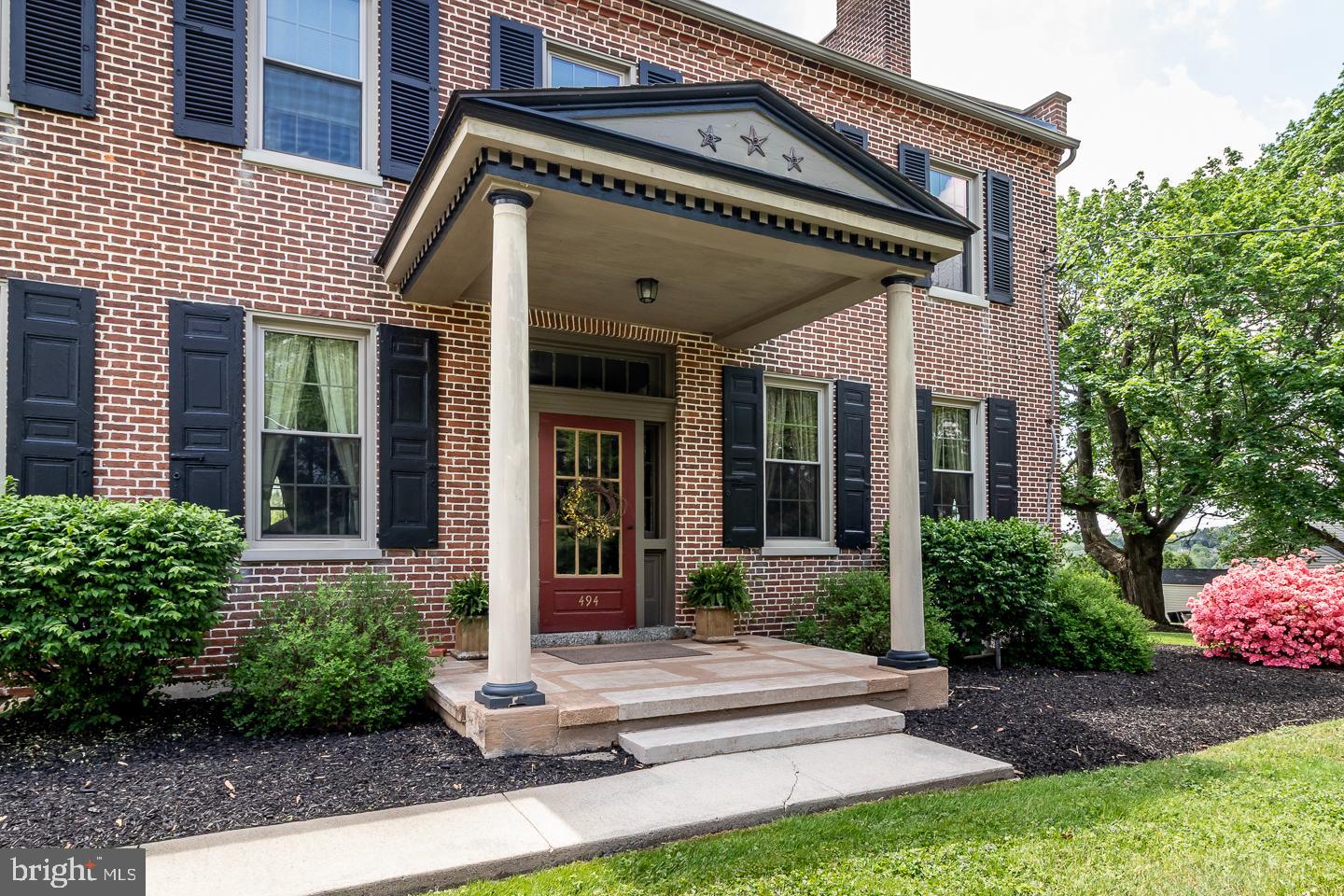


494 Oxford Rd, Lincoln University, PA 19352
$599,900
5
Beds
2
Baths
3,442
Sq Ft
Single Family
Pending
Listed by
Patrick Curran
Bhhs Fox & Roach-Jennersville
Last updated:
May 13, 2025, 03:35 PM
MLS#
PACT2096404
Source:
BRIGHTMLS
About This Home
Home Facts
Single Family
2 Baths
5 Bedrooms
Built in 1840
Price Summary
599,900
$174 per Sq. Ft.
MLS #:
PACT2096404
Last Updated:
May 13, 2025, 03:35 PM
Added:
9 day(s) ago
Rooms & Interior
Bedrooms
Total Bedrooms:
5
Bathrooms
Total Bathrooms:
2
Full Bathrooms:
2
Interior
Living Area:
3,442 Sq. Ft.
Structure
Structure
Architectural Style:
Colonial
Building Area:
3,442 Sq. Ft.
Year Built:
1840
Lot
Lot Size (Sq. Ft):
79,279
Finances & Disclosures
Price:
$599,900
Price per Sq. Ft:
$174 per Sq. Ft.
Contact an Agent
Yes, I would like more information from Coldwell Banker. Please use and/or share my information with a Coldwell Banker agent to contact me about my real estate needs.
By clicking Contact I agree a Coldwell Banker Agent may contact me by phone or text message including by automated means and prerecorded messages about real estate services, and that I can access real estate services without providing my phone number. I acknowledge that I have read and agree to the Terms of Use and Privacy Notice.
Contact an Agent
Yes, I would like more information from Coldwell Banker. Please use and/or share my information with a Coldwell Banker agent to contact me about my real estate needs.
By clicking Contact I agree a Coldwell Banker Agent may contact me by phone or text message including by automated means and prerecorded messages about real estate services, and that I can access real estate services without providing my phone number. I acknowledge that I have read and agree to the Terms of Use and Privacy Notice.