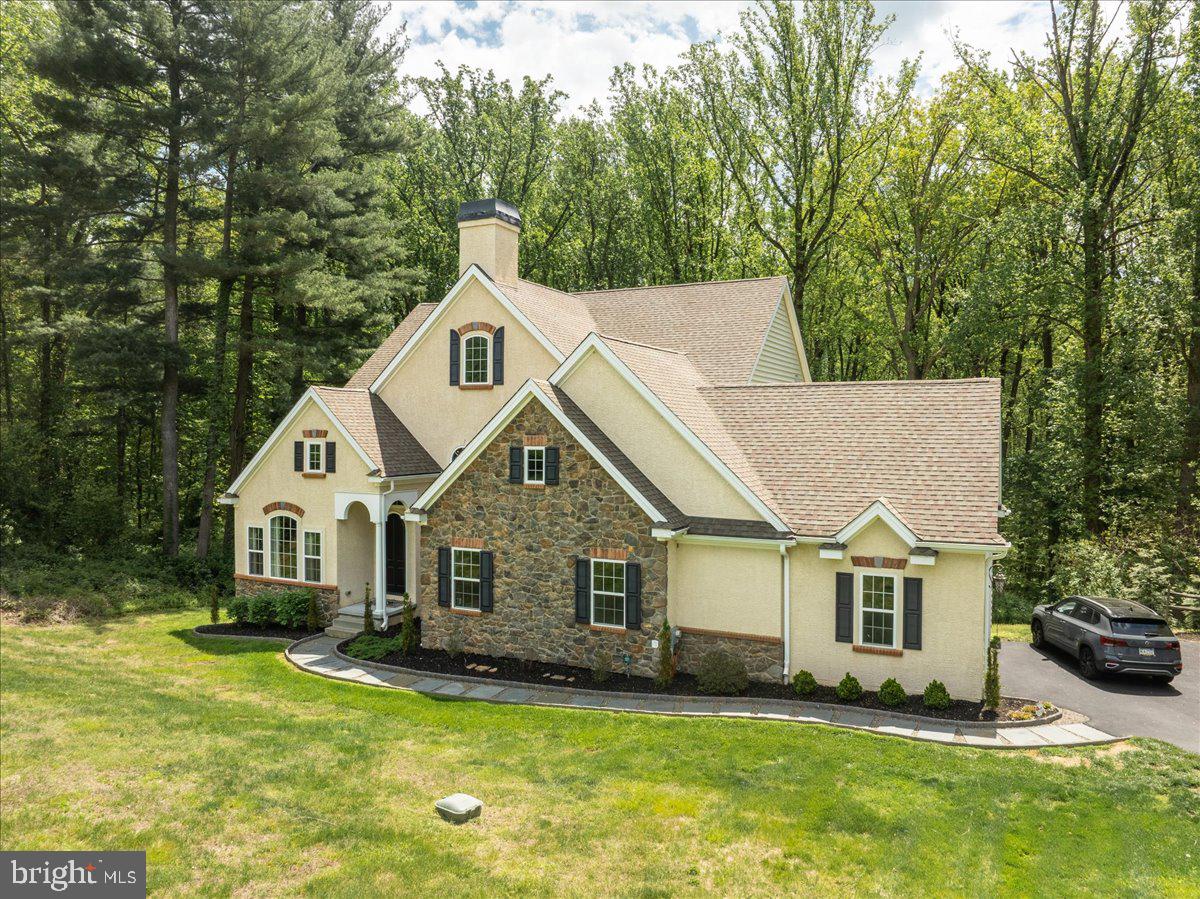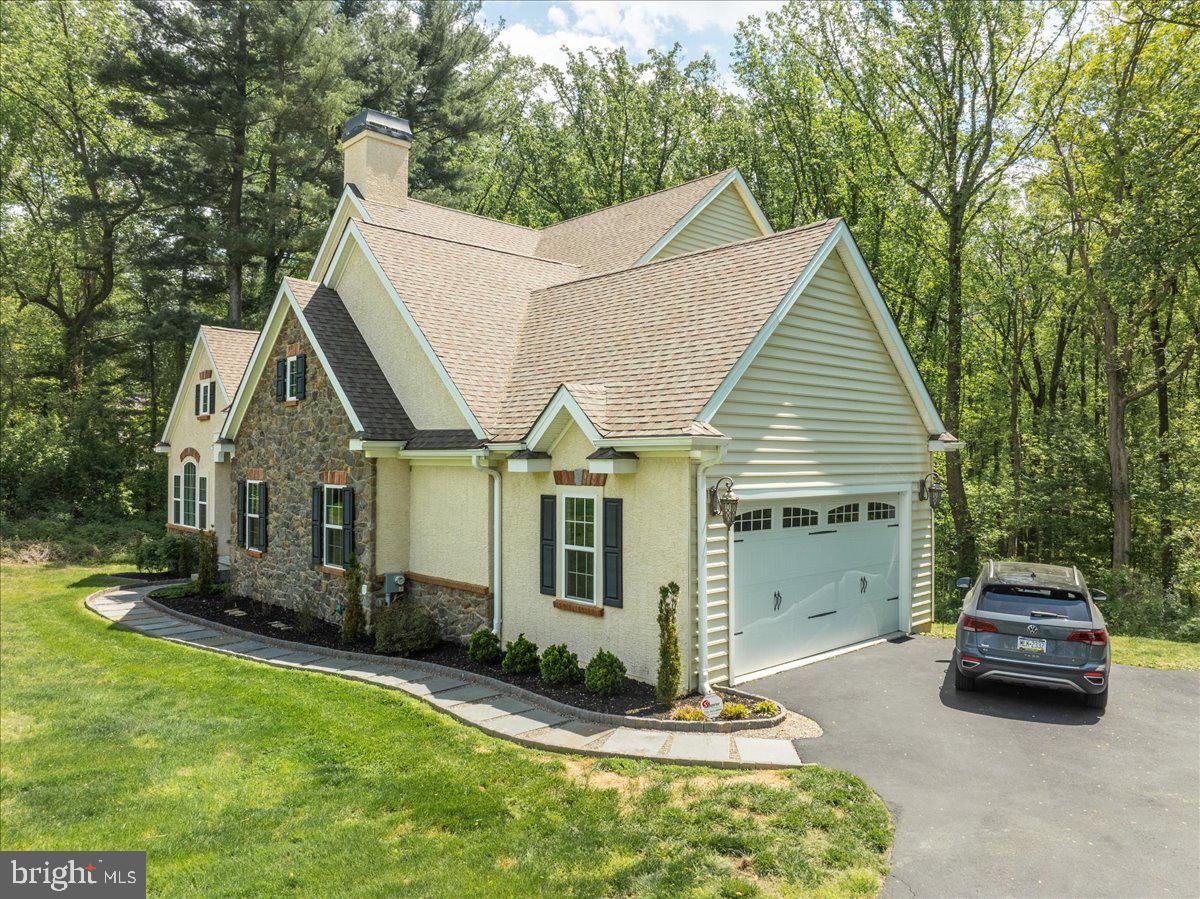107 Sycamore Knoll Ln, Lincoln University, PA 19352
$899,000
3
Beds
3
Baths
3,528
Sq Ft
Single Family
Pending
Listed by
Daniel J Marcantuno
Weichert, Realtors - Cornerstone
Last updated:
May 13, 2025, 11:35 PM
MLS#
PACT2096854
Source:
BRIGHTMLS
About This Home
Home Facts
Single Family
3 Baths
3 Bedrooms
Built in 2012
Price Summary
899,000
$254 per Sq. Ft.
MLS #:
PACT2096854
Last Updated:
May 13, 2025, 11:35 PM
Added:
7 day(s) ago
Rooms & Interior
Bedrooms
Total Bedrooms:
3
Bathrooms
Total Bathrooms:
3
Full Bathrooms:
3
Interior
Living Area:
3,528 Sq. Ft.
Structure
Structure
Architectural Style:
Colonial, Normandy, Traditional
Building Area:
3,528 Sq. Ft.
Year Built:
2012
Lot
Lot Size (Sq. Ft):
175,111
Finances & Disclosures
Price:
$899,000
Price per Sq. Ft:
$254 per Sq. Ft.
Contact an Agent
Yes, I would like more information from Coldwell Banker. Please use and/or share my information with a Coldwell Banker agent to contact me about my real estate needs.
By clicking Contact I agree a Coldwell Banker Agent may contact me by phone or text message including by automated means and prerecorded messages about real estate services, and that I can access real estate services without providing my phone number. I acknowledge that I have read and agree to the Terms of Use and Privacy Notice.
Contact an Agent
Yes, I would like more information from Coldwell Banker. Please use and/or share my information with a Coldwell Banker agent to contact me about my real estate needs.
By clicking Contact I agree a Coldwell Banker Agent may contact me by phone or text message including by automated means and prerecorded messages about real estate services, and that I can access real estate services without providing my phone number. I acknowledge that I have read and agree to the Terms of Use and Privacy Notice.


