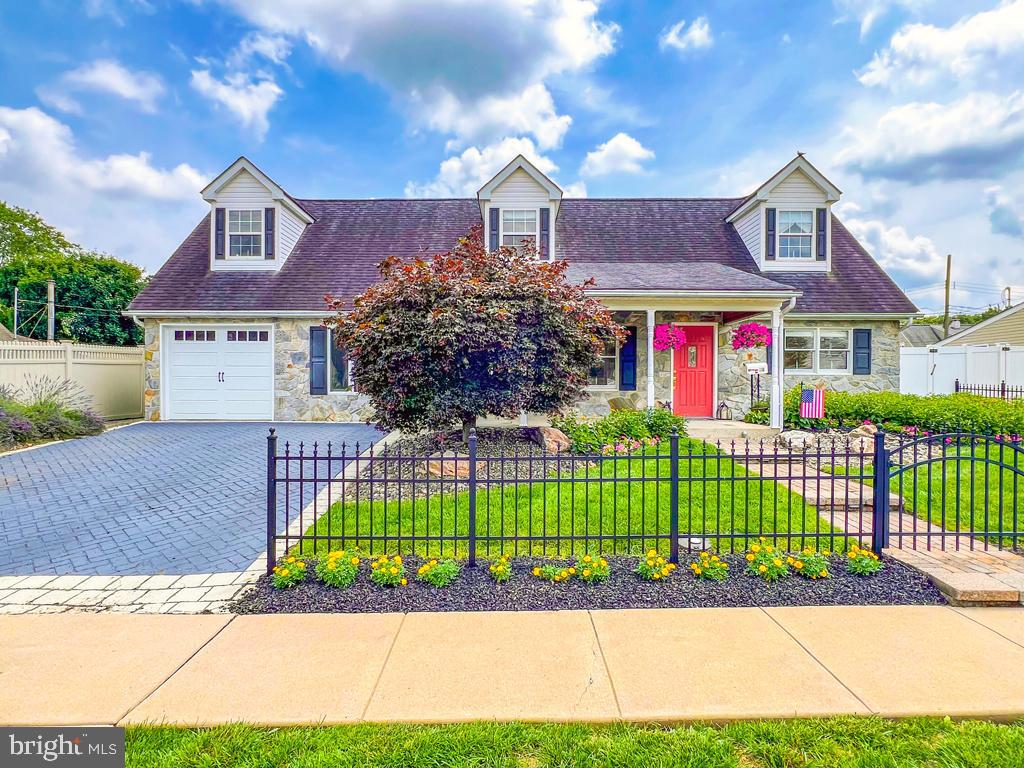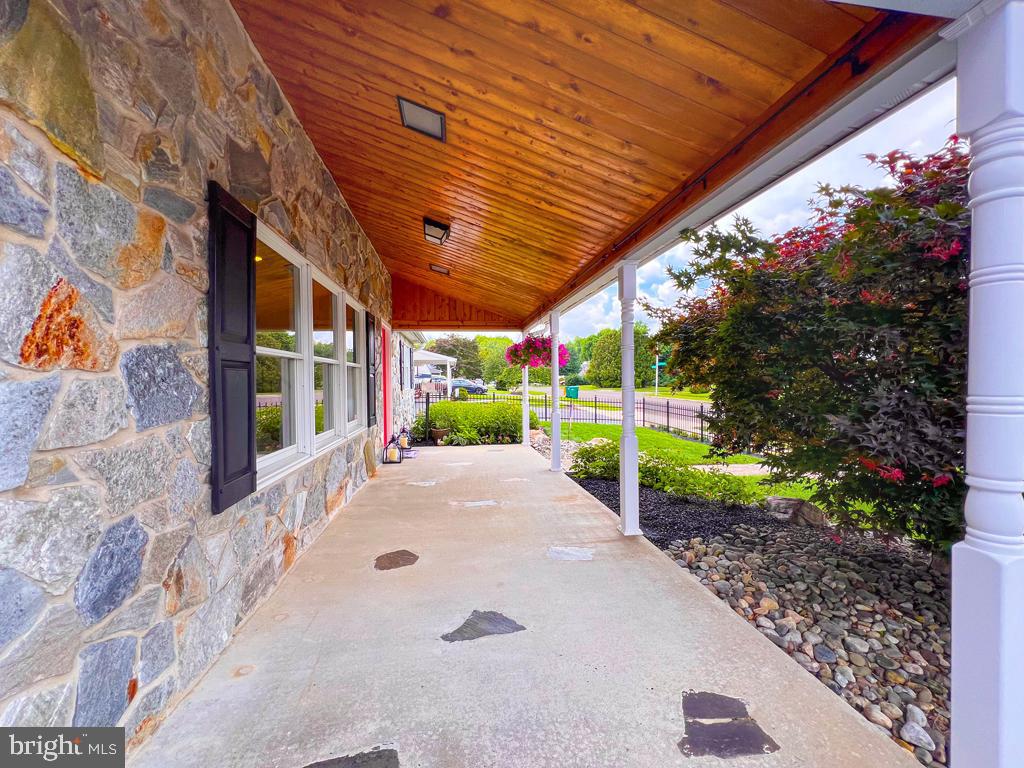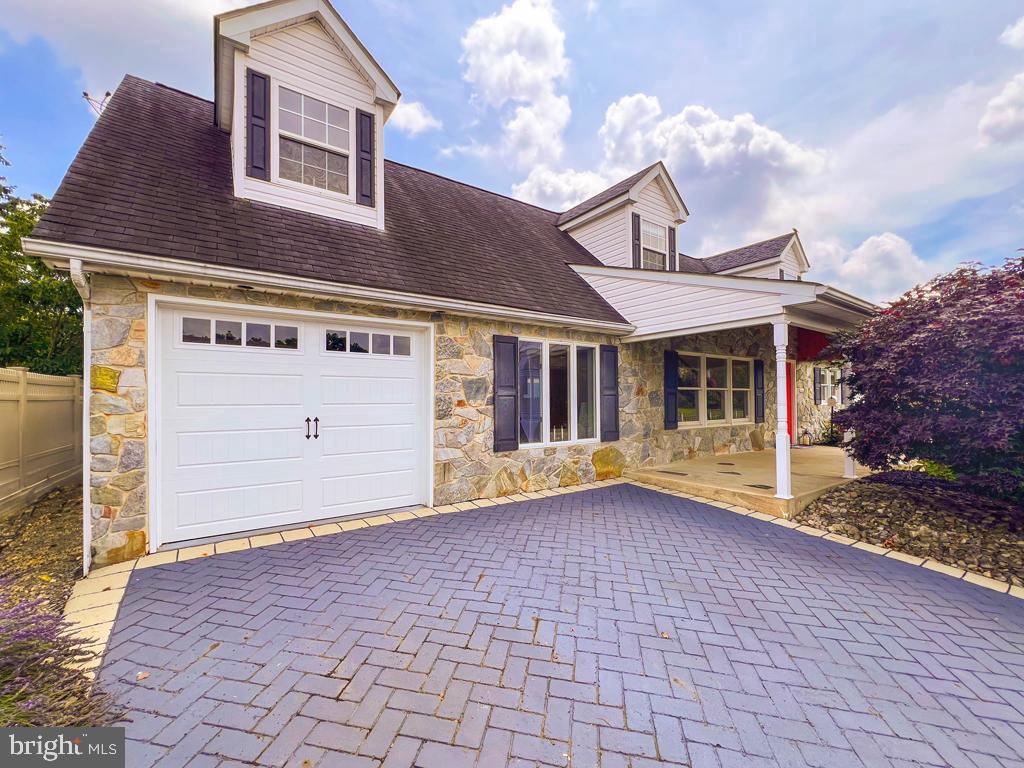


64 Long Loop Rd, Levittown, PA 19056
$575,000
3
Beds
3
Baths
2,222
Sq Ft
Single Family
Pending
Listed by
Diane Mccollick
Keller Williams Real Estate-Langhorne
Last updated:
July 23, 2025, 07:25 AM
MLS#
PABU2100170
Source:
BRIGHTMLS
About This Home
Home Facts
Single Family
3 Baths
3 Bedrooms
Built in 1955
Price Summary
575,000
$258 per Sq. Ft.
MLS #:
PABU2100170
Last Updated:
July 23, 2025, 07:25 AM
Added:
17 day(s) ago
Rooms & Interior
Bedrooms
Total Bedrooms:
3
Bathrooms
Total Bathrooms:
3
Full Bathrooms:
2
Interior
Living Area:
2,222 Sq. Ft.
Structure
Structure
Architectural Style:
Cape Cod, Traditional
Building Area:
2,222 Sq. Ft.
Year Built:
1955
Lot
Lot Size (Sq. Ft):
6,969
Finances & Disclosures
Price:
$575,000
Price per Sq. Ft:
$258 per Sq. Ft.
Contact an Agent
Yes, I would like more information from Coldwell Banker. Please use and/or share my information with a Coldwell Banker agent to contact me about my real estate needs.
By clicking Contact I agree a Coldwell Banker Agent may contact me by phone or text message including by automated means and prerecorded messages about real estate services, and that I can access real estate services without providing my phone number. I acknowledge that I have read and agree to the Terms of Use and Privacy Notice.
Contact an Agent
Yes, I would like more information from Coldwell Banker. Please use and/or share my information with a Coldwell Banker agent to contact me about my real estate needs.
By clicking Contact I agree a Coldwell Banker Agent may contact me by phone or text message including by automated means and prerecorded messages about real estate services, and that I can access real estate services without providing my phone number. I acknowledge that I have read and agree to the Terms of Use and Privacy Notice.