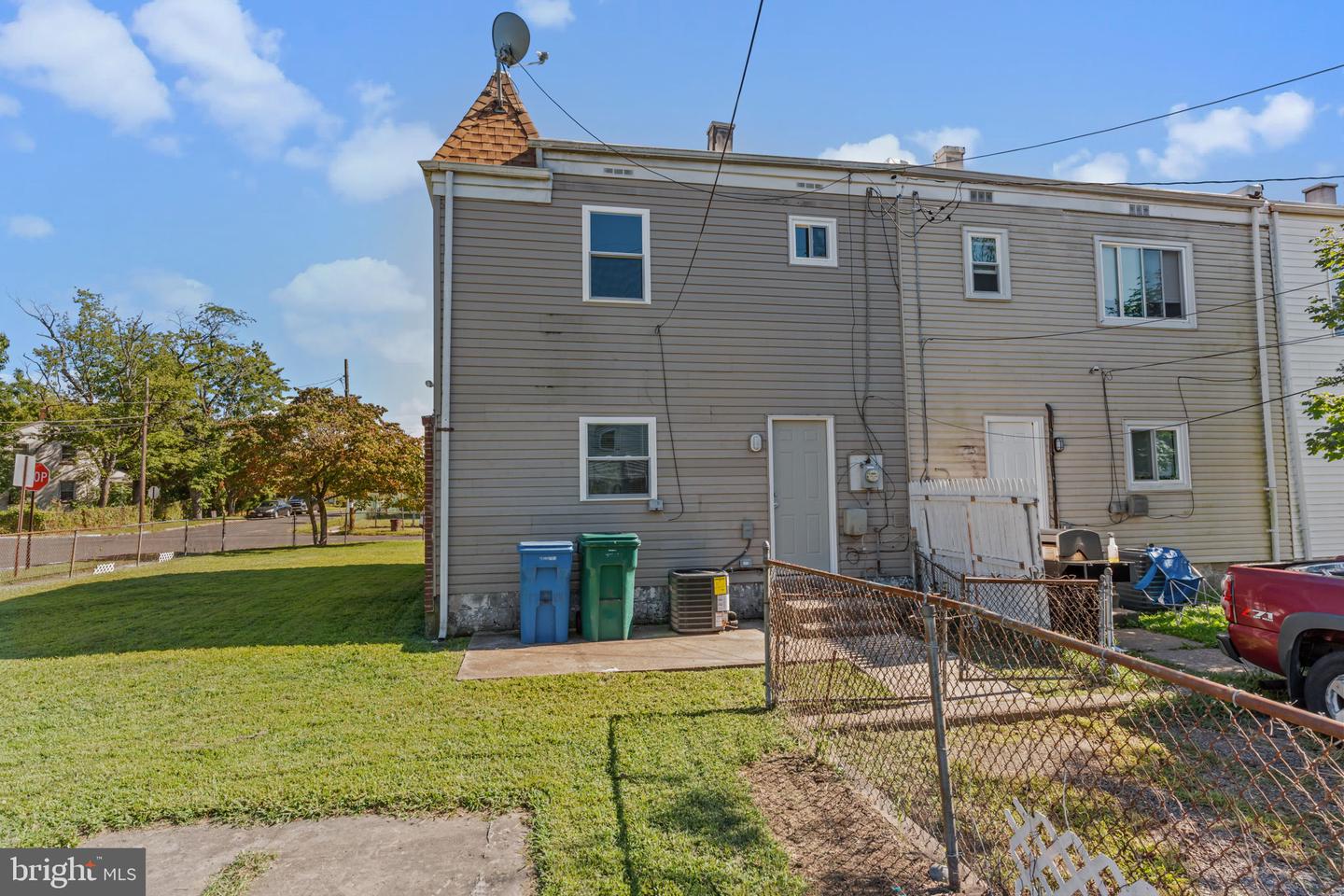


5731 Mitchell Rd, Levittown, PA 19057
$249,800
3
Beds
1
Bath
1,200
Sq Ft
Townhouse
Active
Listed by
Ronald Saltzman
Homesmart Nexus Realty Group - Newtown
Last updated:
September 16, 2025, 01:51 PM
MLS#
PABU2104688
Source:
BRIGHTMLS
About This Home
Home Facts
Townhouse
1 Bath
3 Bedrooms
Built in 1954
Price Summary
249,800
$208 per Sq. Ft.
MLS #:
PABU2104688
Last Updated:
September 16, 2025, 01:51 PM
Added:
8 day(s) ago
Rooms & Interior
Bedrooms
Total Bedrooms:
3
Bathrooms
Total Bathrooms:
1
Full Bathrooms:
1
Interior
Living Area:
1,200 Sq. Ft.
Structure
Structure
Architectural Style:
Colonial
Building Area:
1,200 Sq. Ft.
Year Built:
1954
Lot
Lot Size (Sq. Ft):
3,484
Finances & Disclosures
Price:
$249,800
Price per Sq. Ft:
$208 per Sq. Ft.
Contact an Agent
Yes, I would like more information from Coldwell Banker. Please use and/or share my information with a Coldwell Banker agent to contact me about my real estate needs.
By clicking Contact I agree a Coldwell Banker Agent may contact me by phone or text message including by automated means and prerecorded messages about real estate services, and that I can access real estate services without providing my phone number. I acknowledge that I have read and agree to the Terms of Use and Privacy Notice.
Contact an Agent
Yes, I would like more information from Coldwell Banker. Please use and/or share my information with a Coldwell Banker agent to contact me about my real estate needs.
By clicking Contact I agree a Coldwell Banker Agent may contact me by phone or text message including by automated means and prerecorded messages about real estate services, and that I can access real estate services without providing my phone number. I acknowledge that I have read and agree to the Terms of Use and Privacy Notice.