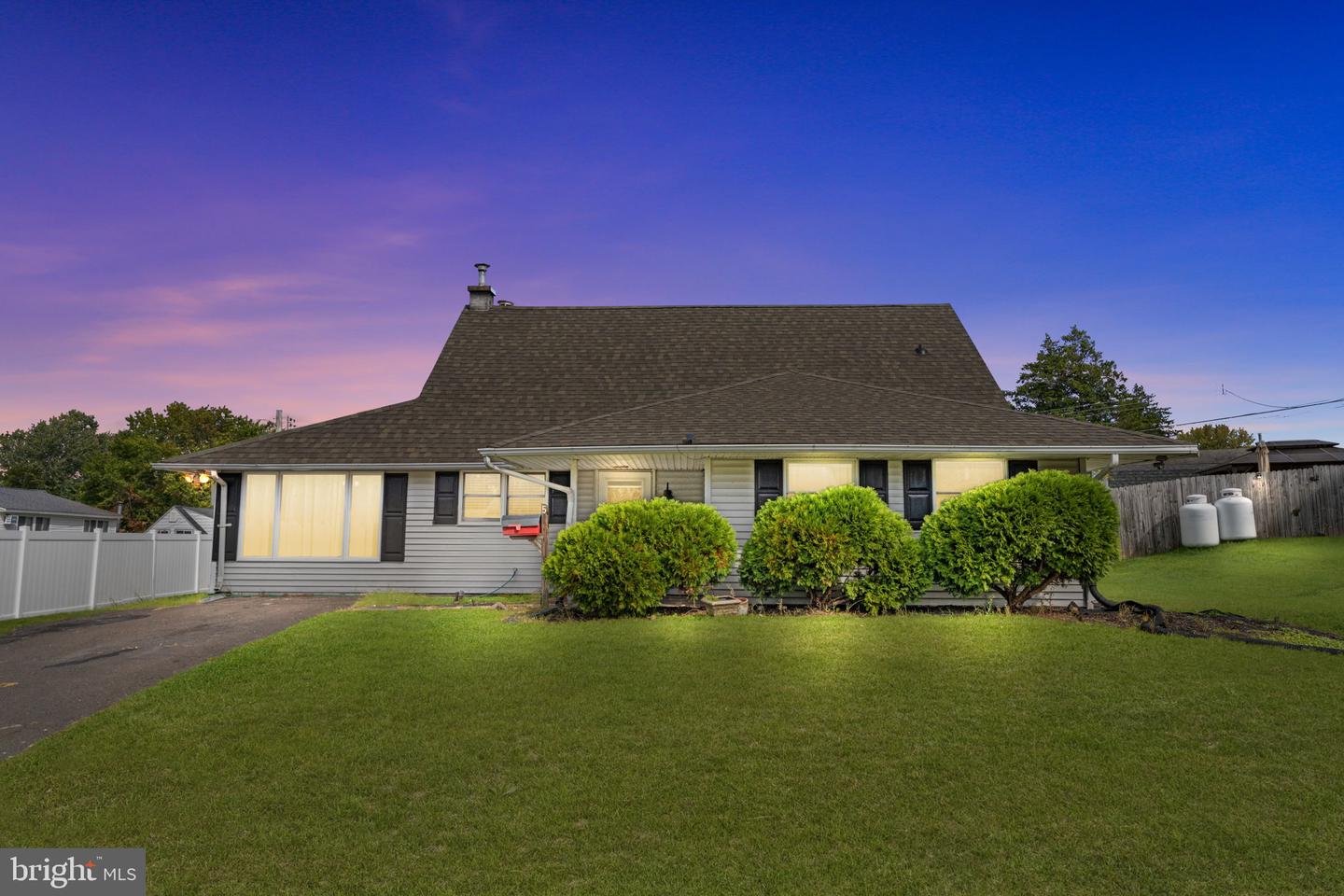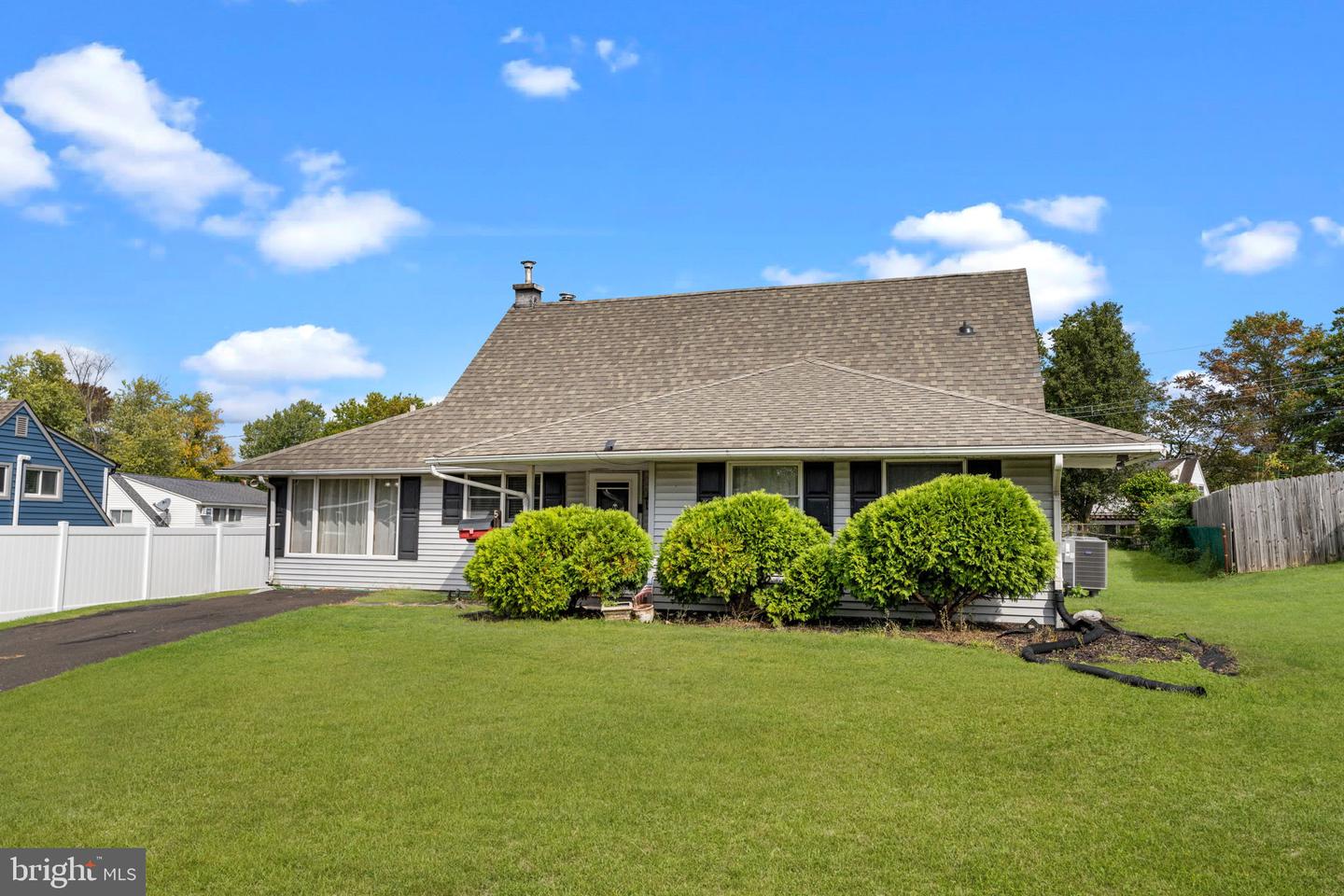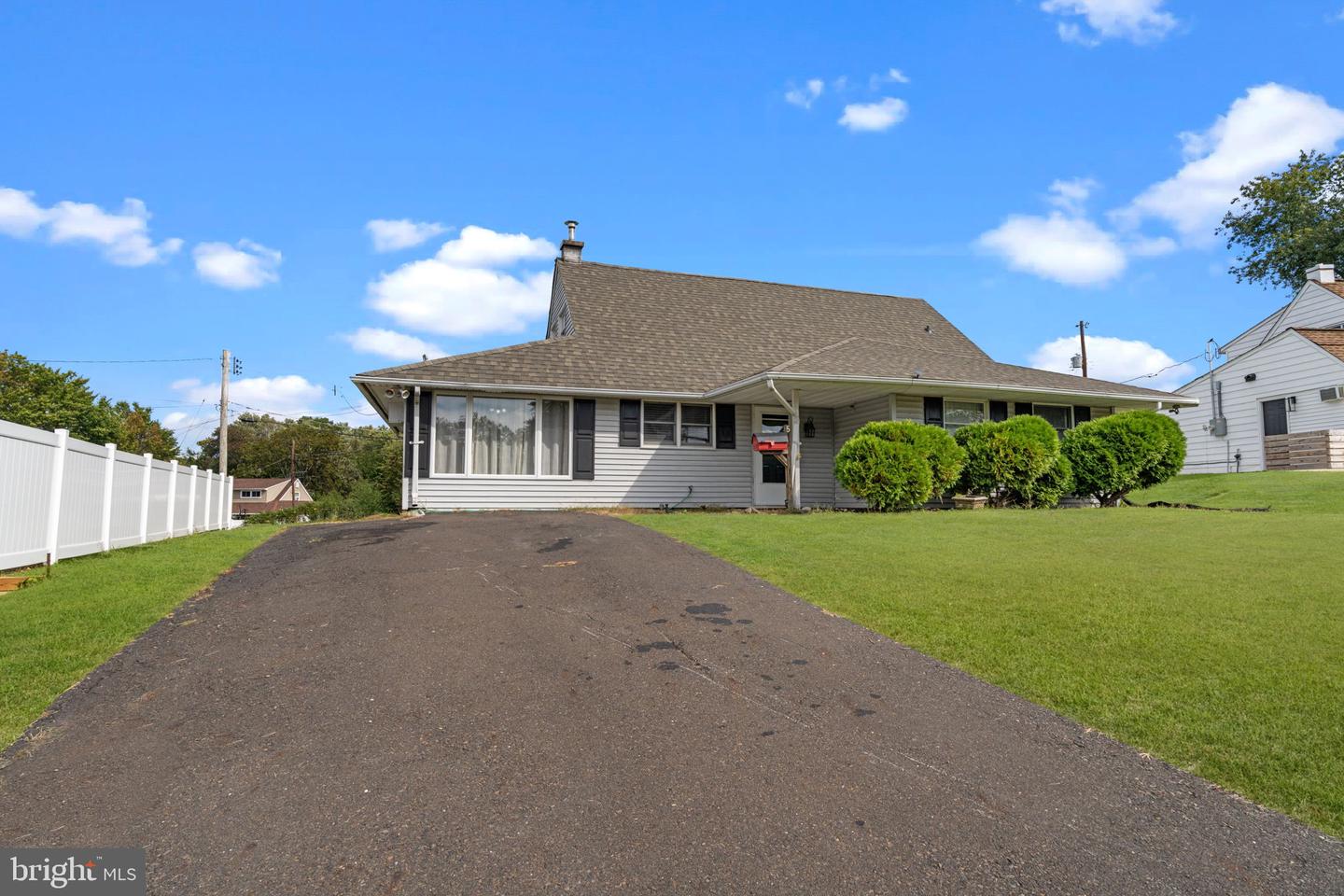


5 Harp Rd, Levittown, PA 19056
$429,900
4
Beds
2
Baths
1,845
Sq Ft
Single Family
Pending
Listed by
Veysal Badalov
Keller Williams Real Estate - Bensalem
Last updated:
October 18, 2025, 07:37 AM
MLS#
PABU2107106
Source:
BRIGHTMLS
About This Home
Home Facts
Single Family
2 Baths
4 Bedrooms
Built in 1957
Price Summary
429,900
$233 per Sq. Ft.
MLS #:
PABU2107106
Last Updated:
October 18, 2025, 07:37 AM
Added:
10 day(s) ago
Rooms & Interior
Bedrooms
Total Bedrooms:
4
Bathrooms
Total Bathrooms:
2
Full Bathrooms:
2
Interior
Living Area:
1,845 Sq. Ft.
Structure
Structure
Architectural Style:
Cape Cod
Building Area:
1,845 Sq. Ft.
Year Built:
1957
Lot
Lot Size (Sq. Ft):
8,276
Finances & Disclosures
Price:
$429,900
Price per Sq. Ft:
$233 per Sq. Ft.
Contact an Agent
Yes, I would like more information from Coldwell Banker. Please use and/or share my information with a Coldwell Banker agent to contact me about my real estate needs.
By clicking Contact I agree a Coldwell Banker Agent may contact me by phone or text message including by automated means and prerecorded messages about real estate services, and that I can access real estate services without providing my phone number. I acknowledge that I have read and agree to the Terms of Use and Privacy Notice.
Contact an Agent
Yes, I would like more information from Coldwell Banker. Please use and/or share my information with a Coldwell Banker agent to contact me about my real estate needs.
By clicking Contact I agree a Coldwell Banker Agent may contact me by phone or text message including by automated means and prerecorded messages about real estate services, and that I can access real estate services without providing my phone number. I acknowledge that I have read and agree to the Terms of Use and Privacy Notice.