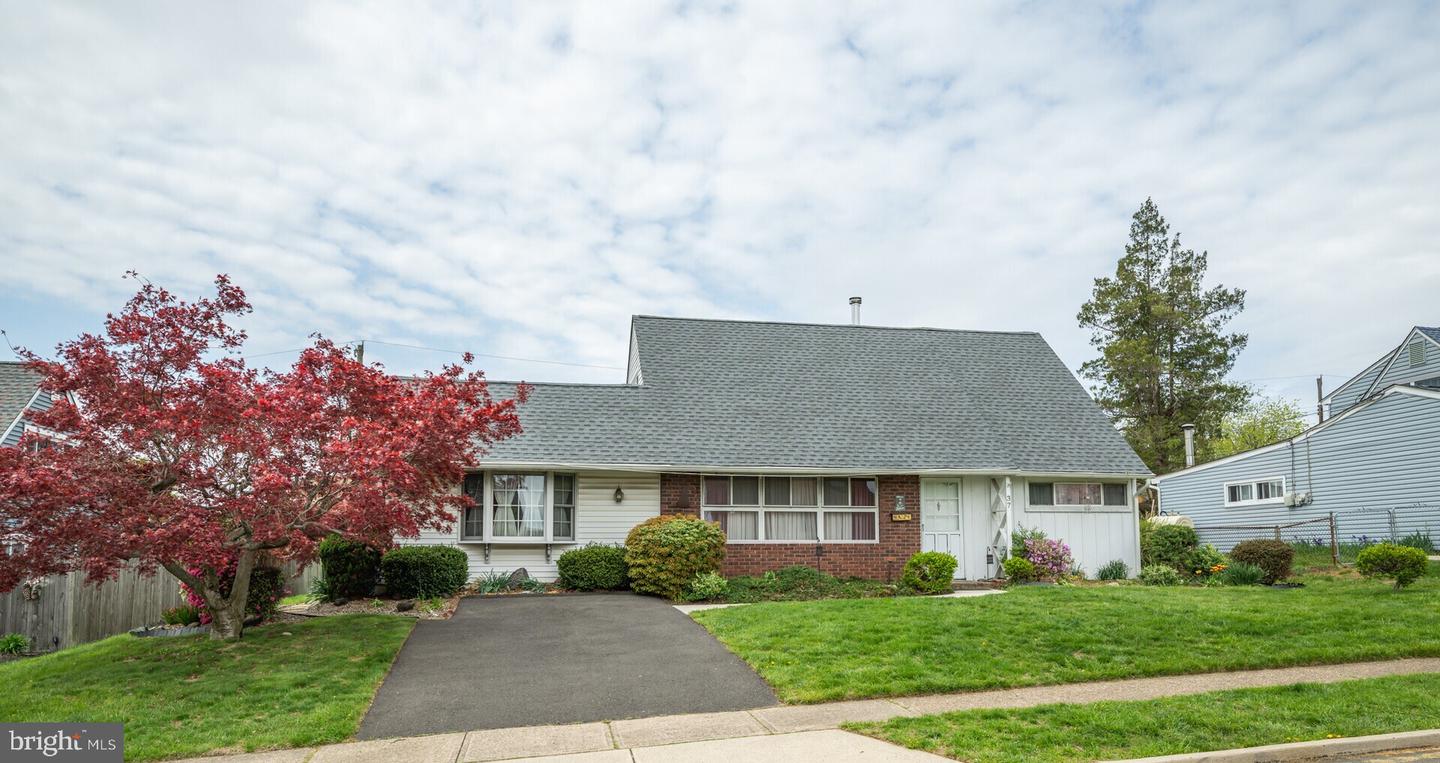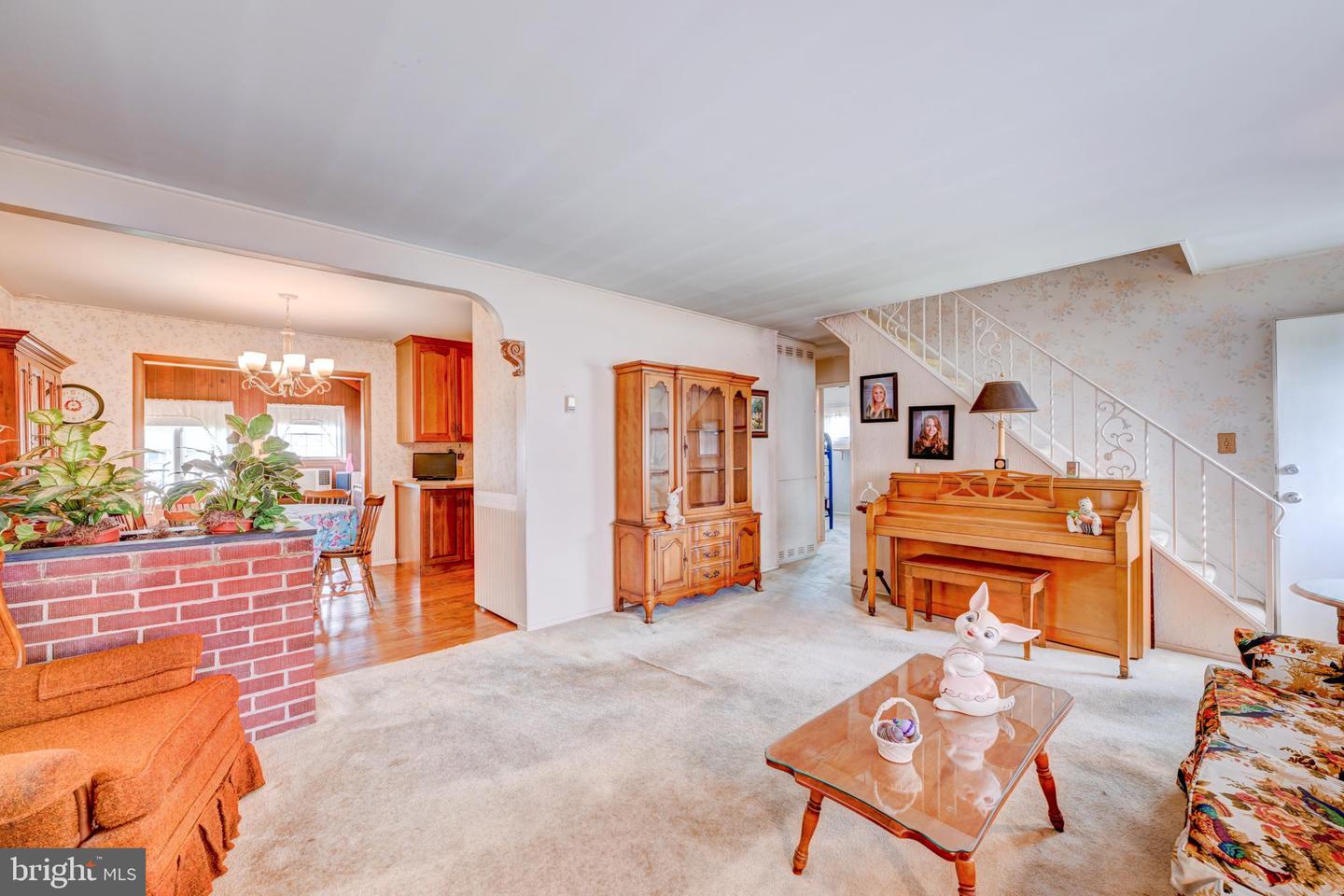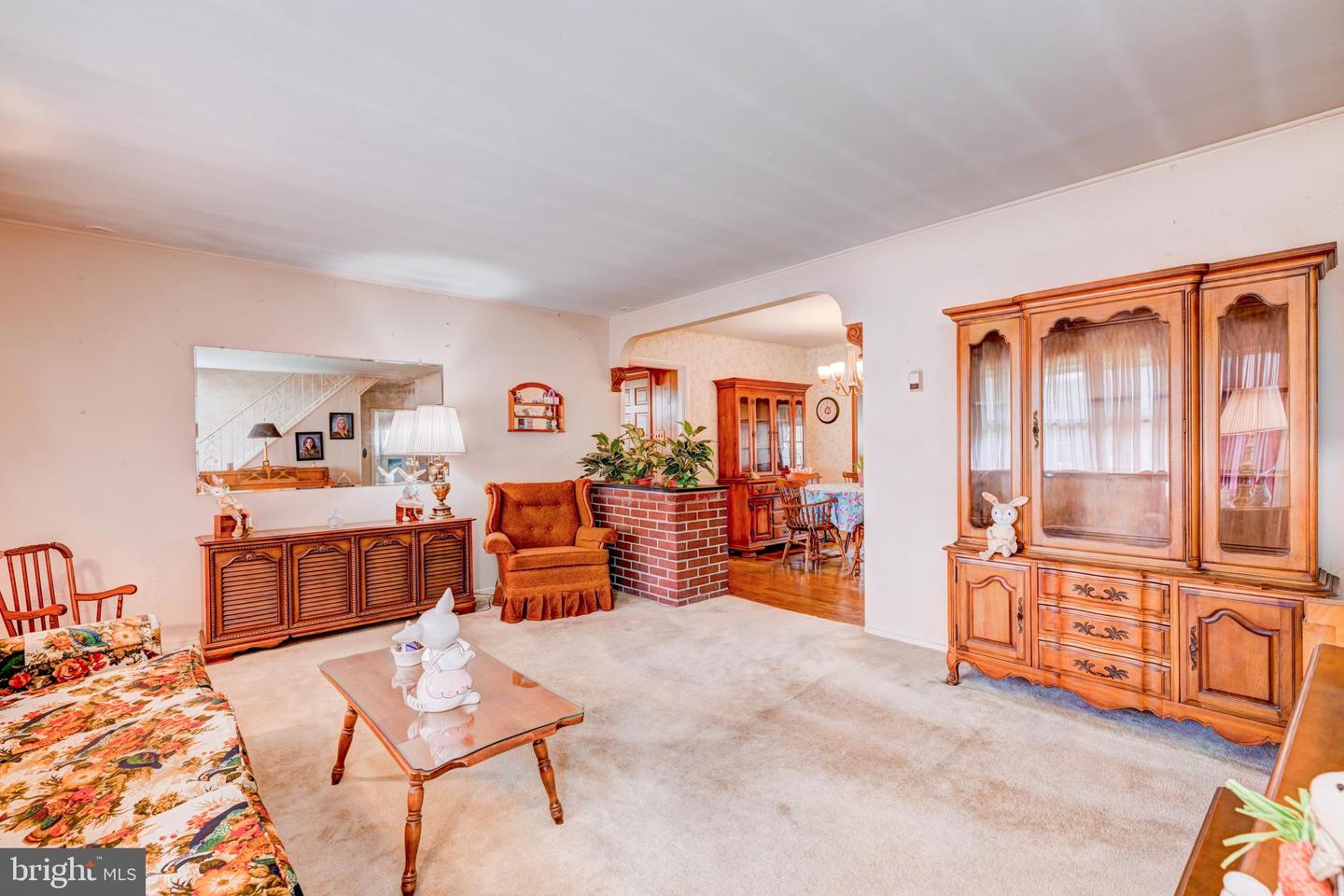


37 Underwood Rd, Levittown, PA 19056
$398,900
4
Beds
2
Baths
1,986
Sq Ft
Single Family
Active
Listed by
Kimberly Rock
Keller Williams Real Estate-Langhorne
Last updated:
May 2, 2025, 02:12 PM
MLS#
PABU2092930
Source:
BRIGHTMLS
About This Home
Home Facts
Single Family
2 Baths
4 Bedrooms
Built in 1955
Price Summary
398,900
$200 per Sq. Ft.
MLS #:
PABU2092930
Last Updated:
May 2, 2025, 02:12 PM
Added:
11 day(s) ago
Rooms & Interior
Bedrooms
Total Bedrooms:
4
Bathrooms
Total Bathrooms:
2
Full Bathrooms:
2
Interior
Living Area:
1,986 Sq. Ft.
Structure
Structure
Architectural Style:
Cape Cod
Building Area:
1,986 Sq. Ft.
Year Built:
1955
Lot
Lot Size (Sq. Ft):
7,405
Finances & Disclosures
Price:
$398,900
Price per Sq. Ft:
$200 per Sq. Ft.
See this home in person
Attend an upcoming open house
Sun, May 4
01:00 PM - 03:00 PMContact an Agent
Yes, I would like more information from Coldwell Banker. Please use and/or share my information with a Coldwell Banker agent to contact me about my real estate needs.
By clicking Contact I agree a Coldwell Banker Agent may contact me by phone or text message including by automated means and prerecorded messages about real estate services, and that I can access real estate services without providing my phone number. I acknowledge that I have read and agree to the Terms of Use and Privacy Notice.
Contact an Agent
Yes, I would like more information from Coldwell Banker. Please use and/or share my information with a Coldwell Banker agent to contact me about my real estate needs.
By clicking Contact I agree a Coldwell Banker Agent may contact me by phone or text message including by automated means and prerecorded messages about real estate services, and that I can access real estate services without providing my phone number. I acknowledge that I have read and agree to the Terms of Use and Privacy Notice.