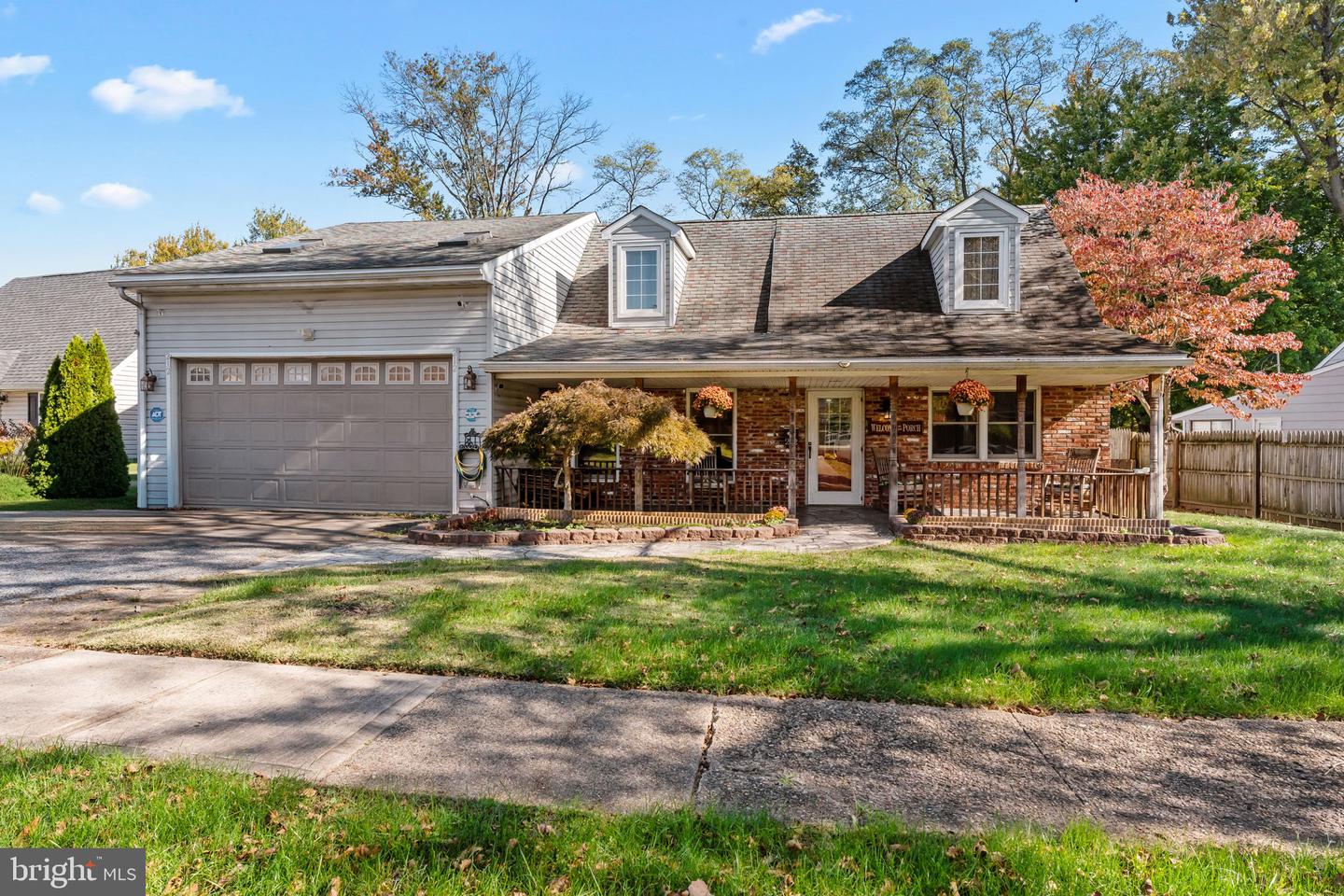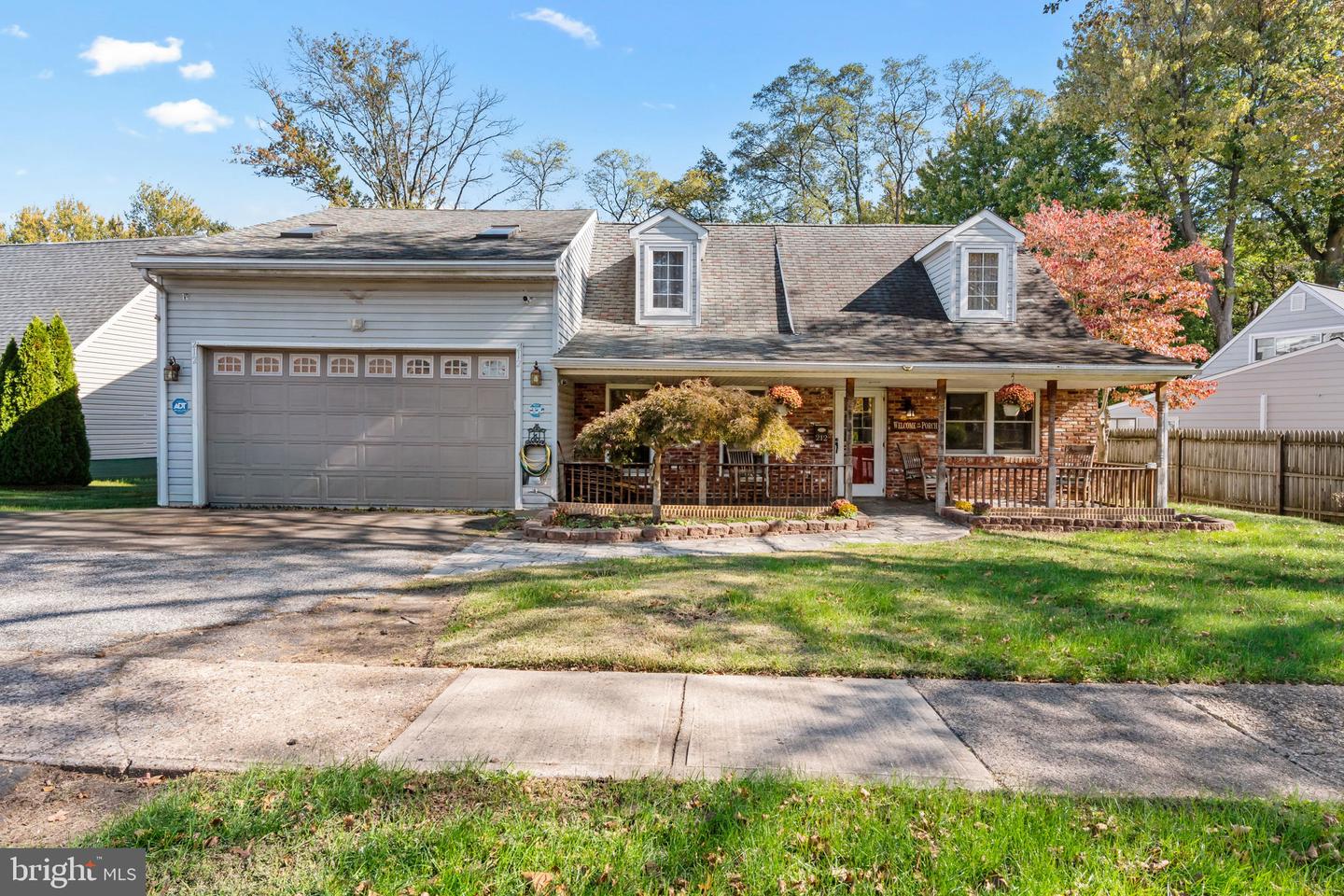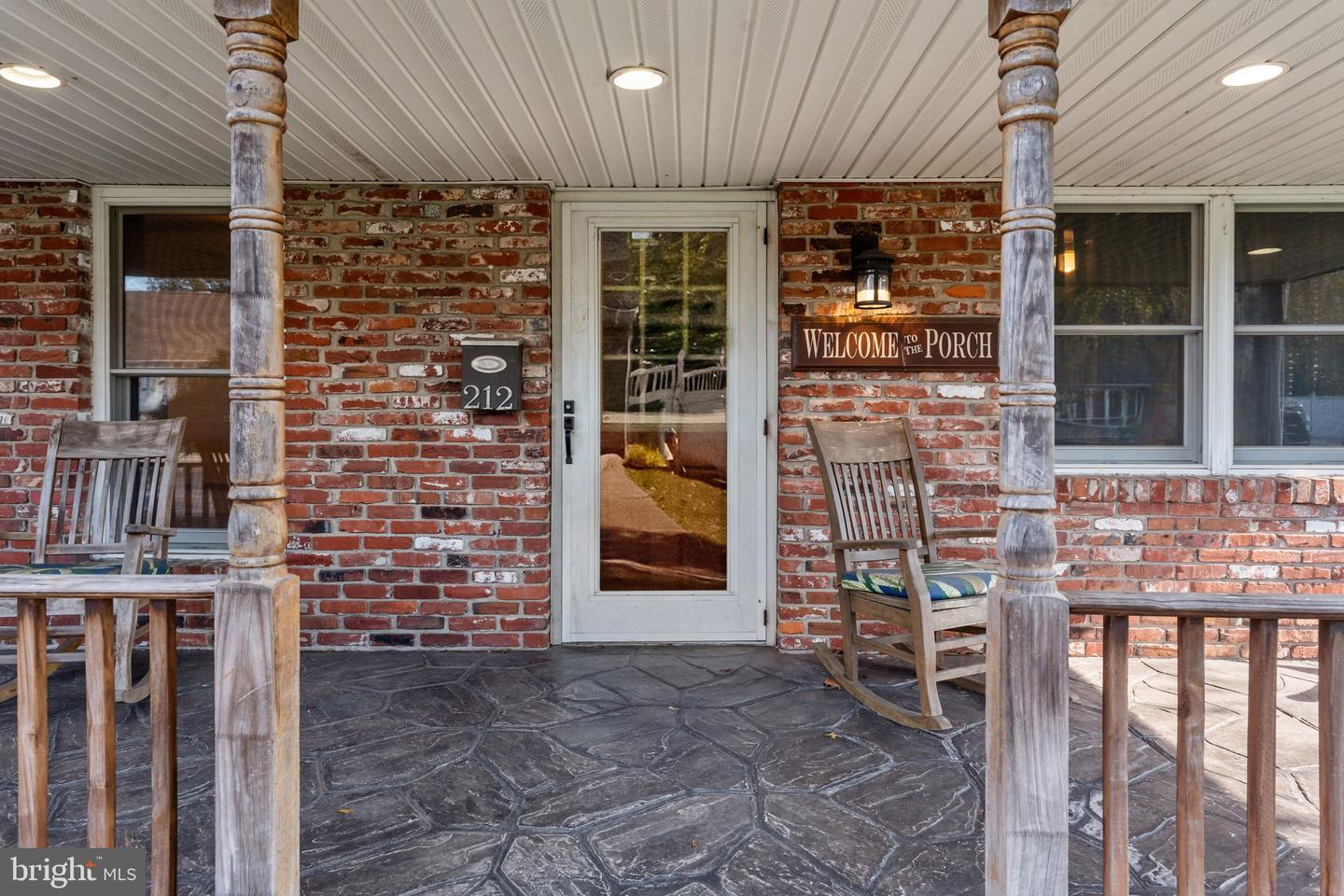


212 Plumbridge Dr, Levittown, PA 19056
$449,000
4
Beds
2
Baths
2,008
Sq Ft
Single Family
Active
Listed by
Kelly Berk
Keller Williams Real Estate-Langhorne
Last updated:
November 7, 2025, 02:48 PM
MLS#
PABU2108394
Source:
BRIGHTMLS
About This Home
Home Facts
Single Family
2 Baths
4 Bedrooms
Built in 1955
Price Summary
449,000
$223 per Sq. Ft.
MLS #:
PABU2108394
Last Updated:
November 7, 2025, 02:48 PM
Added:
10 day(s) ago
Rooms & Interior
Bedrooms
Total Bedrooms:
4
Bathrooms
Total Bathrooms:
2
Full Bathrooms:
2
Interior
Living Area:
2,008 Sq. Ft.
Structure
Structure
Architectural Style:
Cape Cod
Building Area:
2,008 Sq. Ft.
Year Built:
1955
Lot
Lot Size (Sq. Ft):
14,374
Finances & Disclosures
Price:
$449,000
Price per Sq. Ft:
$223 per Sq. Ft.
See this home in person
Attend an upcoming open house
Sun, Nov 9
12:00 PM - 02:00 PMContact an Agent
Yes, I would like more information from Coldwell Banker. Please use and/or share my information with a Coldwell Banker agent to contact me about my real estate needs.
By clicking Contact I agree a Coldwell Banker Agent may contact me by phone or text message including by automated means and prerecorded messages about real estate services, and that I can access real estate services without providing my phone number. I acknowledge that I have read and agree to the Terms of Use and Privacy Notice.
Contact an Agent
Yes, I would like more information from Coldwell Banker. Please use and/or share my information with a Coldwell Banker agent to contact me about my real estate needs.
By clicking Contact I agree a Coldwell Banker Agent may contact me by phone or text message including by automated means and prerecorded messages about real estate services, and that I can access real estate services without providing my phone number. I acknowledge that I have read and agree to the Terms of Use and Privacy Notice.