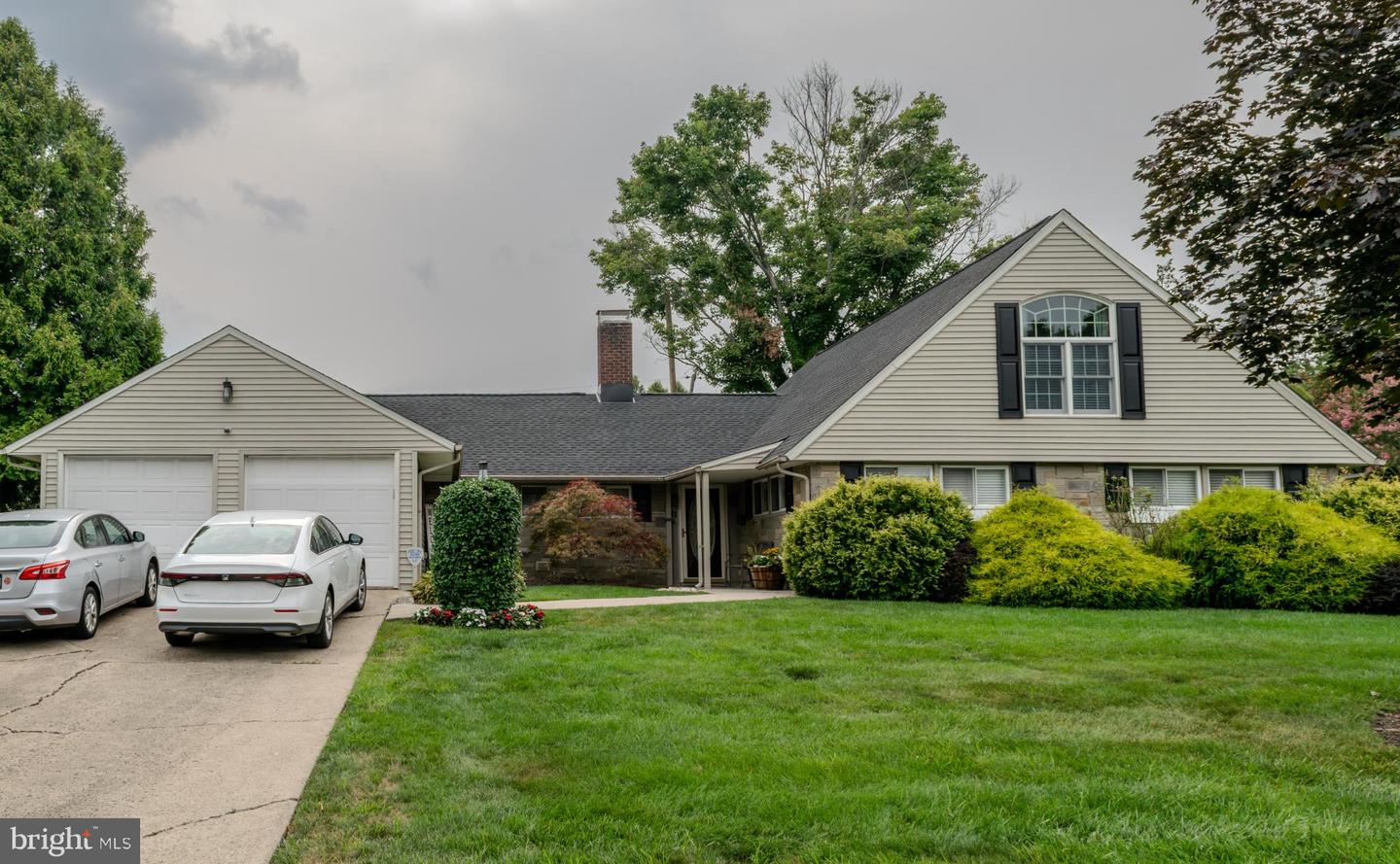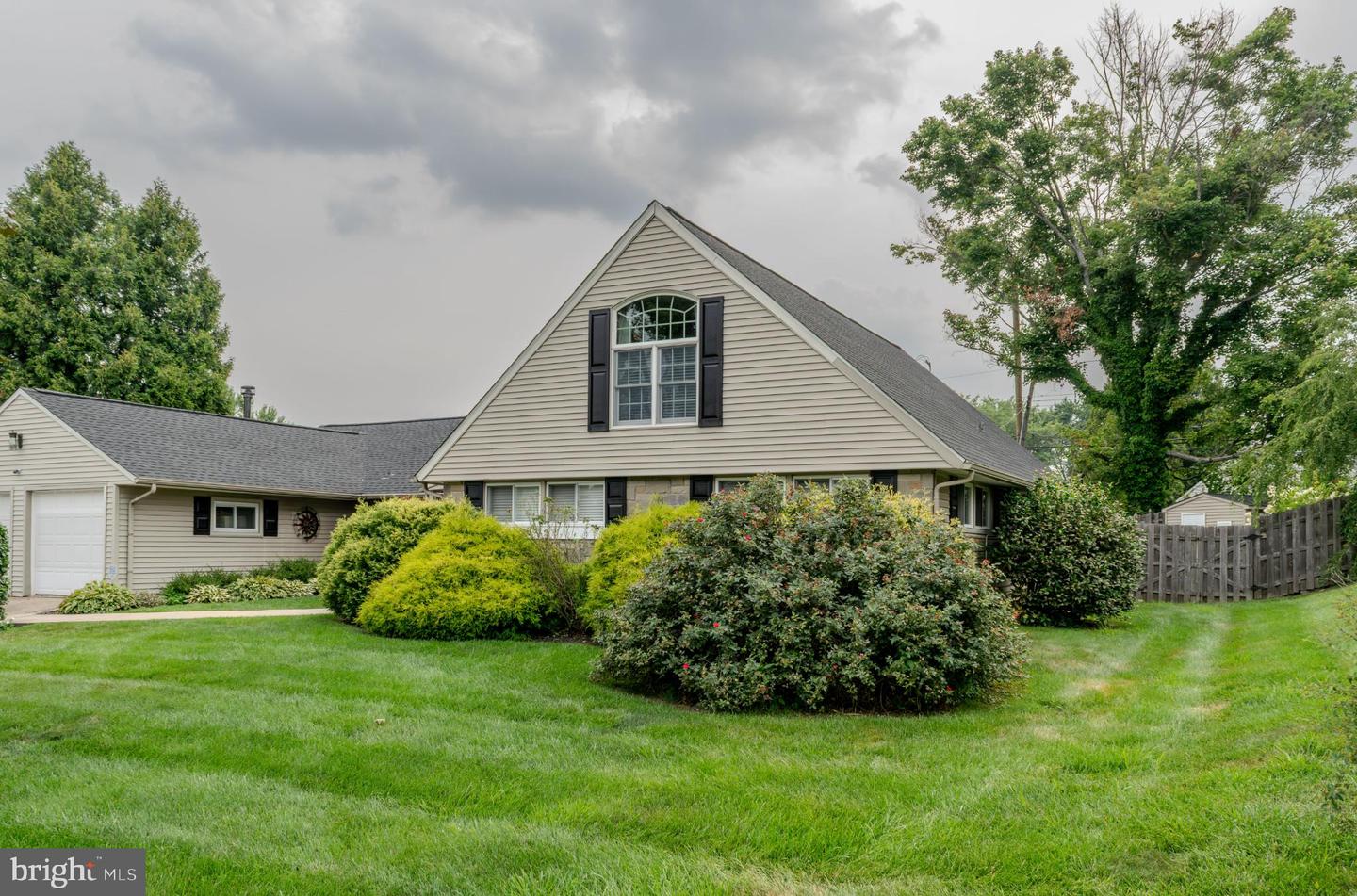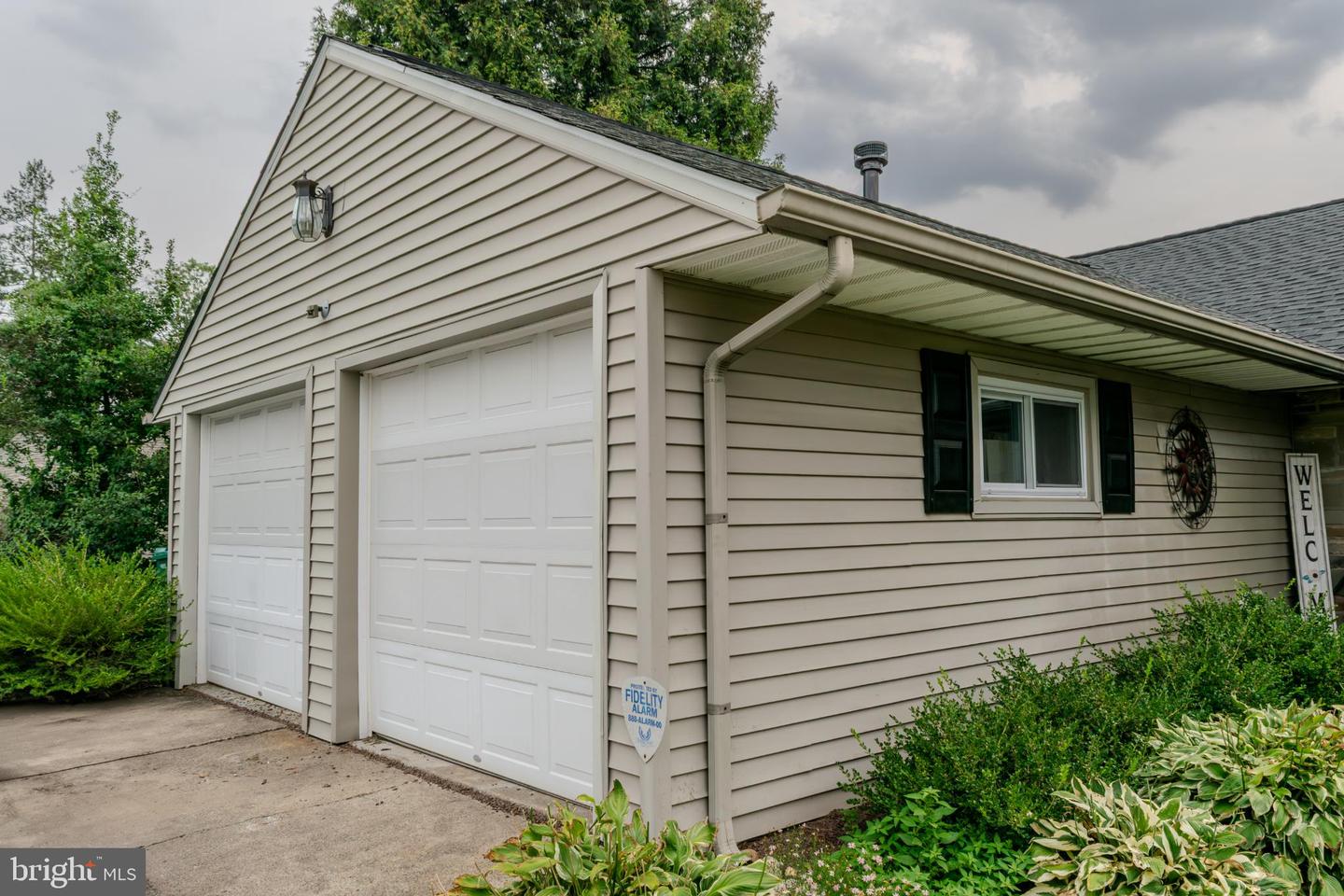


11 Fieldstone Rd, Levittown, PA 19056
$579,500
5
Beds
2
Baths
2,664
Sq Ft
Single Family
Pending
Listed by
Raymond J Chapman
Chapman Agency
Last updated:
August 31, 2025, 08:29 AM
MLS#
PABU2102418
Source:
BRIGHTMLS
About This Home
Home Facts
Single Family
2 Baths
5 Bedrooms
Built in 1957
Price Summary
579,500
$217 per Sq. Ft.
MLS #:
PABU2102418
Last Updated:
August 31, 2025, 08:29 AM
Added:
18 day(s) ago
Rooms & Interior
Bedrooms
Total Bedrooms:
5
Bathrooms
Total Bathrooms:
2
Full Bathrooms:
2
Interior
Living Area:
2,664 Sq. Ft.
Structure
Structure
Architectural Style:
Contemporary
Building Area:
2,664 Sq. Ft.
Year Built:
1957
Finances & Disclosures
Price:
$579,500
Price per Sq. Ft:
$217 per Sq. Ft.
Contact an Agent
Yes, I would like more information from Coldwell Banker. Please use and/or share my information with a Coldwell Banker agent to contact me about my real estate needs.
By clicking Contact I agree a Coldwell Banker Agent may contact me by phone or text message including by automated means and prerecorded messages about real estate services, and that I can access real estate services without providing my phone number. I acknowledge that I have read and agree to the Terms of Use and Privacy Notice.
Contact an Agent
Yes, I would like more information from Coldwell Banker. Please use and/or share my information with a Coldwell Banker agent to contact me about my real estate needs.
By clicking Contact I agree a Coldwell Banker Agent may contact me by phone or text message including by automated means and prerecorded messages about real estate services, and that I can access real estate services without providing my phone number. I acknowledge that I have read and agree to the Terms of Use and Privacy Notice.